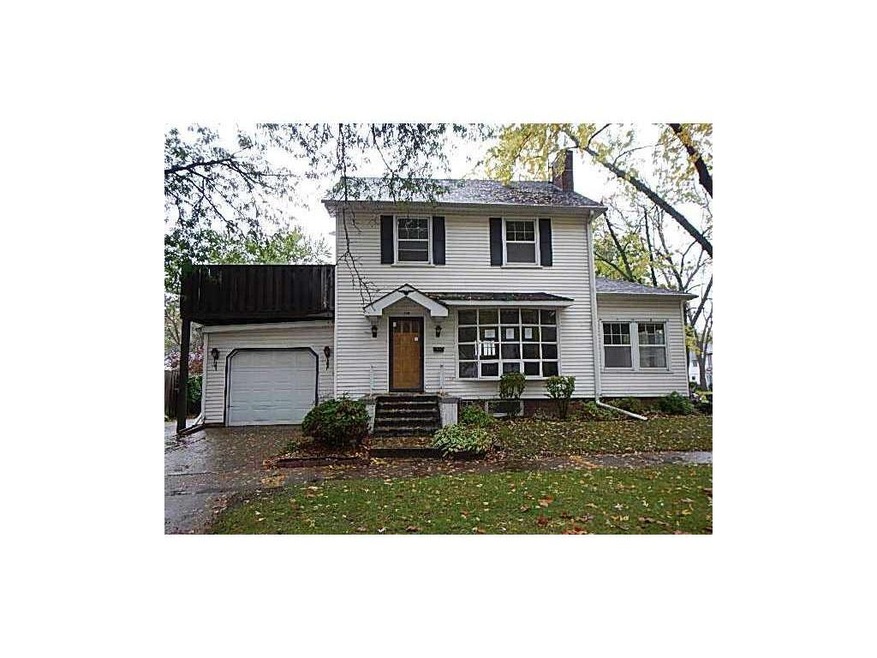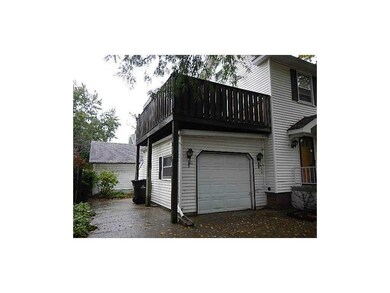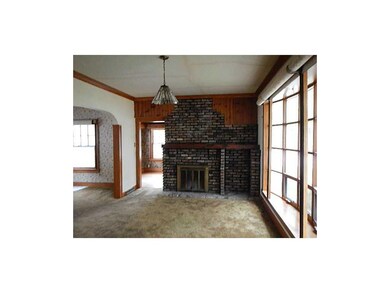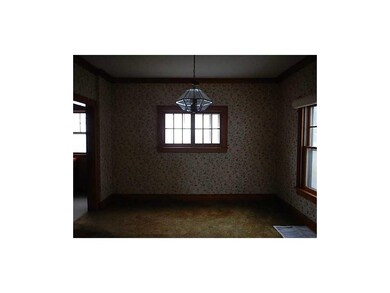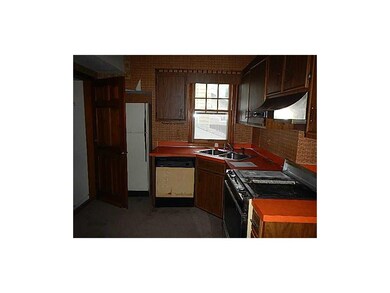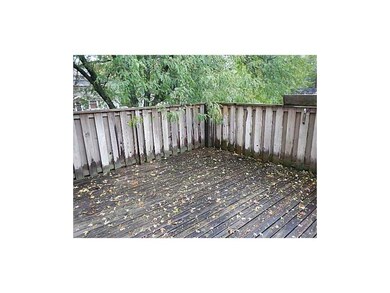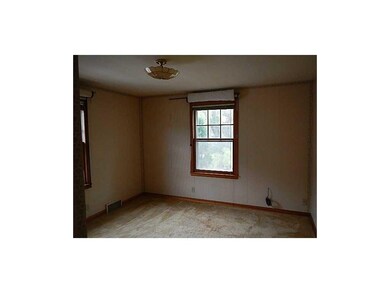
355 21st St SE Cedar Rapids, IA 52403
Bever Park NeighborhoodHighlights
- Deck
- 1 Car Attached Garage
- Forced Air Cooling System
About This Home
As of June 2016THIS TWO STORY HOME HAS A LARGE FAMILY ROOM EQUIPPED WITH A FIREPLACE. THE THREE BEDROOMS ARE SPACIOUS WITH LARGE CLOSET SPACE. HUD HOMES ARE SOLD AS IS. HUD CASE NUMBER:161-218649. WWW.MMREM.COM WWW.HUDHOMESTORE.COM ALL OFFERS ARE SUBMITTED ON WWW.HUDHOMESTORE.COM. BUYER AGENT COMMISSION NEGOTIABLE UP TO 3%. PLEASE SEE HUDHOMESTORE ATTACHMENTS FOR DISCLOSURES AND CONTRACT PACKAGES. BUYERS WILL NOT RECEIVE A KEY AT CLOSING. PLEASE ALERT YOUR BUYERS THEY WILL BE RESPONSIBLE FOR REKEY AFTER CLOSE AT THEIR COST. SELLER HIGHLY RECOMMENDS A HOME INSPECTION. AGENTS - ALL SHOWINGS TO BE ARRANGED BY EMAILING FUSIONSHOWINGDESK@YAHOO.COM.
Last Agent to Sell the Property
KATHY EIGHME
FUSION REALTORS Listed on: 10/18/2014
Home Details
Home Type
- Single Family
Year Built
- 1924
Lot Details
- 2,614 Sq Ft Lot
- Lot Dimensions are 40 x 70
Parking
- 1 Car Attached Garage
Home Design
- Frame Construction
- Vinyl Construction Material
Interior Spaces
- 1,480 Sq Ft Home
- 2-Story Property
- Family Room with Fireplace
- Basement Fills Entire Space Under The House
Bedrooms and Bathrooms
- 3 Bedrooms
- Primary bedroom located on second floor
Outdoor Features
- Deck
Utilities
- Forced Air Cooling System
- Heating System Uses Gas
Ownership History
Purchase Details
Home Financials for this Owner
Home Financials are based on the most recent Mortgage that was taken out on this home.Purchase Details
Home Financials for this Owner
Home Financials are based on the most recent Mortgage that was taken out on this home.Purchase Details
Home Financials for this Owner
Home Financials are based on the most recent Mortgage that was taken out on this home.Purchase Details
Purchase Details
Purchase Details
Home Financials for this Owner
Home Financials are based on the most recent Mortgage that was taken out on this home.Similar Homes in Cedar Rapids, IA
Home Values in the Area
Average Home Value in this Area
Purchase History
| Date | Type | Sale Price | Title Company |
|---|---|---|---|
| Warranty Deed | $110,000 | None Available | |
| Warranty Deed | -- | None Available | |
| Special Warranty Deed | -- | None Available | |
| Warranty Deed | -- | None Available | |
| Sheriffs Deed | $125,162 | None Available | |
| Warranty Deed | $90,500 | -- |
Mortgage History
| Date | Status | Loan Amount | Loan Type |
|---|---|---|---|
| Open | $84,000 | New Conventional | |
| Previous Owner | $85,500 | Commercial | |
| Previous Owner | $85,500 | Commercial | |
| Previous Owner | $91,575 | FHA | |
| Previous Owner | $90,286 | FHA |
Property History
| Date | Event | Price | Change | Sq Ft Price |
|---|---|---|---|---|
| 06/03/2016 06/03/16 | Sold | $95,000 | -3.0% | $64 / Sq Ft |
| 05/01/2016 05/01/16 | Pending | -- | -- | -- |
| 04/27/2016 04/27/16 | For Sale | $97,950 | +60.6% | $66 / Sq Ft |
| 12/15/2014 12/15/14 | Sold | $61,000 | +8.9% | $41 / Sq Ft |
| 10/28/2014 10/28/14 | Pending | -- | -- | -- |
| 10/18/2014 10/18/14 | For Sale | $56,000 | -- | $38 / Sq Ft |
Tax History Compared to Growth
Tax History
| Year | Tax Paid | Tax Assessment Tax Assessment Total Assessment is a certain percentage of the fair market value that is determined by local assessors to be the total taxable value of land and additions on the property. | Land | Improvement |
|---|---|---|---|---|
| 2023 | $2,424 | $126,300 | $20,900 | $105,400 |
| 2022 | $2,386 | $123,800 | $20,900 | $102,900 |
| 2021 | $2,410 | $124,100 | $18,300 | $105,800 |
| 2020 | $2,410 | $117,800 | $15,700 | $102,100 |
| 2019 | $2,260 | $113,400 | $15,700 | $97,700 |
| 2018 | $2,198 | $113,400 | $15,700 | $97,700 |
| 2017 | $2,198 | $109,900 | $15,700 | $94,200 |
| 2016 | $2,234 | $105,100 | $15,700 | $89,400 |
| 2015 | $2,234 | $104,318 | $15,680 | $88,638 |
| 2014 | $2,220 | $107,749 | $13,067 | $94,682 |
| 2013 | $2,244 | $107,749 | $13,067 | $94,682 |
Agents Affiliated with this Home
-

Seller's Agent in 2016
Doris Ackerman
KW Advantage
(319) 361-2934
5 in this area
364 Total Sales
-

Buyer's Agent in 2016
Deb Witter
Realty87
(319) 551-5131
80 Total Sales
-
K
Seller's Agent in 2014
KATHY EIGHME
FUSION REALTORS
-

Buyer's Agent in 2014
Carl Esker
Realty87
(319) 731-2000
Map
Source: Cedar Rapids Area Association of REALTORS®
MLS Number: 1407086
APN: 14221-80001-00000
- 38/3 21st St SE
- 362 Garden Dr SE
- 2011 Washington Ave SE
- 2001 Washington Ave SE
- 2144 Grande Ave SE
- 371 20th St SE
- 383 21st St SE
- 2021 Bever Ave SE
- 384 21st St SE
- 2251 Bever Ave SE
- 351 19th St SE
- 2325 Grande Ave SE
- 1933 4th Ave SE
- 307 Crescent St SE
- 1818 Park Ave SE
- 510 Knollwood Dr SE
- 1812 Blake Blvd SE
- 1727 Grande Ave SE
- 435 Forest Dr SE
- 395 18th St SE
