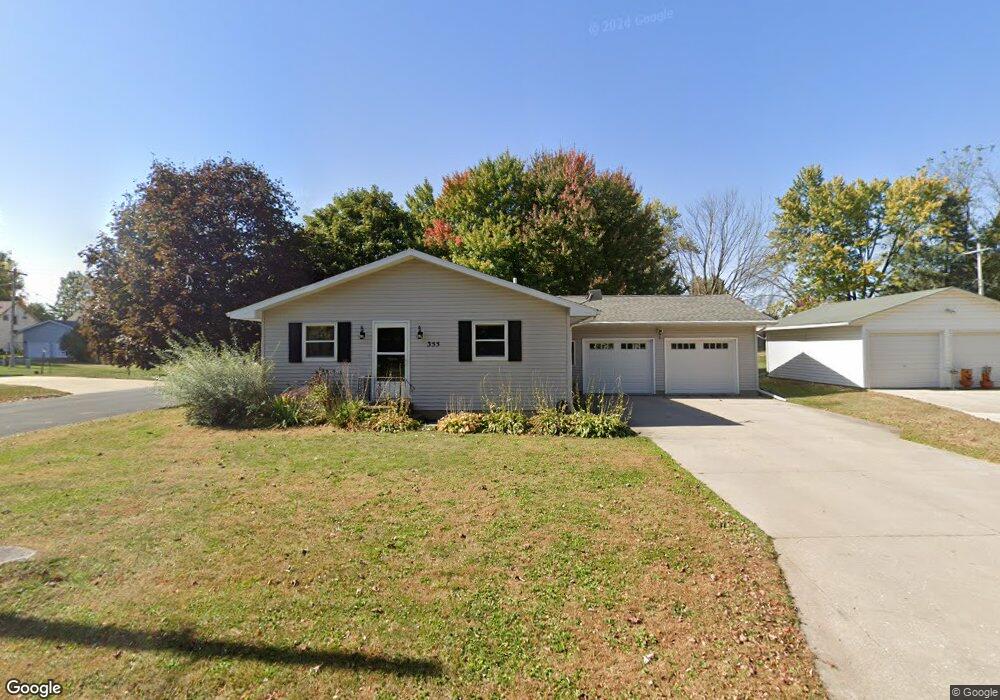355 3rd Ave SE Harmony, MN 55939
Estimated Value: $200,930 - $224,000
2
Beds
2
Baths
1,400
Sq Ft
$148/Sq Ft
Est. Value
About This Home
This home is located at 355 3rd Ave SE, Harmony, MN 55939 and is currently estimated at $207,733, approximately $148 per square foot. 355 3rd Ave SE is a home located in Fillmore County with nearby schools including Fillmore Central Elementary School and Fillmore Central Senior High School.
Ownership History
Date
Name
Owned For
Owner Type
Purchase Details
Closed on
Jun 2, 2020
Sold by
Bergey Kelsey and Bergey Joshua
Bought by
Todd Andy
Current Estimated Value
Home Financials for this Owner
Home Financials are based on the most recent Mortgage that was taken out on this home.
Original Mortgage
$102,000
Outstanding Balance
$90,584
Interest Rate
3.3%
Mortgage Type
Purchase Money Mortgage
Estimated Equity
$117,149
Purchase Details
Closed on
Jun 28, 2013
Sold by
Runkel David and Estate Of Pauline A Wilson
Bought by
Fischer Kelsey
Home Financials for this Owner
Home Financials are based on the most recent Mortgage that was taken out on this home.
Original Mortgage
$81,965
Interest Rate
3.52%
Mortgage Type
New Conventional
Create a Home Valuation Report for This Property
The Home Valuation Report is an in-depth analysis detailing your home's value as well as a comparison with similar homes in the area
Purchase History
| Date | Buyer | Sale Price | Title Company |
|---|---|---|---|
| Todd Andy | $127,500 | None Available | |
| Fischer Kelsey | $84,500 | None Available |
Source: Public Records
Mortgage History
| Date | Status | Borrower | Loan Amount |
|---|---|---|---|
| Open | Todd Andy | $102,000 | |
| Previous Owner | Fischer Kelsey | $81,965 |
Source: Public Records
Tax History
| Year | Tax Paid | Tax Assessment Tax Assessment Total Assessment is a certain percentage of the fair market value that is determined by local assessors to be the total taxable value of land and additions on the property. | Land | Improvement |
|---|---|---|---|---|
| 2025 | $1,900 | $187,000 | $17,900 | $169,100 |
| 2024 | $1,900 | $159,100 | $9,400 | $149,700 |
| 2023 | $1,600 | $159,100 | $9,400 | $149,700 |
| 2022 | $1,600 | $142,800 | $19,000 | $123,800 |
| 2021 | $1,600 | $123,300 | $13,100 | $110,200 |
| 2020 | $1,512 | $123,700 | $13,500 | $110,200 |
| 2019 | $1,428 | $112,000 | $13,500 | $98,500 |
| 2018 | $1,354 | $112,000 | $13,500 | $98,500 |
| 2017 | -- | $109,800 | $13,500 | $96,300 |
| 2016 | $1,214 | $100,800 | $13,500 | $87,300 |
| 2015 | $1,436 | $71,500 | $9,672 | $61,828 |
| 2014 | $1,436 | $58,200 | $8,969 | $49,231 |
| 2013 | $1,436 | $82,600 | $10,146 | $72,454 |
Source: Public Records
Map
Nearby Homes
- TBD ( Lot 6, Blk 2) 3rd Ave SE
- TBD (Lot 4 Blk2 ) 3rd Ave SE
- TBD ( Lot 2, Blk 2) 3rd Ave SE
- TBD (Lot 3, Blk 1) 3rd Ave SE
- TBD ( Lot 4, Blk 1) 3rd Ave SE
- TBD ( Lot 3, Blk 2) 3rd Ave SE
- TBD ( Lot 1, Blk 1) 3rd Ave SE
- 347 5th Ave SE Unit A
- 130 2nd St NE
- 160 Wickett Dr NW
- 331st Ave
- 15514 341st Ave
- 205 N 3rd St
- 12549 County 21
- 16325 351st Ave
- 15531 County Road 21
- 36308 Edgewood Rd
- 13824 371st Ave
- 20376 County 19
- 20376 County Highway 19
- 345 3rd Ave SE
- 360 2nd Ave SE
- 340 2nd Ave SE
- 415 3rd Ave SE
- 420 2nd Ave SE
- 330 2nd Ave SE
- 245 3rd St SE
- 340 3rd Ave SE
- 355 355 2nd-Avenue-se
- 440 2nd Ave SE
- 440 2nd Ave SE
- 320 2nd Ave SE
- 315 3rd St SE
- 420 420 2nd-Avenue-se
- 240 5th Ave SE
- 240 5th Ave SE
- 325 3rd St SE
- 745 3rd Ave SE
- 450 2nd Ave SE
- 355 2nd Ave SE
