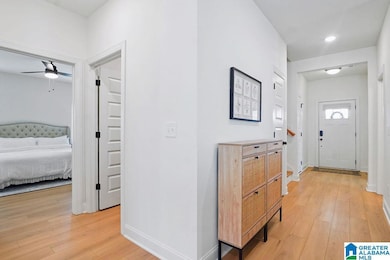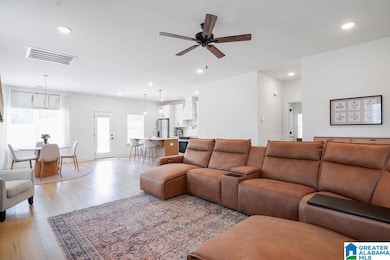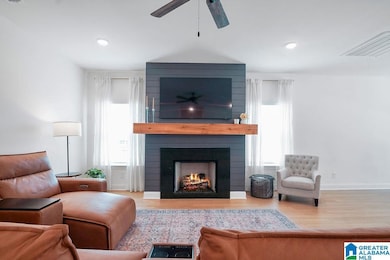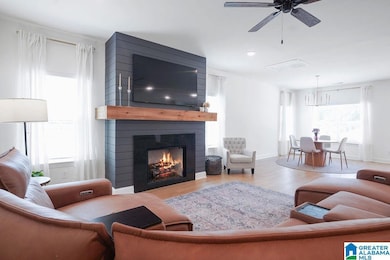
355 Avondale Ln Pell City, AL 35128
Highlights
- Outdoor Fireplace
- Main Floor Primary Bedroom
- Stone Countertops
- Wood Flooring
- Attic
- Den
About This Home
As of July 2025Sumter Landing~Want the biggest lot and still have a neighborhood setting~Look no further than this~The lot sits on almost an half acre with a side street that is blocked off from any traffic~Huge patio with part covered~The Carolina plan is an open concept~5-bd home~(2 bedrooms on main floor)~Foyer entrance area~leading into a great room~Kitchen~and dinning room~Laundry room is located on the main level~Features include zero-entry Shower~LVP hardwood throughout main level~Granite counter tops~Tiled backsplashes~built in SAmsung Appliances~Kitchen drawers and cabinets are all soft touch~Kitchen has very large pantry~Owners suite has separate his and hers vanity sinks and closets~Automated sprinkler system. This home has it all~ Schedule today before its to late.
Home Details
Home Type
- Single Family
Est. Annual Taxes
- $388
Year Built
- Built in 2024
Lot Details
- 0.36 Acre Lot
- Fenced Yard
Parking
- 2 Car Garage
- Front Facing Garage
- Driveway
Home Design
- Slab Foundation
- HardiePlank Siding
Interior Spaces
- 2-Story Property
- Crown Molding
- Fireplace Features Masonry
- Gas Fireplace
- Family Room with Fireplace
- Dining Room
- Den
- Wood Flooring
- Pull Down Stairs to Attic
Kitchen
- Stove
- Built-In Microwave
- Dishwasher
- Stone Countertops
Bedrooms and Bathrooms
- 5 Bedrooms
- Primary Bedroom on Main
- Walk-In Closet
- 4 Full Bathrooms
- Split Vanities
- Separate Shower
- Linen Closet In Bathroom
Laundry
- Laundry Room
- Laundry on main level
- Washer and Electric Dryer Hookup
Outdoor Features
- Covered patio or porch
- Outdoor Fireplace
Schools
- Kennedy W M Elementary School
- Duran Middle School
- Pell City High School
Utilities
- Central Heating and Cooling System
- Underground Utilities
- Gas Water Heater
Listing and Financial Details
- Visit Down Payment Resource Website
- Assessor Parcel Number 29-03-05-0-003-010.052
Similar Homes in the area
Home Values in the Area
Average Home Value in this Area
Mortgage History
| Date | Status | Loan Amount | Loan Type |
|---|---|---|---|
| Closed | $369,178 | New Conventional |
Property History
| Date | Event | Price | Change | Sq Ft Price |
|---|---|---|---|---|
| 07/25/2025 07/25/25 | Sold | $449,000 | -1.3% | $164 / Sq Ft |
| 06/13/2025 06/13/25 | Price Changed | $455,000 | 0.0% | $166 / Sq Ft |
| 06/13/2025 06/13/25 | For Sale | $455,000 | +4.6% | $166 / Sq Ft |
| 07/30/2024 07/30/24 | Sold | $435,108 | +8.8% | $161 / Sq Ft |
| 01/31/2024 01/31/24 | Pending | -- | -- | -- |
| 01/31/2024 01/31/24 | For Sale | $399,900 | -- | $148 / Sq Ft |
Tax History Compared to Growth
Tax History
| Year | Tax Paid | Tax Assessment Tax Assessment Total Assessment is a certain percentage of the fair market value that is determined by local assessors to be the total taxable value of land and additions on the property. | Land | Improvement |
|---|---|---|---|---|
| 2024 | $388 | $9,460 | $9,460 | $0 |
| 2023 | $388 | $9,460 | $9,460 | $0 |
Agents Affiliated with this Home
-
Ryan Bell

Seller's Agent in 2025
Ryan Bell
Vulcan Realty, LLC
(205) 500-9791
3 in this area
172 Total Sales
-
Linsey Lawson

Seller Co-Listing Agent in 2025
Linsey Lawson
Vulcan Realty, LLC
(205) 229-9631
2 in this area
174 Total Sales
-
Virgil Lugar

Seller's Agent in 2024
Virgil Lugar
Newcastle Homes, Inc.
(205) 566-3441
56 in this area
92 Total Sales
-
Denise Long

Seller Co-Listing Agent in 2024
Denise Long
New Location Realty, LLC
(205) 492-6400
47 in this area
69 Total Sales
Map
Source: Greater Alabama MLS
MLS Number: 21419455
APN: 29-03-05-0-003-010.052
- 128 Pacific St
- 116 Pacific St
- 469 Avondale Ln
- 431 Avondale Ln
- 500 Avondale Ln
- 74 Pacific St
- 491 Avondale Ln
- 309 Hardwick Ln
- 503 Avondale Ln
- 254 Avondale Ln
- 275 Avondale Ln
- 540 Avondale Ln
- 244 Avondale Ln
- 554 Avondale Ln
- 569 Avondale Ln
- 60 Sumter Way
- 301 Shelby Dr
- 120 Sera Trace
- 102 Ilamo Cir
- 905 Truss Ferry Rd






