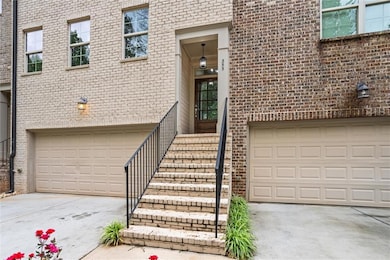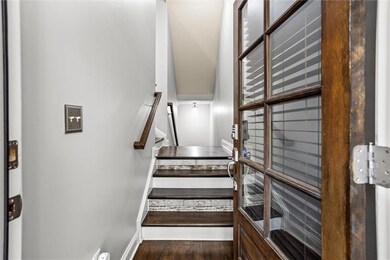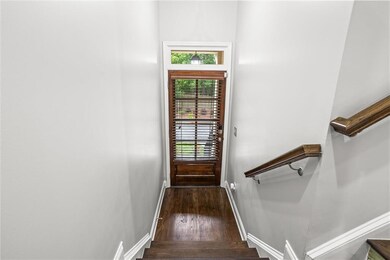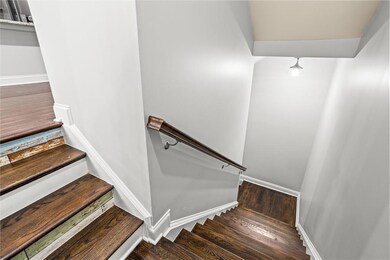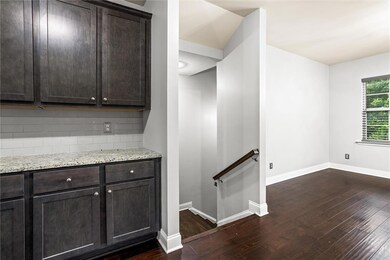355 Benson Manor Cir SE Smyrna, GA 30082
Southwestern Marietta NeighborhoodEstimated payment $3,235/month
Highlights
- Open-Concept Dining Room
- Deck
- Wood Flooring
- Two Primary Bedrooms
- Traditional Architecture
- 3-minute walk to Chuck Camp Park
About This Home
This spacious 4BR/3,5BA townhome with LG appliances, EV Charging outlet, and eco-friendly upgrades, in the heart of Smyrna!
Smyrna Lifestyle Living- Spacious 4BR Townhome with Modern Comfort
Welcome to more than a townhome, it's a lifestyle, in the heart of Cobb County, Smyrna District. Welcome to 355 Benson Manor Circle SE, a spacious 4 bedroom, 3.5 bath brick townhome offering 2,386 sq ft of modern living. Built in 2017, this move-in ready property combines style and convenience:
Step inside to a sunlit open -concept main floor with hardwoods, a modern kitchen featuring stainless LG appliances, and plenty of space to gather with family and friends. Upstairs, retreat to the oversized primary suite with walk-in-closet and spa-like bath. Three additional bedrooms offer room for everyone, or the flexibility for a home office or guest space.
Additional highlights include:
2 car-garage with EV charging outlet
Eco Friendly 3-level AC system
1 year appliance warranty included for peace of mind.
The location is unbeatable, minutes from The Battery, Smyrna Market Village, and quick access to I-285/75 for an easy Atlanta commute.
Don't miss your chance to see this lifestyle home in person.
Schedule your showing today and experience why this Smyrna townhome is more than a home, it's a way of life.
Listing Agent
Real McCoy Realty Consultants, Inc. License #435496 Listed on: 06/24/2025
Townhouse Details
Home Type
- Townhome
Est. Annual Taxes
- $4,785
Year Built
- Built in 2017
Lot Details
- 2,614 Sq Ft Lot
- Two or More Common Walls
- Private Entrance
- Privacy Fence
- Wood Fence
- Landscaped
- Back Yard Fenced and Front Yard
HOA Fees
- $150 Monthly HOA Fees
Parking
- 2 Car Attached Garage
- Electric Vehicle Home Charger
- Front Facing Garage
- Garage Door Opener
- Driveway Level
Home Design
- Traditional Architecture
- Slab Foundation
- Composition Roof
- Cement Siding
- Brick Front
Interior Spaces
- 2,382 Sq Ft Home
- 3-Story Property
- Roommate Plan
- Ceiling height of 9 feet on the main level
- Ceiling Fan
- Fireplace With Gas Starter
- Double Pane Windows
- Entrance Foyer
- Family Room with Fireplace
- Open-Concept Dining Room
- Formal Dining Room
- Home Office
- Bonus Room
- Wood Flooring
- Neighborhood Views
- Basement
Kitchen
- Eat-In Kitchen
- Breakfast Bar
- Self-Cleaning Oven
- Gas Range
- Microwave
- Dishwasher
- Kitchen Island
- Disposal
Bedrooms and Bathrooms
- Double Master Bedroom
- Split Bedroom Floorplan
- Walk-In Closet
- Dual Vanity Sinks in Primary Bathroom
- Separate Shower in Primary Bathroom
- Soaking Tub
Laundry
- Laundry on upper level
- Dryer
- Washer
Home Security
Outdoor Features
- Balcony
- Deck
- Covered Patio or Porch
- Rain Gutters
Schools
- Argyle Elementary School
- Campbell Middle School
- Campbell High School
Utilities
- Forced Air Zoned Heating and Cooling System
- 220 Volts in Garage
- 110 Volts
- Cable TV Available
Listing and Financial Details
- Home warranty included in the sale of the property
- Assessor Parcel Number 17030200510
Community Details
Overview
- Windy Hill Community Assoc Association, Phone Number (770) 451-8171
- Benson Manor Townhomes Subdivision
- Rental Restrictions
Amenities
- Laundry Facilities
Security
- Carbon Monoxide Detectors
- Fire and Smoke Detector
Map
Home Values in the Area
Average Home Value in this Area
Tax History
| Year | Tax Paid | Tax Assessment Tax Assessment Total Assessment is a certain percentage of the fair market value that is determined by local assessors to be the total taxable value of land and additions on the property. | Land | Improvement |
|---|---|---|---|---|
| 2025 | $4,781 | $182,652 | $28,000 | $154,652 |
| 2024 | $4,785 | $182,652 | $28,000 | $154,652 |
| 2023 | $4,242 | $182,652 | $28,000 | $154,652 |
| 2022 | $3,819 | $136,948 | $28,000 | $108,948 |
| 2021 | $3,819 | $136,948 | $28,000 | $108,948 |
| 2020 | $3,819 | $136,948 | $28,000 | $108,948 |
| 2019 | $3,652 | $129,360 | $27,960 | $101,400 |
| 2018 | $3,926 | $129,360 | $27,960 | $101,400 |
| 2017 | $575 | $20,000 | $20,000 | $0 |
| 2016 | $45 | $1,560 | $1,560 | $0 |
| 2015 | $46 | $1,560 | $1,560 | $0 |
| 2014 | $46 | $1,560 | $0 | $0 |
Property History
| Date | Event | Price | List to Sale | Price per Sq Ft | Prior Sale |
|---|---|---|---|---|---|
| 10/08/2025 10/08/25 | Price Changed | $510,000 | -1.9% | $214 / Sq Ft | |
| 06/24/2025 06/24/25 | For Sale | $520,000 | +52.9% | $218 / Sq Ft | |
| 10/26/2018 10/26/18 | Sold | $339,990 | 0.0% | $130 / Sq Ft | View Prior Sale |
| 10/01/2018 10/01/18 | Pending | -- | -- | -- | |
| 09/25/2018 09/25/18 | Price Changed | $339,990 | -2.9% | $130 / Sq Ft | |
| 09/15/2018 09/15/18 | Price Changed | $350,000 | -1.4% | $134 / Sq Ft | |
| 09/06/2018 09/06/18 | For Sale | $355,000 | -- | $136 / Sq Ft |
Purchase History
| Date | Type | Sale Price | Title Company |
|---|---|---|---|
| Warranty Deed | $339,990 | -- | |
| Warranty Deed | $323,400 | -- |
Mortgage History
| Date | Status | Loan Amount | Loan Type |
|---|---|---|---|
| Open | $339,990 | New Conventional | |
| Previous Owner | $307,155 | New Conventional |
Source: First Multiple Listing Service (FMLS)
MLS Number: 7603777
APN: 17-0302-0-051-0
- 285 Windy Hill Rd SE
- 235 Still Pine Bend
- 2041 White Cypress Ct
- 2305 Ventura Rd SE
- 2275 Old Spring Rd SE
- 119 Still Pine Bend
- 619 Inglewood Dr SE
- 2177 Wakita Dr SE
- 2185 Trailwood Dr SE
- 2379 Olive Springs Rd SE
- 7004 Pat Mell Place SE
- 2654 Estelle Ct SE
- 675 Inglewood Dr SE
- 85 Smyrna Powder Springs Rd SE
- 690 Green Acres Rd SE
- 2618 Birch St SE
- 733 San Fernando Dr SE
- 2348 Benson Poole Rd SE
- 170 Smyrna Powder Springs Rd SE
- 6003 Pat Mell Place SE
- 3006 Pat Mell Place SE
- 2757 Sanibel Ln SE
- 2749 Sanibel Ln SE Unit Lower Level
- 1901 Old Concord Rd
- 2064 Gober Ave SE
- 695 Kennesaw Dr SE
- 2101 Valley Oaks Dr SE
- 790 Windy Hill Rd SE
- 2158 Wells Dr SE Unit 2158
- 1870 Waldrep Cir SE
- 2099 Valley Oaks Dr SE
- 186 Zelma St SW
- 855 Dodge St S E
- 2224 Elizabeth Ave SE
- 1166 Magnolia Way SE
- 32 Alston Ln SW
- 2323 Ward St SE Unit 8


