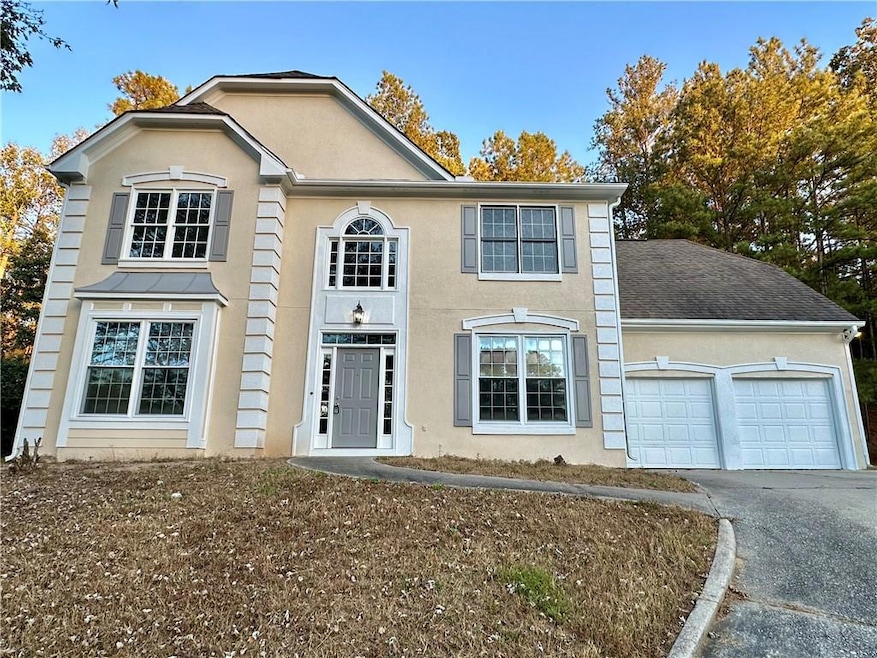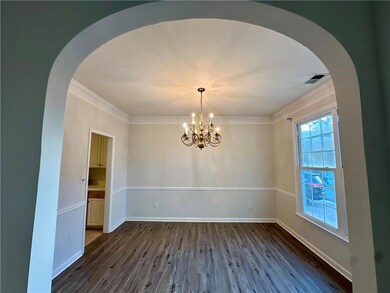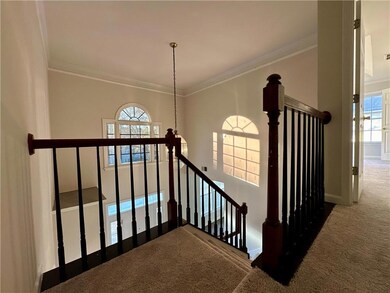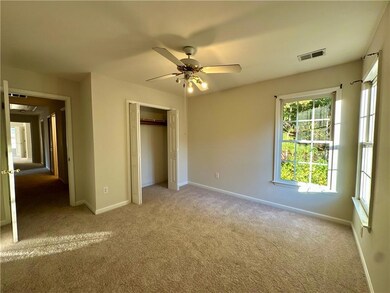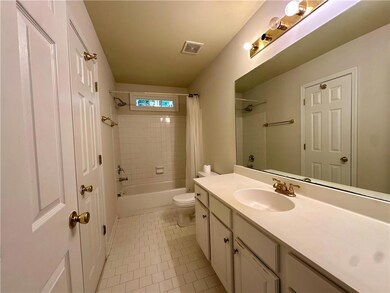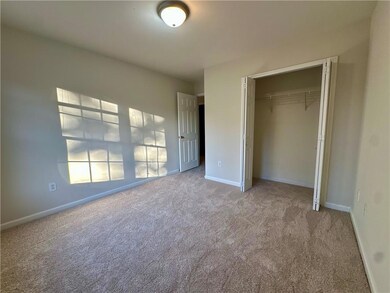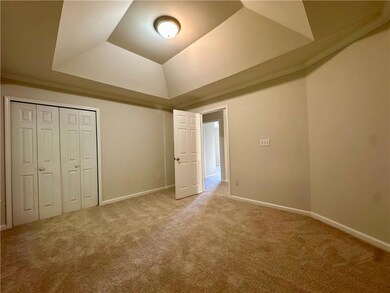355 Bordeaux Ct SW Atlanta, GA 30331
Estimated payment $2,087/month
Highlights
- Open-Concept Dining Room
- Oversized primary bedroom
- Den
- Colonial Architecture
- Neighborhood Views
- Ceiling height of 10 feet on the main level
About This Home
Welcome Home to 355 Bordeaux Court SW!
This beautifully refreshed 4-bedroom, 2.5 bath home offers modern updates and a move-in-ready feel in a quiet, established Atlanta community. Boasting new interior and exterior paint, brand-new luxury vinyl plank flooring, and new carpet throughout. The spacious kitchen features an island to gather around as gourmet meals are prepared, and the seller is offering a $5,000 credit toward cabinet upgrades, allowing you to customize the space to your taste. Enjoy a bright, open floor plan perfect for entertaining, with a comfortable family room showcasing a fireplace, separate formal dining area, and generously sized bedrooms upstairs. The primary suite includes an en-suite bath and ample closet space. Outside, the private backyard and two-car garage with a new garage door operating system completes this charming home. Conveniently located near shopping, dining, and major highways, this home combines comfort, style, and value that's ready for its next owner! Don’t miss this opportunity, schedule your showing today!
Home Details
Home Type
- Single Family
Est. Annual Taxes
- $4,814
Year Built
- Built in 1996
Lot Details
- 0.41 Acre Lot
- Back Yard
Parking
- 6 Car Garage
- Parking Pad
- Garage Door Opener
Home Design
- Colonial Architecture
- Slab Foundation
- Shingle Roof
- Concrete Perimeter Foundation
- HardiePlank Type
- Stucco
Interior Spaces
- 2-Story Property
- Crown Molding
- Tray Ceiling
- Ceiling height of 10 feet on the main level
- Insulated Windows
- Two Story Entrance Foyer
- Family Room with Fireplace
- Open-Concept Dining Room
- Formal Dining Room
- Den
- Neighborhood Views
- Pull Down Stairs to Attic
Kitchen
- Dishwasher
- Kitchen Island
- Disposal
Flooring
- Carpet
- Laminate
- Ceramic Tile
- Luxury Vinyl Tile
Bedrooms and Bathrooms
- 4 Bedrooms
- Oversized primary bedroom
- Split Bedroom Floorplan
- Walk-In Closet
- Dual Vanity Sinks in Primary Bathroom
- Separate Shower in Primary Bathroom
- Soaking Tub
Laundry
- Laundry Room
- Dryer
- Washer
- 220 Volts In Laundry
Home Security
- Carbon Monoxide Detectors
- Fire and Smoke Detector
Schools
- Randolph Elementary School
- Sandtown Middle School
- Westlake High School
Utilities
- Central Heating and Cooling System
- 220 Volts in Garage
- High Speed Internet
- Phone Available
- Cable TV Available
Additional Features
- Accessible Entrance
- Patio
Community Details
- Property has a Home Owners Association
- Montclaire Estates Subdivision
Listing and Financial Details
- Tax Lot 78
- Assessor Parcel Number 14F007800020802
Map
Home Values in the Area
Average Home Value in this Area
Tax History
| Year | Tax Paid | Tax Assessment Tax Assessment Total Assessment is a certain percentage of the fair market value that is determined by local assessors to be the total taxable value of land and additions on the property. | Land | Improvement |
|---|---|---|---|---|
| 2025 | $3,528 | $122,160 | $31,880 | $90,280 |
| 2023 | $3,528 | $125,000 | $31,880 | $93,120 |
| 2022 | $2,512 | $89,000 | $22,480 | $66,520 |
| 2021 | $2,044 | $74,800 | $16,000 | $58,800 |
| 2020 | $2,044 | $72,400 | $10,320 | $62,080 |
| 2019 | $2,044 | $72,400 | $10,320 | $62,080 |
| 2018 | $357 | $74,080 | $10,320 | $63,760 |
| 2017 | $0 | $31,000 | $5,480 | $25,520 |
| 2016 | -- | $31,000 | $5,480 | $25,520 |
| 2015 | -- | $31,000 | $5,480 | $25,520 |
| 2014 | -- | $31,000 | $5,480 | $25,520 |
Property History
| Date | Event | Price | List to Sale | Price per Sq Ft |
|---|---|---|---|---|
| 10/30/2025 10/30/25 | For Sale | $319,900 | -- | $143 / Sq Ft |
Purchase History
| Date | Type | Sale Price | Title Company |
|---|---|---|---|
| Deed | $214,000 | -- |
Source: First Multiple Listing Service (FMLS)
MLS Number: 7673666
APN: 14F-0078-0002-080-2
- 1455 Elva Dr SW
- 310 Hidden Oak Ct SW
- 1948 Sandcreek Dr SW
- 1885 North Dr SW
- 4625 Orkney Ln SW Unit 5
- 1370 Loch Lomond Trail SW Unit 1
- 4580 Ajo Walk SW
- 4580 Ajo Walk
- 2200 Sandridge Place SW
- 4916 Campbellton Rd SW
- 4595 Orkney Ln SW
- 0 Campbellton Rd SW Unit 10526811
- 0 Campbellton Rd SW Unit 7583502
- 855 Forest Overlook Dr SW
- 1211 Elva Dr SW
- 4549 Ajo Walk
- 5195 Stone Croft Trail SW
- 4532 Ajo Walk SW
- 4532 Ajo Walk
- 4524 Ajo Walk
- 4970 Promenade Dr SW
- 420 Bramante Cir SW
- 1015 Forest Overlook Trail SW
- 4545 Ajo Walk
- 1999 Sandbrook Ct SW
- 2318 Sandspring Dr SW
- 2007 Sandbrook Ct SW
- 2319 Sandspring Dr SW
- 430 Standing Rock Dr SW
- 541 Cascade Hills Ct SW
- 1475 Sand Bay Dr SW
- 1524 Reel Lake Dr SW
- 1568 Niskey Lake Trail SW
- 413 Fern Bay Dr SW
- 413 Fern Bay Dr SW
- 1313 Stone Bay Dr SW
- 862 Cascade Crossing SW
- 4370 Danforth Rd SW
- 2175 Calverton Ln SW
- 285 Cascade Rise Ct SW
