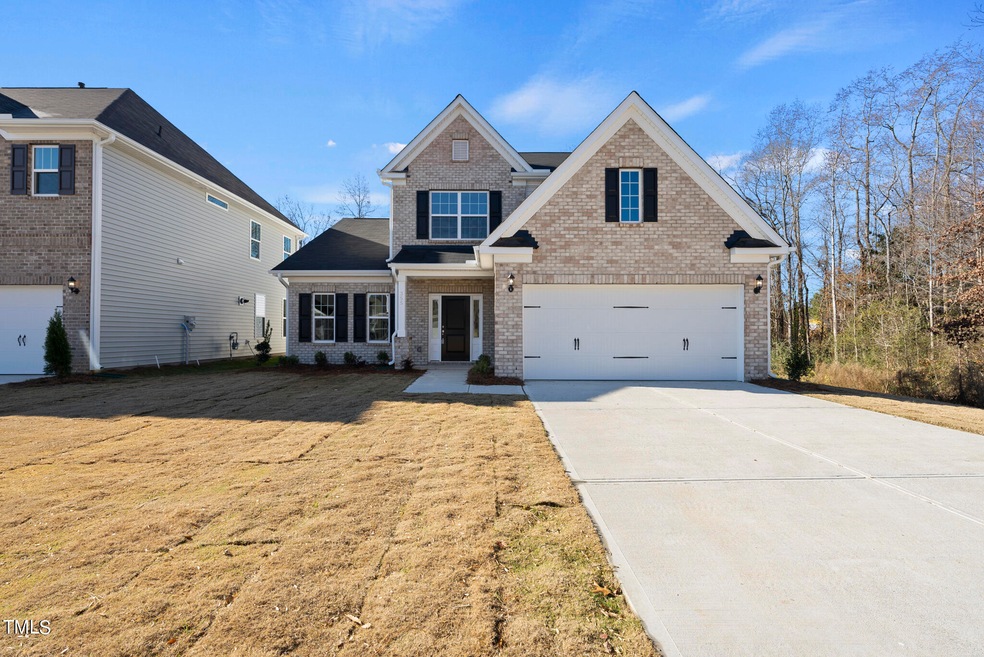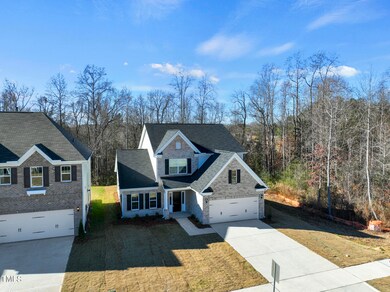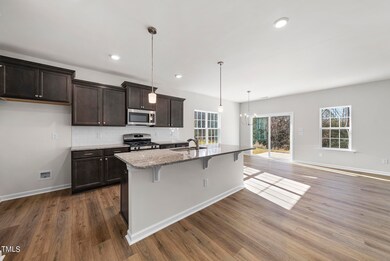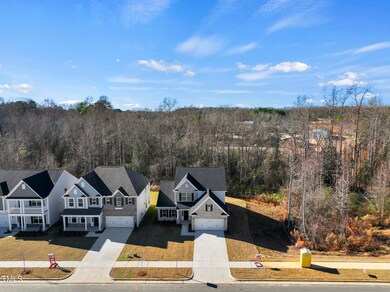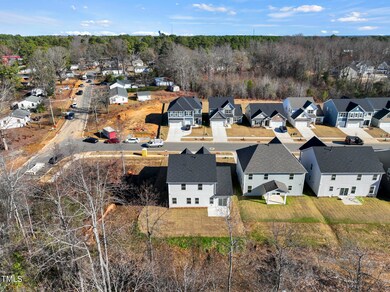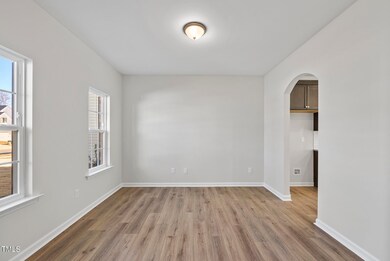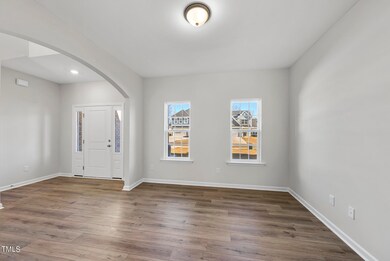
355 Buckhorn Branch Park Unit 39 Clayton, NC 27520
East Clayton NeighborhoodEstimated Value: $427,000 - $472,000
Highlights
- New Construction
- Main Floor Primary Bedroom
- Granite Countertops
- Transitional Architecture
- High Ceiling
- Community Pool
About This Home
As of March 2024PRIVATE corner setting enveloped by dedicated HOA Open Space sets this BRICK front manor home apart! MAIN FLOOR PRIMARY SUITE + MAIN FLOOR FLEX/OFFICE area. Soaring ceilings in Foyer lead to LOFT above. Island Kitchen with GAS RANGE opens to Family and Dining Rooms. Upstairs two of the three Secondary Bedrooms are connected by a Buddy Bath. Easy sidewalk stroll to the Neighborhood FUN - pool, pickleball, playground and central common green! In-town CLAYTON location in the heart of it all with commuting arteries, shopping, dining and schools at your fingertips!
Last Agent to Sell the Property
Fonville Morisey & Barefoot License #188562 Listed on: 09/06/2023
Home Details
Home Type
- Single Family
Est. Annual Taxes
- $4,344
Year Built
- Built in 2023 | New Construction
Lot Details
- 7,013 Sq Ft Lot
- Landscaped
- Property is zoned PD-R
HOA Fees
- $67 Monthly HOA Fees
Parking
- 2 Car Attached Garage
- Front Facing Garage
- Garage Door Opener
- 2 Open Parking Spaces
Home Design
- Transitional Architecture
- Brick Exterior Construction
- Slab Foundation
- Frame Construction
- Vinyl Siding
- Low Volatile Organic Compounds (VOC) Products or Finishes
Interior Spaces
- 2,557 Sq Ft Home
- 2-Story Property
- Smooth Ceilings
- High Ceiling
- Entrance Foyer
- Family Room
- Combination Kitchen and Dining Room
- Utility Room
- Fire and Smoke Detector
Kitchen
- Gas Range
- Microwave
- Granite Countertops
- Quartz Countertops
Flooring
- Carpet
- Tile
- Luxury Vinyl Tile
Bedrooms and Bathrooms
- 4 Bedrooms
- Primary Bedroom on Main
- Walk-In Closet
- Walk-in Shower
Laundry
- Laundry Room
- Laundry on main level
Eco-Friendly Details
- Energy-Efficient Thermostat
- No or Low VOC Paint or Finish
Outdoor Features
- Patio
- Rain Gutters
Schools
- E Clayton Elementary School
- Clayton Middle School
- Clayton High School
Utilities
- Forced Air Zoned Cooling and Heating System
- Heating System Uses Natural Gas
- Tankless Water Heater
- Gas Water Heater
- High Speed Internet
- Cable TV Available
Listing and Financial Details
- Home warranty included in the sale of the property
Community Details
Overview
- Association fees include road maintenance
- Ppm, Inc. Association, Phone Number (919) 848-4911
- Built by Mungo Homes of NC
- Buckhorn Branch Subdivision
Recreation
- Community Playground
- Community Pool
Ownership History
Purchase Details
Home Financials for this Owner
Home Financials are based on the most recent Mortgage that was taken out on this home.Similar Homes in Clayton, NC
Home Values in the Area
Average Home Value in this Area
Purchase History
| Date | Buyer | Sale Price | Title Company |
|---|---|---|---|
| Fonseca Luiz Henrique Vel | $410,000 | None Listed On Document | |
| Fonseca Luiz Henrique Vel | $410,000 | None Listed On Document |
Mortgage History
| Date | Status | Borrower | Loan Amount |
|---|---|---|---|
| Open | Fonseca Luiz Henrique Vel | $396,316 | |
| Closed | Fonseca Luiz Henrique Vel | $396,316 |
Property History
| Date | Event | Price | Change | Sq Ft Price |
|---|---|---|---|---|
| 03/07/2024 03/07/24 | Sold | $410,000 | 0.0% | $160 / Sq Ft |
| 02/04/2024 02/04/24 | Pending | -- | -- | -- |
| 11/21/2023 11/21/23 | Price Changed | $410,000 | -1.2% | $160 / Sq Ft |
| 10/30/2023 10/30/23 | Price Changed | $415,000 | -1.8% | $162 / Sq Ft |
| 09/06/2023 09/06/23 | For Sale | $422,567 | -- | $165 / Sq Ft |
Tax History Compared to Growth
Tax History
| Year | Tax Paid | Tax Assessment Tax Assessment Total Assessment is a certain percentage of the fair market value that is determined by local assessors to be the total taxable value of land and additions on the property. | Land | Improvement |
|---|---|---|---|---|
| 2024 | $4,344 | $329,100 | $55,000 | $274,100 |
| 2023 | $710 | $55,000 | $55,000 | $0 |
Agents Affiliated with this Home
-
Brian Nelson

Seller's Agent in 2024
Brian Nelson
Fonville Morisey & Barefoot
(919) 625-7506
219 in this area
302 Total Sales
-
Inger Gerbasi
I
Buyer's Agent in 2024
Inger Gerbasi
Coldwell Banker HPW
(919) 429-0631
1 in this area
22 Total Sales
Map
Source: Doorify MLS
MLS Number: 2530562
APN: 05H03014E
- 325 Buckhorn Branch Park
- 376 Buckhorn Branch Park Unit 38
- 1233 Tulip St
- 1229 Tulip St
- 119 Buckhorn Branch Park Unit 167
- 77 Buckhorn Branch Park Unit 174
- 15 Nimble Way Unit 175
- 51 Pansy Park Unit 234
- 43 Pansy Park Unit 233
- 21 Nettle Ln Unit 252
- 174 Nimble Way Unit 222
- 9439 Clayton Blvd
- 178 Nimble Way Unit 221
- 182 Nimble Way Unit 220
- 75 Ripple Way Unit 216
- 83 Ripple Way Unit 215
- 190 Nimble Way Unit 218
- 87 Ripple Way Unit 214
- 194 Nimble Way Unit 217
- 70 Ripple Way Unit 310
- 355 Buckhorn Branch Park Unit 39
- 343 Buckhorn Branch Park
- 343 Buckhorn Branch Park Unit 40
- 325 Buckhorn Branch Park Unit 42
- 336 Buckhorn Branch Park Unit 35
- 305 Buckhorn Branch Park Unit 44
- 810 Iris St
- 809 Iris St
- 306 Buckhorn Branch Park Unit 32
- 808 Iris St
- 0 Iris St
- 806 Iris St
- 805 Iris St
- 18 Spotted Doe Dr Unit 46
- 1403 Tulip St
- 1401 Tulip St
- 55 Red Crabapple Ct Unit 25
- 26 Spotted Doe Dr Unit 47
- 49 Red Crabapple Ct Unit 26
- 1309 Tulip St
