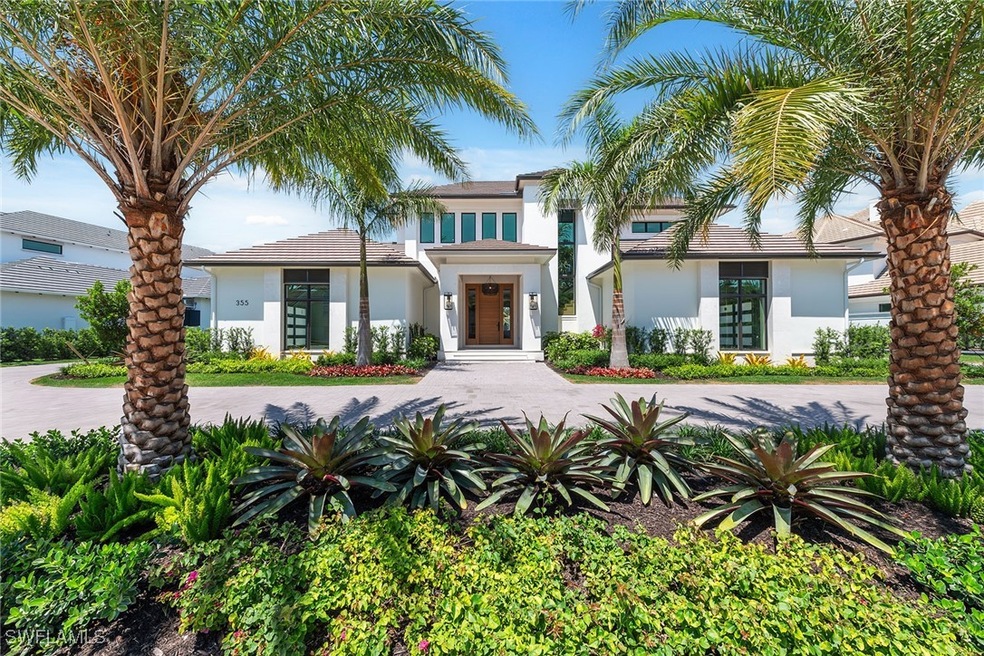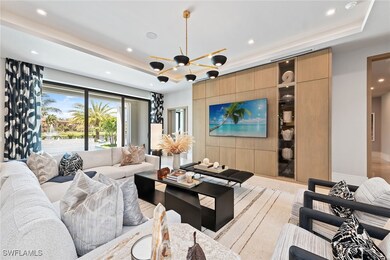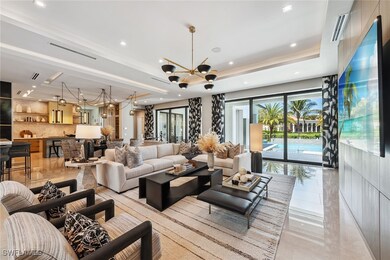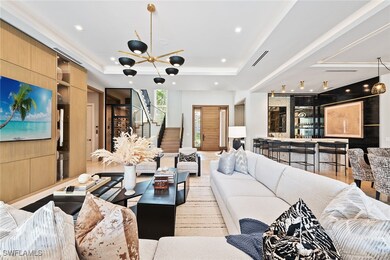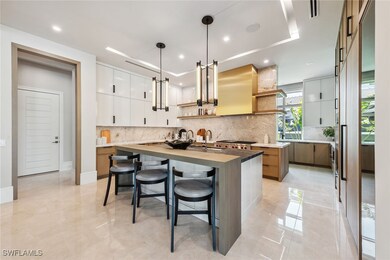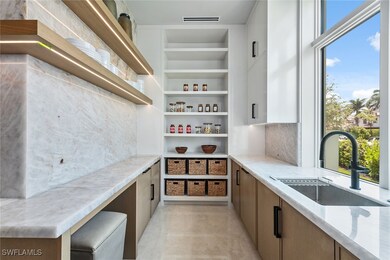
355 Colony Dr Naples, FL 34108
Pelican Bay NeighborhoodEstimated payment $72,548/month
Highlights
- Community Beach Access
- Lake Front
- New Construction
- Sea Gate Elementary School Rated A
- Gated with Attendant
- In Ground Pool
About This Home
Lakefront Estate home in Bay Colony Shores! Introducing an expertly designed and masterfully constructed estate by Stock Custom Homes situated on one of the most prime west-facing lakefront lots in Bay Colony. Comprising over 6,300 square feet of designer interior living space with five bedrooms, five full baths and two half baths impressively transformed by renowned design firm Marc-Michaels Interior Design. Upgraded features include large format tile and wide plank wood flooring, wine room, designer Sub-Zero refrigeration, Wolf 48-inch sealed six-burner range top, Wolf double wall oven, convection oven, warming drawer, home automation and lighting control. The owner’s bedroom suite offers wood detail in coffer, walk-in shower with Brizo showerhead, rain head, body sprays and freestanding tub. Saltwater pool with spa, sun shelf, fire and water bowls and linear fire pit, an outdoor kitchen with NatureKast cabinets and a built-in grill. Four-car garage with epoxy flooring. Enjoy the ultimate Naples lifestyle in Bay Colony.
Home Details
Home Type
- Single Family
Est. Annual Taxes
- $37,401
Year Built
- Built in 2024 | New Construction
Lot Details
- 0.44 Acre Lot
- Lot Dimensions are 164 x 160 x 87 x 150
- Lake Front
- East Facing Home
- Rectangular Lot
HOA Fees
Parking
- 4 Car Attached Garage
Home Design
- Tile Roof
- Stucco
Interior Spaces
- 6,354 Sq Ft Home
- 2-Story Property
- Wet Bar
- Furnished
- Built-In Features
- Cathedral Ceiling
- Fireplace
- Entrance Foyer
- Combination Dining and Living Room
- Den
- Lake Views
Kitchen
- Eat-In Kitchen
- Double Oven
- Gas Cooktop
- Microwave
- Freezer
- Dishwasher
- Wine Cooler
- Disposal
Flooring
- Wood
- Tile
Bedrooms and Bathrooms
- 5 Bedrooms
- Dual Sinks
- Bathtub
- Separate Shower
Laundry
- Dryer
- Washer
- Laundry Tub
Home Security
- Security Gate
- Impact Glass
- High Impact Door
Pool
- In Ground Pool
- In Ground Spa
Outdoor Features
- Outdoor Fireplace
- Outdoor Kitchen
Schools
- Sea Gate Elementary School
- Pine Ridge Middle School
- Barron Collier High School
Utilities
- Central Heating and Cooling System
- Tankless Water Heater
- Cable TV Available
Listing and Financial Details
- Tax Lot 23
- Assessor Parcel Number 66674376353
Community Details
Overview
- Association fees include management, legal/accounting, recreation facilities, road maintenance, street lights, trash
- Private Membership Available
- Association Phone (239) 591-2202
- Bay Colony Shores Subdivision
Recreation
- Community Beach Access
- Tennis Courts
- Community Pool
Additional Features
- Restaurant
- Gated with Attendant
Map
Home Values in the Area
Average Home Value in this Area
Tax History
| Year | Tax Paid | Tax Assessment Tax Assessment Total Assessment is a certain percentage of the fair market value that is determined by local assessors to be the total taxable value of land and additions on the property. | Land | Improvement |
|---|---|---|---|---|
| 2023 | $38,960 | $3,841,890 | $3,841,890 | $0 |
| 2022 | $41,401 | $3,841,890 | $3,841,890 | $0 |
| 2021 | $91,405 | $8,228,697 | $3,205,599 | $5,023,098 |
| 2020 | $67,219 | $6,118,613 | $0 | $0 |
| 2019 | $66,204 | $5,981,049 | $0 | $0 |
| 2018 | $65,119 | $5,869,528 | $0 | $0 |
| 2017 | $63,938 | $5,748,803 | $0 | $0 |
| 2016 | $62,515 | $5,630,561 | $0 | $0 |
| 2015 | $62,945 | $5,591,421 | $0 | $0 |
| 2014 | $63,060 | $5,497,045 | $0 | $0 |
Property History
| Date | Event | Price | Change | Sq Ft Price |
|---|---|---|---|---|
| 07/09/2025 07/09/25 | Price Changed | $12,245,000 | -2.0% | $1,927 / Sq Ft |
| 05/01/2025 05/01/25 | Price Changed | $12,495,000 | -3.8% | $1,966 / Sq Ft |
| 04/08/2025 04/08/25 | Price Changed | $12,995,000 | -3.7% | $2,045 / Sq Ft |
| 03/07/2025 03/07/25 | Price Changed | $13,495,000 | -3.6% | $2,124 / Sq Ft |
| 01/02/2025 01/02/25 | Price Changed | $13,995,000 | -6.7% | $2,203 / Sq Ft |
| 11/03/2022 11/03/22 | For Sale | $14,995,000 | -- | $2,360 / Sq Ft |
Purchase History
| Date | Type | Sale Price | Title Company |
|---|---|---|---|
| Warranty Deed | $8,000,000 | Attorney | |
| Interfamily Deed Transfer | -- | Accommodation | |
| Interfamily Deed Transfer | -- | Attorney | |
| Warranty Deed | $1,062,500 | -- |
Similar Homes in Naples, FL
Source: Florida Gulf Coast Multiple Listing Service
MLS Number: 222079734
APN: 66674376353
- 815 Bentwater Cir Unit 204
- 795 Bentwater Cir Unit 202
- 831 Sailaway Ln Unit 203
- 700 Bentwater Cir Unit 203
- 700 Bentwater Cir Unit 201
- 364 Cromwell Ct
- 600 Via Mezner Unit 1502
- 505 Via Veneto Unit 8-201
- 718 Reef Point Cir
- 349 Colony Dr
- 645 Via Mezner Unit 804
- 8370 Excalibur Cir Unit J4
- 637 Beachwalk Cir Unit 202
- 355 Sedgwick Ct Unit 10
- 731 Reef Point Cir
- 749 Bentwater Cir Unit 8-103
- 837 Sailaway Ln Unit 204
- 837 Sailaway Ln Unit 202
- 805 Bentwater Cir Unit 104
- 825 Bentwater Cir Unit 101
- 831 Sailaway Ln Unit 104
- 8385 Excalibur Cir Unit G3
- 736 Reef Point Cir Unit 125-0
- 8375 Excalibur Cir Unit I4
- 8405 Excalibur Cir Unit 3
- 8415 Excalibur Cir Unit 10
- 643 Beachwalk Cir Unit 202
- 661 Windsurf Ln Unit 103
- 661 Windsurf Ln Unit 202
- 772 Reef Point Cir Unit 55
- 855 Reef Point Cir
- 592 Beachwalk Cir Unit N-204
- 555 93rd Ave N Unit FL1-ID1241713P
- 9262 Vanderbilt Dr Unit Downstairs
- 846 95th Ave N Unit FL1-ID1073510P
