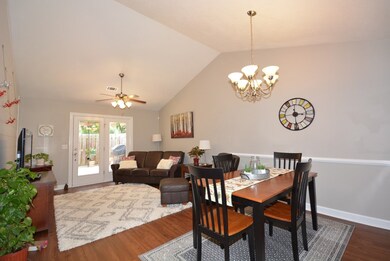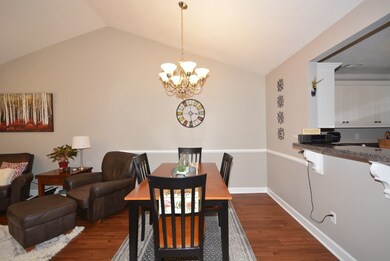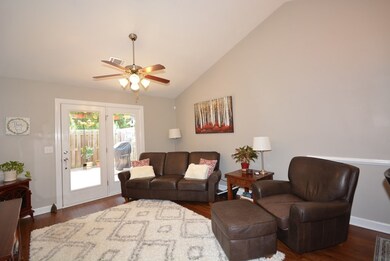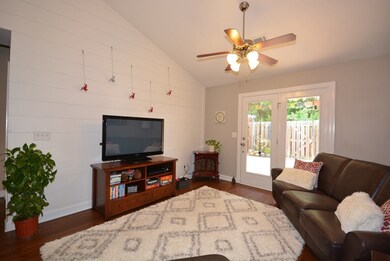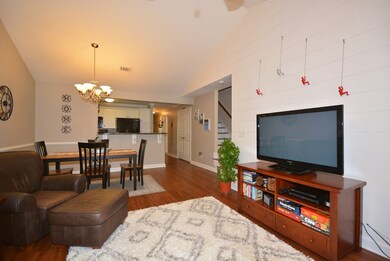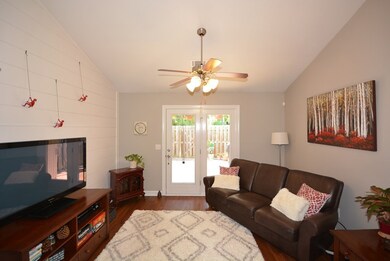
Highlights
- Gated Community
- Main Floor Primary Bedroom
- Great Room
- South Columbia Elementary School Rated A-
- Bonus Room
- Community Pool
About This Home
As of September 2019Beautiful, like new home in situated in the gated community of Connor Place. One bedroom and an unfinished bonus room are located on the upper level. The bonus room would make a great office or 4th bedroom. The owner's suite has walk-in closet storage and dual vanities in the en-suite bathroom. Two additional guest bedrooms share a hall bath with dual vanities. The outdoor space has a fenced in patio. The lawn is fully landscaped and irrigated. There is a double attached garage with an automatic door opener. The HOA covers garbage, front yard maintenance, community pool, security gate and common areas. Connor Place is conveniently located in the heart of Evans with easy access to Bobby Jones, Riverwatch Parkway, 1-20 and Ft. Gordon. This home has no neighbors behind you, you can't ask for a better location. This Evans beauty in a GREAT school district won't last long. The remaining furniture is negotiable if the buyer is interested.
Last Agent to Sell the Property
Bethanie Coogler
ERA Sunrise Realty License #366145 Listed on: 06/13/2018
Last Buyer's Agent
Karen Walker
Mike Vickrey & Associates Inc
Home Details
Home Type
- Single Family
Est. Annual Taxes
- $1,532
Year Built
- Built in 2008
Lot Details
- Privacy Fence
- Fenced
Parking
- 1 Car Attached Garage
Home Design
- Brick Exterior Construction
- Slab Foundation
- Composition Roof
- Vinyl Siding
Interior Spaces
- 1,446 Sq Ft Home
- 1.5-Story Property
- Ceiling Fan
- Great Room
- Family Room
- Living Room
- Breakfast Room
- Dining Room
- Bonus Room
- Pull Down Stairs to Attic
Kitchen
- Electric Range
- Built-In Microwave
- Dishwasher
Flooring
- Carpet
- Laminate
Bedrooms and Bathrooms
- 3 Bedrooms
- Primary Bedroom on Main
- Walk-In Closet
- 3 Full Bathrooms
Laundry
- Dryer
- Washer
Outdoor Features
- Covered patio or porch
Schools
- South Columbia Elementary School
- Lakeside Middle School
- Lakeside High School
Utilities
- Central Air
- Heat Pump System
- Cable TV Available
Listing and Financial Details
- Assessor Parcel Number 078 670
Community Details
Overview
- Property has a Home Owners Association
- Connor Place Subdivision
Recreation
- Community Pool
- Trails
Security
- Gated Community
Ownership History
Purchase Details
Home Financials for this Owner
Home Financials are based on the most recent Mortgage that was taken out on this home.Purchase Details
Home Financials for this Owner
Home Financials are based on the most recent Mortgage that was taken out on this home.Purchase Details
Home Financials for this Owner
Home Financials are based on the most recent Mortgage that was taken out on this home.Purchase Details
Home Financials for this Owner
Home Financials are based on the most recent Mortgage that was taken out on this home.Purchase Details
Home Financials for this Owner
Home Financials are based on the most recent Mortgage that was taken out on this home.Purchase Details
Home Financials for this Owner
Home Financials are based on the most recent Mortgage that was taken out on this home.Similar Home in the area
Home Values in the Area
Average Home Value in this Area
Purchase History
| Date | Type | Sale Price | Title Company |
|---|---|---|---|
| Warranty Deed | $159,900 | -- | |
| Warranty Deed | -- | -- | |
| Warranty Deed | $153,200 | -- | |
| Warranty Deed | $130,000 | -- | |
| Deed | $120,000 | -- | |
| Deed | $147,900 | -- |
Mortgage History
| Date | Status | Loan Amount | Loan Type |
|---|---|---|---|
| Previous Owner | $153,200 | No Value Available | |
| Previous Owner | $104,000 | New Conventional | |
| Previous Owner | $118,400 | VA | |
| Previous Owner | $122,550 | VA | |
| Previous Owner | $145,256 | FHA |
Property History
| Date | Event | Price | Change | Sq Ft Price |
|---|---|---|---|---|
| 09/27/2019 09/27/19 | Sold | $159,900 | -7.8% | $98 / Sq Ft |
| 08/22/2019 08/22/19 | Pending | -- | -- | -- |
| 08/02/2019 08/02/19 | For Sale | $173,500 | +13.3% | $107 / Sq Ft |
| 08/27/2018 08/27/18 | Sold | $153,200 | -3.6% | $106 / Sq Ft |
| 07/11/2018 07/11/18 | Pending | -- | -- | -- |
| 06/13/2018 06/13/18 | For Sale | $159,000 | +22.3% | $110 / Sq Ft |
| 10/01/2015 10/01/15 | Sold | $130,000 | -2.2% | $90 / Sq Ft |
| 08/27/2015 08/27/15 | Pending | -- | -- | -- |
| 08/18/2015 08/18/15 | For Sale | $132,900 | 0.0% | $92 / Sq Ft |
| 08/21/2014 08/21/14 | Rented | $950 | -- | -- |
Tax History Compared to Growth
Tax History
| Year | Tax Paid | Tax Assessment Tax Assessment Total Assessment is a certain percentage of the fair market value that is determined by local assessors to be the total taxable value of land and additions on the property. | Land | Improvement |
|---|---|---|---|---|
| 2024 | $692 | $89,784 | $16,704 | $73,080 |
| 2023 | $692 | $80,781 | $16,704 | $64,077 |
| 2022 | $578 | $68,924 | $14,604 | $54,320 |
| 2021 | $564 | $63,969 | $13,004 | $50,965 |
| 2020 | $555 | $60,522 | $12,304 | $48,218 |
| 2019 | $1,552 | $58,143 | $11,204 | $46,939 |
| 2018 | $1,552 | $55,748 | $11,404 | $44,344 |
| 2017 | $1,533 | $54,872 | $10,904 | $43,968 |
| 2016 | $1,401 | $52,000 | $9,780 | $42,220 |
| 2015 | $1,423 | $52,716 | $9,680 | $43,036 |
| 2014 | $1,408 | $51,530 | $10,380 | $41,150 |
Agents Affiliated with this Home
-
KAREN WALKER

Seller's Agent in 2019
KAREN WALKER
RE/MAX
31 Total Sales
-
M
Buyer's Agent in 2019
Mason Barrett
Keller Williams Realty Augusta
-
B
Seller's Agent in 2018
Bethanie Coogler
ERA Sunrise Realty
-
C
Seller's Agent in 2015
Christopher Tison
Century 21 Magnolia
-
Juanita Byrd

Buyer's Agent in 2015
Juanita Byrd
Blanchard & Calhoun - Evans
(706) 373-9867
1 in this area
12 Total Sales
-
T
Seller's Agent in 2014
Tina Hargis
Century 21 Magnolia
Map
Source: REALTORS® of Greater Augusta
MLS Number: 428559
APN: 078-670
- 384 Connor Cir
- 155 Canton Park Ave
- 157 Canton Park Ave
- 359 Sumac Trail
- 358 Sumac Trail
- 511 Arlington Ct
- 4157 Arlington Rd
- 4092 Amherst Way
- 336 Padrick St
- 0 Commons Dr
- 321 Padrick St
- 268 Anneswood Rd
- 579 Litchfield Ct
- 307 Candlewood Dr
- 405 Shortleaf Trail
- 187 Ashley Cir
- 4423 Summerlin Dr
- 4116 Mansfield Place
- 219 Ashley Cir
- 721 Spalding Ct

