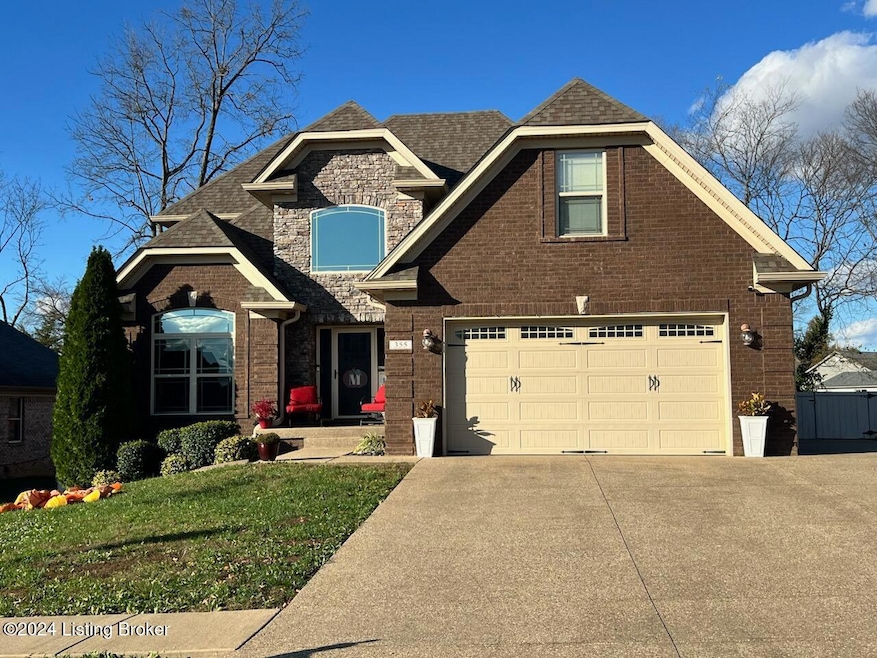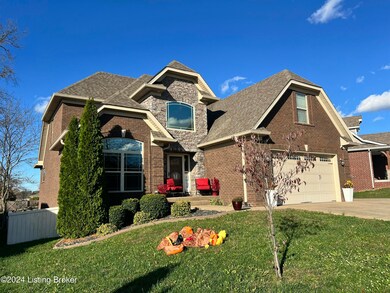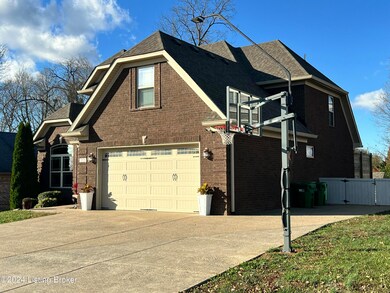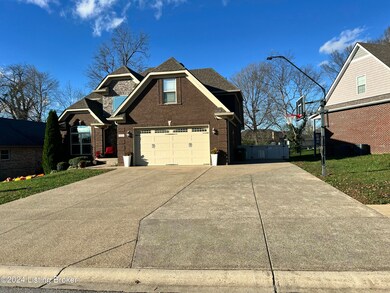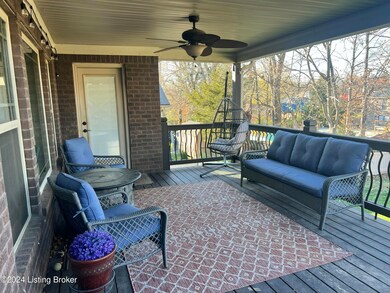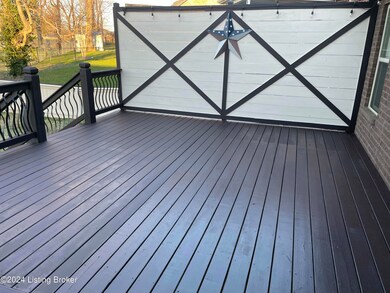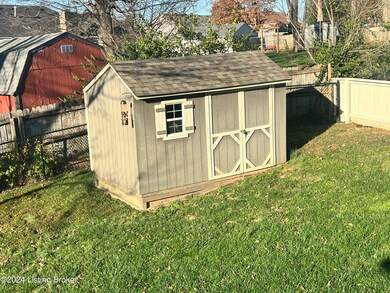
355 Deep Creek Dr Shepherdsville, KY 40165
Hillview NeighborhoodHighlights
- Deck
- 2 Car Attached Garage
- Wood Fence
- Porch
- Central Air
- Heating System Uses Natural Gas
About This Home
As of February 2025This custom-built all brick 4 bedroom, 2 full and 2 half bath home is a stunner and one you will want to call your own! Upon entry through the light drenched 2-story foyer, you will immediately be impressed with a flex room boasting a vaulted ceiling and stately wainscoting, offering the options of a very convenient home office, dining room or a formal living room. The 2 story great room, open to the kitchen and dining area, exudes warmth and cheer with its gorgeous fireplace and abundant windows. The kitchen features a large pantry, white cabinets, granite countertops, subway tile backsplash and stainless appliances. Dark hardwood graces the floors of the living spaces discussed above, further accentuating the continuity of richness throughout. From this inviting hub of family daily life, take a break and walk out onto the cozy partially covered porch/deck. Overlooking the fenced back yard, this large porch provides a great spot to enjoy your morning coffee or to host a summer cookout!
The first floor primary suite provides an inviting retreat, complete with tray ceiling in the bedroom, walk-in closet, large jetted soaking tub, separate shower and double vanity. The bedroom is carpeted while the en suite is sturdy tile. A first floor laundry is located next to the primary suite for added convenience.
Up the stairs you will enjoy the sweeping views of the living area and foyer below. On this second floor you'll find 3 spacious carpeted bedrooms and a full bath. Also note the second floor has its own HVAC.
Last but certainly not least, the partially finished basement is simply fabulous! While an open concept, this expansive area with luxury vinyl plank flooring offers the opportunity for 3 distinct areas if so desired. The current owners have one area for the pool table, one for a ping pong throwdown and one for a cozy den area. But what about a gym area, a second home office or a crafting room? The multiple windows bring in lots of sunlight creating a bright and cheery atmosphere. Please note the half bath could be enlarged to include a shower. The unfinished portion of the basement provides excellent storage space.
Parking should not be a problem here! The aggregate concrete driveway was expanded to accommodate not only a place to shoot hoops with a lighted basketball goal but also an extra parking space.
This property offers so much . . . call Jean for your private showing today!
Last Agent to Sell the Property
Real Estate Unlimited License #185232 Listed on: 12/03/2024

Home Details
Home Type
- Single Family
Est. Annual Taxes
- $5,317
Year Built
- Built in 2017
Lot Details
- Lot Dimensions are 48x120
- Wood Fence
- Chain Link Fence
Parking
- 2 Car Attached Garage
Home Design
- Brick Exterior Construction
- Poured Concrete
- Shingle Roof
Interior Spaces
- 2-Story Property
- Basement
Bedrooms and Bathrooms
- 4 Bedrooms
Outdoor Features
- Deck
- Porch
Utilities
- Central Air
- Heating System Uses Natural Gas
Community Details
- Property has a Home Owners Association
- Grand Oak Estates Subdivision
Listing and Financial Details
- Assessor Parcel Number 053-NW0-13-001
- Seller Concessions Offered
Ownership History
Purchase Details
Home Financials for this Owner
Home Financials are based on the most recent Mortgage that was taken out on this home.Purchase Details
Home Financials for this Owner
Home Financials are based on the most recent Mortgage that was taken out on this home.Similar Homes in Shepherdsville, KY
Home Values in the Area
Average Home Value in this Area
Purchase History
| Date | Type | Sale Price | Title Company |
|---|---|---|---|
| Warranty Deed | $505,000 | Louisville Title | |
| Deed | $460,000 | Bluegrass Land Title |
Mortgage History
| Date | Status | Loan Amount | Loan Type |
|---|---|---|---|
| Open | $515,857 | VA | |
| Closed | $515,857 | VA | |
| Previous Owner | $460,000 | VA | |
| Previous Owner | $340,896 | VA | |
| Previous Owner | $285,500 | New Conventional |
Property History
| Date | Event | Price | Change | Sq Ft Price |
|---|---|---|---|---|
| 02/25/2025 02/25/25 | Sold | $505,000 | 0.0% | $159 / Sq Ft |
| 01/10/2025 01/10/25 | Pending | -- | -- | -- |
| 12/03/2024 12/03/24 | For Sale | $504,900 | +9.8% | $159 / Sq Ft |
| 12/30/2022 12/30/22 | Sold | $460,000 | +0.1% | $139 / Sq Ft |
| 11/11/2022 11/11/22 | Pending | -- | -- | -- |
| 11/03/2022 11/03/22 | For Sale | $459,500 | +41.4% | $139 / Sq Ft |
| 09/06/2019 09/06/19 | Sold | $325,000 | 0.0% | $98 / Sq Ft |
| 08/05/2019 08/05/19 | Pending | -- | -- | -- |
| 07/18/2019 07/18/19 | Price Changed | $325,000 | -3.0% | $98 / Sq Ft |
| 07/05/2019 07/05/19 | For Sale | $334,900 | -- | $101 / Sq Ft |
Tax History Compared to Growth
Tax History
| Year | Tax Paid | Tax Assessment Tax Assessment Total Assessment is a certain percentage of the fair market value that is determined by local assessors to be the total taxable value of land and additions on the property. | Land | Improvement |
|---|---|---|---|---|
| 2024 | $5,317 | $460,000 | $60,000 | $400,000 |
| 2023 | $3,804 | $330,500 | $0 | $330,500 |
| 2022 | $3,780 | $325,000 | $0 | $325,000 |
| 2021 | $4,181 | $325,000 | $0 | $0 |
| 2020 | $3,424 | $325,000 | $0 | $0 |
| 2019 | $39,808 | $300,000 | $0 | $0 |
| 2018 | $39,876 | $300,000 | $0 | $0 |
| 2017 | $3,769 | $300,000 | $0 | $0 |
| 2016 | $346 | $28,000 | $0 | $0 |
| 2015 | $303 | $28,000 | $0 | $0 |
| 2014 | $395 | $28,000 | $0 | $0 |
Agents Affiliated with this Home
-
Jean Duncan
J
Seller's Agent in 2025
Jean Duncan
Real Estate Unlimited
(502) 931-4222
2 in this area
38 Total Sales
-
Missy Lapinsky

Buyer's Agent in 2025
Missy Lapinsky
Red Edge Realty
(502) 509-5131
16 in this area
201 Total Sales
-
Brian Clark

Seller's Agent in 2022
Brian Clark
Semonin Realty
(502) 558-1441
1 in this area
125 Total Sales
-

Seller Co-Listing Agent in 2022
BILL CLARK
Semonin Realty
(502) 552-0667
-
Pierce Anderson

Buyer's Agent in 2022
Pierce Anderson
Real Estate Unlimited
(502) 608-3601
2 in this area
39 Total Sales
-
Shawna Smith

Seller's Agent in 2019
Shawna Smith
Smith & Wilson Realty
(502) 640-7783
14 in this area
305 Total Sales
Map
Source: Metro Search (Greater Louisville Association of REALTORS®)
MLS Number: 1675939
APN: 413570
- 176 Garden View Place Unit A
- 458 Christman Ln
- 163 Villa Vista Dr Unit D
- 256 Topfield Rd
- 247 Zoneton Rd
- 134 Saddlecreek Ct
- 712 Sienna Dr
- 714 Sienna Dr
- 102 Limestone Ct
- 207 E Blue Jay Rd
- 727 New Christman Ln
- 139 Shadow Rock Ct
- 125 Bridlewood Dr
- 111 Shadow Rock Ct
- 115 Shadow Rock Ct
- 112 Shadow Rock Ct
- Lot 10 Oakwood Way
- 226 Old Preston Hwy N
- 161 Hedgewood Ct
- 1109 Shady Brook Ln
