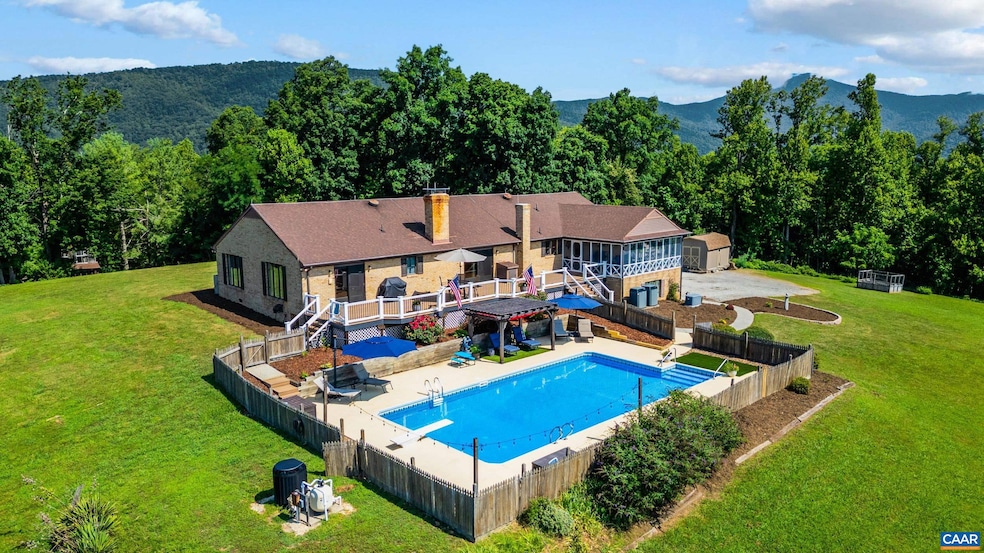355 Dyson Rd Amherst, VA 24521
Estimated payment $6,670/month
Highlights
- Two Primary Bedrooms
- Wood Burning Stove
- 2 Fireplaces
- 68.91 Acre Lot
- Hydromassage or Jetted Bathtub
- Screened Porch
About This Home
Discover unparalleled serenity atop 69 mountain acres, offering panoramic views of the majestic Blue Ridge Mtns. This exceptional all-brick home is a true sanctuary, perfectly blending style w the beauty of its natural surroundings. Step inside this spacious home featuring 3BRs 4 full baths, providing ample space. The thoughtfully designed layout maximizes comfort and showcases the stunning vistas from nearly every room. Outdoor living is an absolute dream here. Enjoy endless summer days by the in-ground heated pool, perfect for relaxation or entertaining. A large deck extends your living space outdoors, ideal for dining or simply soaking in sunrises or sunsets. For bug-free enjoyment, unwind on the peaceful screened-in porch, a perfect spot for morning coffee or cocktails. Adding to this property is a unique dependency featuring a rustic cabin, offering a quiet retreat or an inspiring artist's studio. You'll also find 2 fully wired sheds/workshops w electricity for hobbies and such. This is more than just a home; it's a lifestyle. Imagine waking up to the crisp mountain air, spending your days exploring your expansive property, and ending each evening with a breathtaking display of nature's grandeur.
Home Details
Home Type
- Single Family
Est. Annual Taxes
- $3,379
Year Built
- Built in 1989
Lot Details
- 68.91 Acre Lot
- Zoning described as A Agricultural
Home Design
- Brick Exterior Construction
- Stick Built Home
Interior Spaces
- 1-Story Property
- Recessed Lighting
- 2 Fireplaces
- Wood Burning Stove
- Gas Log Fireplace
- Fireplace Features Masonry
- Insulated Windows
- Entrance Foyer
- Home Office
- Screened Porch
- Utility Room
- Washer and Dryer Hookup
Kitchen
- Microwave
- Dishwasher
Bedrooms and Bathrooms
- 3 Main Level Bedrooms
- Double Master Bedroom
- Walk-In Closet
- 4 Full Bathrooms
- Double Vanity
- Hydromassage or Jetted Bathtub
Outdoor Features
- Shed
Schools
- Temperance Elementary School
- Amherst Middle School
- Amherst High School
Utilities
- Heating System Uses Wood
- Heat Pump System
- Baseboard Heating
- Private Water Source
- Well
Community Details
- Built by SWANN JONES
- Round Top Subdivision
Listing and Financial Details
- Assessor Parcel Number 48 1 14, 15, 16
Map
Home Values in the Area
Average Home Value in this Area
Tax History
| Year | Tax Paid | Tax Assessment Tax Assessment Total Assessment is a certain percentage of the fair market value that is determined by local assessors to be the total taxable value of land and additions on the property. | Land | Improvement |
|---|---|---|---|---|
| 2025 | $2,683 | $439,800 | $113,900 | $325,900 |
| 2024 | $2,683 | $439,800 | $113,900 | $325,900 |
| 2023 | $2,683 | $439,800 | $113,900 | $325,900 |
| 2022 | $2,683 | $439,800 | $113,900 | $325,900 |
| 2021 | $2,683 | $434,800 | $113,900 | $320,900 |
| 2020 | $2,652 | $434,800 | $113,900 | $320,900 |
| 2019 | $2,538 | $416,100 | $119,900 | $296,200 |
| 2018 | $2,538 | $416,100 | $119,900 | $296,200 |
| 2017 | $2,538 | $416,100 | $119,900 | $296,200 |
| 2016 | $2,538 | $416,100 | $119,900 | $296,200 |
| 2015 | $2,330 | $416,100 | $119,900 | $296,200 |
| 2014 | $2,330 | $416,100 | $119,900 | $296,200 |
Property History
| Date | Event | Price | Change | Sq Ft Price |
|---|---|---|---|---|
| 09/09/2025 09/09/25 | Price Changed | $1,199,000 | -4.0% | $230 / Sq Ft |
| 07/31/2025 07/31/25 | Price Changed | $1,249,000 | -3.9% | $240 / Sq Ft |
| 07/15/2025 07/15/25 | For Sale | $1,300,000 | -- | $250 / Sq Ft |
Purchase History
| Date | Type | Sale Price | Title Company |
|---|---|---|---|
| Deed | -- | None Listed On Document |
Mortgage History
| Date | Status | Loan Amount | Loan Type |
|---|---|---|---|
| Previous Owner | $100,000 | Credit Line Revolving | |
| Previous Owner | $100,000 | New Conventional |
Source: Charlottesville area Association of Realtors®
MLS Number: 666882
APN: 48-1-16
- 473 Forrest Sale Rd
- 549 Thrashers Creek Rd
- 303 Harrison Creek Rd
- 0 Buffalo Springs Turnpike Unit 351490
- 0 Puppy Creek Rd
- 0 Kersey Rd Unit 11504309
- 00 Kersey Rd
- 687 Gidsville Rd
- 837 Gidsville Rd
- 0 Gidsville Lot 2a Rd
- Lot 2B Gidsville Rd
- 12 Acs Gidsville Rd
- 2288 Lexington Turnpike
- 225 Opus Ln Unit 1 of 5 See Map
- 238 My Way
- 231 Opus Ln Unit 3 of 5 See Map
- 192 Opus Ln Unit 2 of 5 See Map
- tbd Wares Gap Rd
- 1343 Wares Gap Rd
- 0 Lavender Ln
- 150 Loch Ln Unit 102
- 1400 Spruce Ave
- 183 Loch Ln Unit 183/203 Loch
- 600 Reusens Rd Unit WAITLIST
- 600 Reusens Rd Unit J11
- 600 Reusens Rd Unit B18
- 95 Willow Springs Rd
- 27 Fuller St
- 4715 Boonsboro Rd
- 115 Town Center Pkwy
- 413 N Randolph St
- 3882 Peakland Place
- 716 Riverside Dr
- 9 Vista Ave Unit 9 Vista
- 18 W Princeton Cir
- 2936 Rivermont Ave
- 2935 Rivermont Ave
- 2244 Rivermont Ave
- 225 Coffee Rd
- 4325 Montgomery Rd







