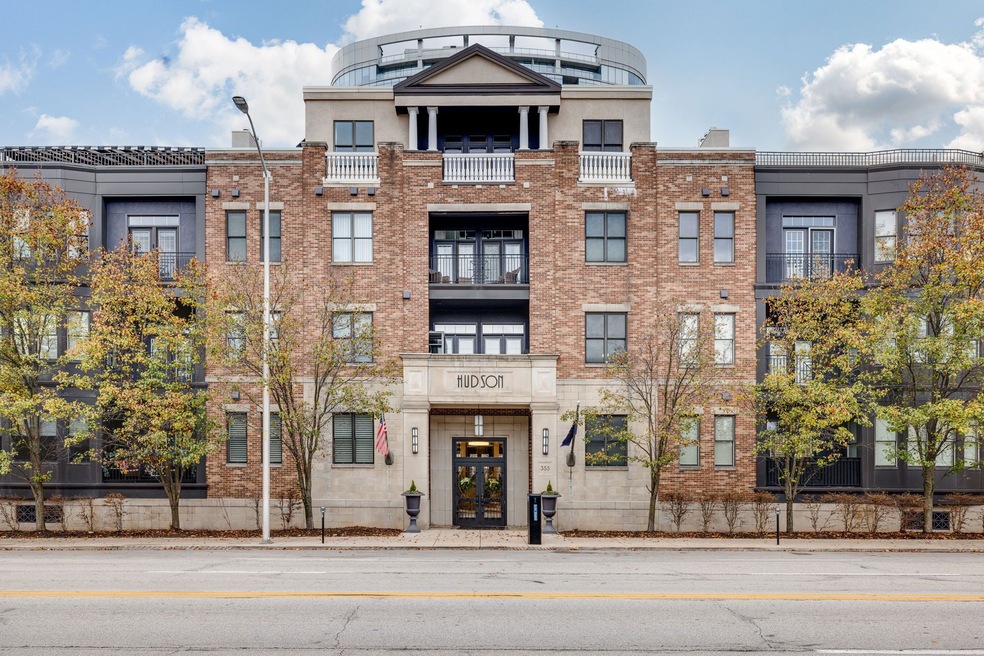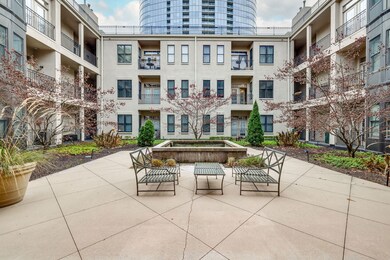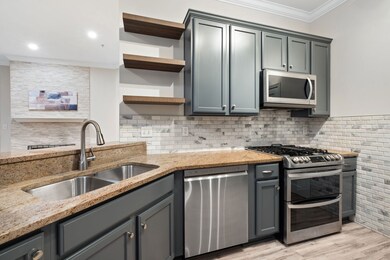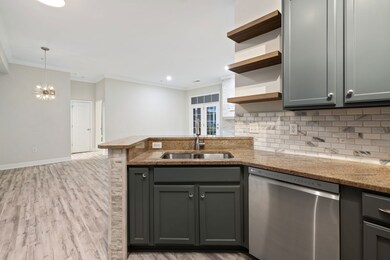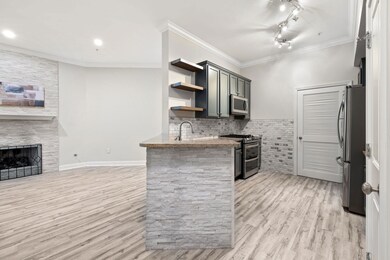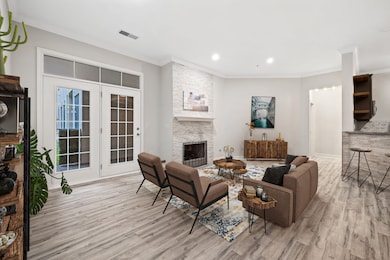
The Hudson 355 E Ohio St Unit 114 Indianapolis, IN 46204
Market East NeighborhoodHighlights
- Rooftop Deck
- Contemporary Architecture
- Outdoor Water Feature
- Downtown View
- Wood Flooring
- 1-minute walk to Indianapolis Cultural Trail
About This Home
As of February 2024Always wanted downtown living convenience with all of the modern upgrades? This 2bed/2bath first-floor Hudson condo has it all! Move-in ready and waiting for you, this unit features hardwood floors and ample of natural light, making the space feel bright and welcoming. The open concept and upgraded kitchen is perfect for entertaining. Once the guests go home, the gas fireplace will make winter nights a lot cozier. The beautiful primary bedroom and ensuite make for a great oasis after a long day. A private patio is also yours to enjoy, along with your own parking space. Don't feel like driving? This condo is within walking distance of all downtown has to offer, including Mass Ave, the cultural trail, Tinker Coffee, Vida, and Public Parlor house. It's the best of low-maintenance, high-style living. Plus, the sellers are paying for the FIRST YEAR of HOA fees.
Last Agent to Sell the Property
Berkshire Hathaway Home Brokerage Email: staylor@bhhsin.com License #RB15000911 Listed on: 12/08/2023

Co-Listed By
Berkshire Hathaway Home Brokerage Email: staylor@bhhsin.com License #RB21000030
Property Details
Home Type
- Condominium
Est. Annual Taxes
- $3,522
Year Built
- Built in 2006 | Remodeled
Lot Details
- No Units Located Below
HOA Fees
- $372 Monthly HOA Fees
Parking
- 1 Car Attached Garage
- Assigned Parking
Property Views
- Garden
Home Design
- Contemporary Architecture
- Brick Exterior Construction
- Concrete Perimeter Foundation
Interior Spaces
- 1,255 Sq Ft Home
- 1-Story Property
- Woodwork
- Gas Log Fireplace
- Thermal Windows
- Great Room with Fireplace
- Wood Flooring
Kitchen
- Breakfast Bar
- Gas Oven
- Built-In Microwave
- Dishwasher
Bedrooms and Bathrooms
- 2 Bedrooms
- Walk-In Closet
- 2 Full Bathrooms
- Dual Vanity Sinks in Primary Bathroom
Laundry
- Laundry Room
- Laundry on main level
Outdoor Features
- Rooftop Deck
- Covered Patio or Porch
- Outdoor Water Feature
Utilities
- Forced Air Heating System
- Electric Water Heater
Community Details
- Association fees include home owners, sewer, custodian, insurance, maintenance structure, maintenance, snow removal, trash
- Association Phone (317) 545-0105
- Hudson Subdivision
- Property managed by Communitas Management
- The community has rules related to covenants, conditions, and restrictions
Listing and Financial Details
- Tax Lot 15-3-1/0
- Assessor Parcel Number 491101240055066101
Ownership History
Purchase Details
Home Financials for this Owner
Home Financials are based on the most recent Mortgage that was taken out on this home.Purchase Details
Home Financials for this Owner
Home Financials are based on the most recent Mortgage that was taken out on this home.Purchase Details
Home Financials for this Owner
Home Financials are based on the most recent Mortgage that was taken out on this home.Purchase Details
Home Financials for this Owner
Home Financials are based on the most recent Mortgage that was taken out on this home.Purchase Details
Home Financials for this Owner
Home Financials are based on the most recent Mortgage that was taken out on this home.Purchase Details
Home Financials for this Owner
Home Financials are based on the most recent Mortgage that was taken out on this home.Purchase Details
Home Financials for this Owner
Home Financials are based on the most recent Mortgage that was taken out on this home.Similar Homes in Indianapolis, IN
Home Values in the Area
Average Home Value in this Area
Purchase History
| Date | Type | Sale Price | Title Company |
|---|---|---|---|
| Warranty Deed | $390,000 | None Listed On Document | |
| Warranty Deed | -- | Hall Render Killian Heath & Ly | |
| Warranty Deed | $385,000 | First American Title Insurance | |
| Deed | $260,000 | -- | |
| Deed | $260,000 | Chicago Title Company, Llc | |
| Deed | $283,000 | First American Title Insuran | |
| Warranty Deed | -- | None Available | |
| Warranty Deed | -- | None Available | |
| Warranty Deed | -- | None Available |
Mortgage History
| Date | Status | Loan Amount | Loan Type |
|---|---|---|---|
| Previous Owner | $312,000 | New Conventional | |
| Previous Owner | $239,000 | New Conventional | |
| Previous Owner | $185,000 | New Conventional | |
| Previous Owner | $240,550 | New Conventional | |
| Previous Owner | $254,482 | FHA | |
| Previous Owner | $39,750 | Unknown | |
| Previous Owner | $212,000 | Purchase Money Mortgage | |
| Previous Owner | $142,000 | New Conventional |
Property History
| Date | Event | Price | Change | Sq Ft Price |
|---|---|---|---|---|
| 02/27/2024 02/27/24 | Sold | $390,000 | -4.9% | $311 / Sq Ft |
| 02/10/2024 02/10/24 | Pending | -- | -- | -- |
| 02/01/2024 02/01/24 | Price Changed | $410,000 | -1.2% | $327 / Sq Ft |
| 12/08/2023 12/08/23 | For Sale | $415,000 | +6.4% | $331 / Sq Ft |
| 07/16/2022 07/16/22 | Sold | $390,000 | -2.5% | $311 / Sq Ft |
| 06/19/2022 06/19/22 | Pending | -- | -- | -- |
| 03/24/2022 03/24/22 | For Sale | $400,000 | +3.9% | $319 / Sq Ft |
| 05/15/2019 05/15/19 | Sold | $385,000 | -3.5% | $307 / Sq Ft |
| 03/18/2019 03/18/19 | Pending | -- | -- | -- |
| 03/17/2019 03/17/19 | For Sale | $399,000 | +53.5% | $318 / Sq Ft |
| 03/26/2018 03/26/18 | Sold | $260,000 | -13.3% | $207 / Sq Ft |
| 03/11/2018 03/11/18 | Pending | -- | -- | -- |
| 12/11/2017 12/11/17 | For Sale | $299,900 | +6.0% | $239 / Sq Ft |
| 05/02/2014 05/02/14 | Sold | $283,000 | -4.1% | $225 / Sq Ft |
| 02/20/2014 02/20/14 | Pending | -- | -- | -- |
| 10/31/2013 10/31/13 | Price Changed | $295,000 | -1.7% | $235 / Sq Ft |
| 09/26/2013 09/26/13 | For Sale | $300,000 | -- | $239 / Sq Ft |
Tax History Compared to Growth
Tax History
| Year | Tax Paid | Tax Assessment Tax Assessment Total Assessment is a certain percentage of the fair market value that is determined by local assessors to be the total taxable value of land and additions on the property. | Land | Improvement |
|---|---|---|---|---|
| 2024 | $4,055 | $331,900 | $45,900 | $286,000 |
| 2023 | $4,055 | $336,100 | $45,900 | $290,200 |
| 2022 | $4,056 | $331,400 | $45,900 | $285,500 |
| 2021 | $3,564 | $301,300 | $45,900 | $255,400 |
| 2020 | $3,570 | $300,600 | $45,900 | $254,700 |
| 2019 | $3,147 | $260,400 | $45,900 | $214,500 |
| 2018 | $3,143 | $257,800 | $45,900 | $211,900 |
| 2017 | $2,770 | $255,800 | $45,900 | $209,900 |
| 2016 | $2,697 | $254,700 | $45,900 | $208,800 |
| 2014 | $2,628 | $243,200 | $45,900 | $197,300 |
| 2013 | $2,650 | $254,900 | $45,900 | $209,000 |
Agents Affiliated with this Home
-
Sena Taylor

Seller's Agent in 2024
Sena Taylor
Berkshire Hathaway Home
(219) 613-5887
1 in this area
287 Total Sales
-
Chelsea Tarquini Noble

Seller Co-Listing Agent in 2024
Chelsea Tarquini Noble
Berkshire Hathaway Home
(217) 474-3212
1 in this area
71 Total Sales
-
Sarah Lux

Buyer's Agent in 2024
Sarah Lux
CENTURY 21 Scheetz
(317) 502-6253
1 in this area
119 Total Sales
-
S
Seller's Agent in 2022
Seth Patton
Luxcity Realty
-
M
Buyer's Agent in 2022
Meighan Wise
Berkshire Hathaway Home
-
L
Seller's Agent in 2019
Libby Somerville
Compass Indiana, LLC
About The Hudson
Map
Source: MIBOR Broker Listing Cooperative®
MLS Number: 21951096
APN: 49-11-01-240-055.066-101
- 355 E Ohio St Unit 208
- 355 E Ohio St Unit 209
- 355 E Ohio St Unit STE 105
- 355 E Ohio St Unit 309
- 355 E Ohio St Unit 221
- 355 E Ohio St Unit 206
- 252 N New Jersey St
- 225 N New Jersey St Unit 52
- 225 N New Jersey St Unit 46
- 225 N New Jersey St Unit 48
- 450 E Ohio St Unit 321
- 450 E Ohio St Unit 118
- 450 E Ohio St Unit 106
- 222 N East St Unit 103
- 333 Massachusetts Ave Unit 507
- 333 Massachusetts Ave Unit 303
- 529 E New York St
- 535 E New York St
- 331 N East St
- 438 E Vermont St
