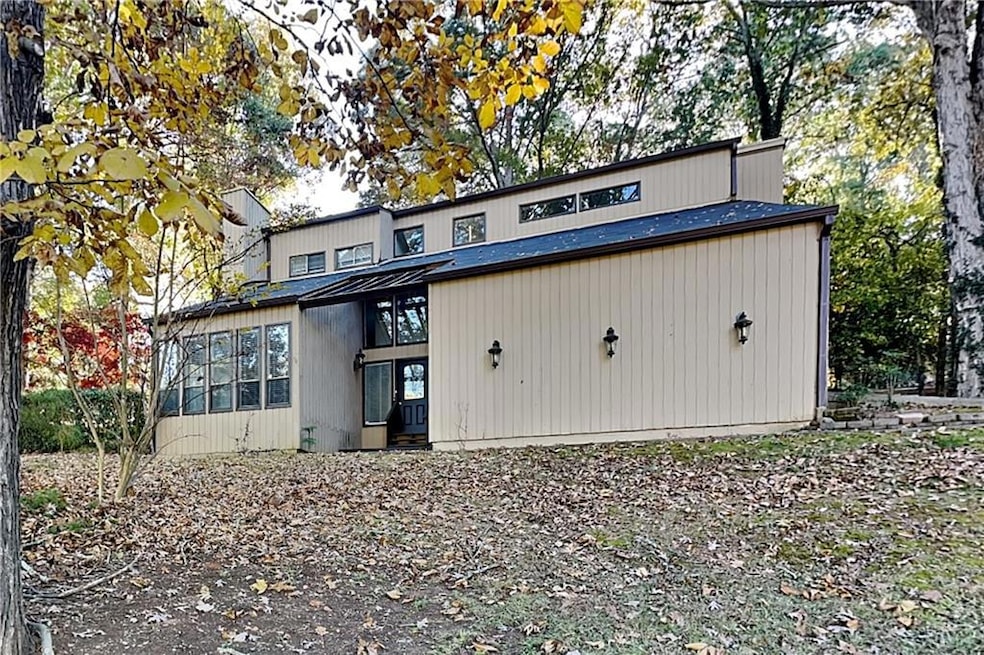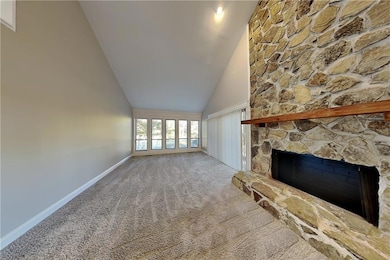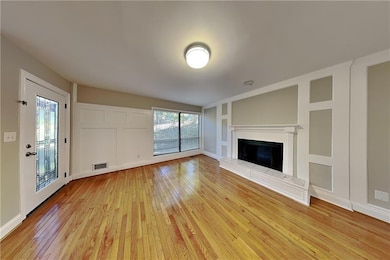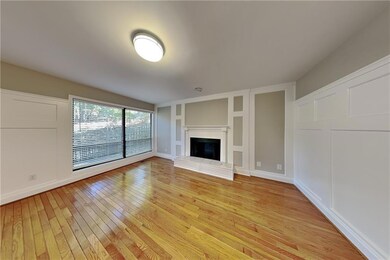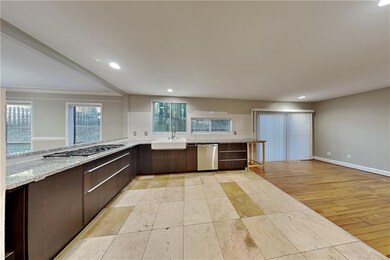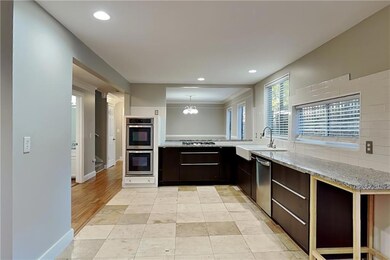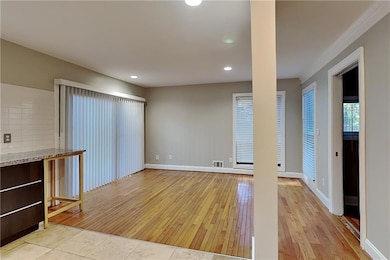355 Elbe Dr Alpharetta, GA 30022
Rivermont NeighborhoodHighlights
- On Golf Course
- Open-Concept Dining Room
- Wooded Lot
- Barnwell Elementary School Rated A
- Contemporary Architecture
- Oversized primary bedroom
About This Home
Charming 4 bed, 2 full 2 half baths 3,202 sq ft home in Alpharetta! Open kitchen concept with updated counters and a spacious living room. Primary suite with attached bathroom. Spacious backyard, great for gatherings! Pets accepted on a case by case basis. Additional admin fees apply. The Fireplace is decorative. Schedule your showing today! This home is as-is.
LEASE TERM:1 year This home may be located within a Homeowners Association (HOA) community. If so, residents will be responsible for adhering to all HOA rules and regulations. Please contact your agent or landlord's agent for more information. This home is a safe mode home which requires self-showing access approval.
Please do not travel to this home until you have received a notification that you have been granted approval access via email/text. For all weekday requests received after 5pm, those requests will be addressed on the following business day. We appreciate your patience.
Listing Agent
Open House Atlanta Property Management License #232038 Listed on: 11/22/2025
Home Details
Home Type
- Single Family
Est. Annual Taxes
- $6,643
Year Built
- Built in 1977
Lot Details
- 0.55 Acre Lot
- On Golf Course
- Cul-De-Sac
- Landscaped
- Wooded Lot
- Back Yard Fenced
Parking
- 2 Car Attached Garage
Home Design
- Contemporary Architecture
- Split Level Home
- Composition Roof
- Cedar
Interior Spaces
- 3,202 Sq Ft Home
- Decorative Fireplace
- Open-Concept Dining Room
- Breakfast Room
- Formal Dining Room
- Finished Basement
Kitchen
- Dishwasher
- Kitchen Island
- Wood Stained Kitchen Cabinets
- Disposal
Bedrooms and Bathrooms
- Oversized primary bedroom
- Dual Vanity Sinks in Primary Bathroom
Outdoor Features
- Covered Patio or Porch
Schools
- Barnwell Elementary School
- Haynes Bridge Middle School
- Centennial High School
Utilities
- Central Heating and Cooling System
- Heating System Uses Natural Gas
Listing and Financial Details
- Security Deposit $3,000
- $150 Move-In Fee
- 12 Month Lease Term
- $50 Application Fee
Community Details
Overview
- Application Fee Required
- Rivermont Subdivision
Pet Policy
- Pets Allowed
Map
Source: First Multiple Listing Service (FMLS)
MLS Number: 7685037
APN: 12-3071-0874-029-5
- 3055 Rivermont Pkwy
- 9155 Nesbit Ferry Rd Unit 101
- 9155 Nesbit Ferry Rd Unit 96
- 215 Ridge Point Ct
- 9024 Tuckerbrook Ln
- 2003 Falcon Glen Ct
- 9165 Nesbit Ferry Rd Unit 9
- 51 Nesbit Place
- 930 Tiber Cir
- 9245 Brumbelow Rd
- 2895 Shurburne Dr
- 125 Georgian Manor Ct
- 235 Stoney Ridge Dr
- 530 Matterhorn Way
- 240 Fairway Ridge Dr
- 10 Regency Rd
- 9155 Nesbit Ferry Rd Unit 57
- 9155 Nesbit Ferry Rd Unit 127
- 100 Saratoga Dr
- 2745 Holcomb Bridge Rd
- 1213 Waterville Ct
- 1112 Sandy Ln Dr
- 9230 Nesbit Ferry Rd
- 2600 Holcomb Bridge Rd
- 515 Cypress Pointe St
- 2745 Holcomb Bridge Rd Unit 1332.1410843
- 2745 Holcomb Bridge Rd Unit 1333.1410846
- 2745 Holcomb Bridge Rd Unit 914.1410842
- 2745 Holcomb Bridge Rd Unit 1623.1410844
- 509 Cypress Pointe St
- 219 Saint Andrews Ct
- 28 S Riversong Ln Unit Riversong
- 1097 Township Square
- 642 Granby Hill Place
- 8520 S Holcomb Bridge Way
- 2600 Holcomb Bridge Rd Unit 1B
