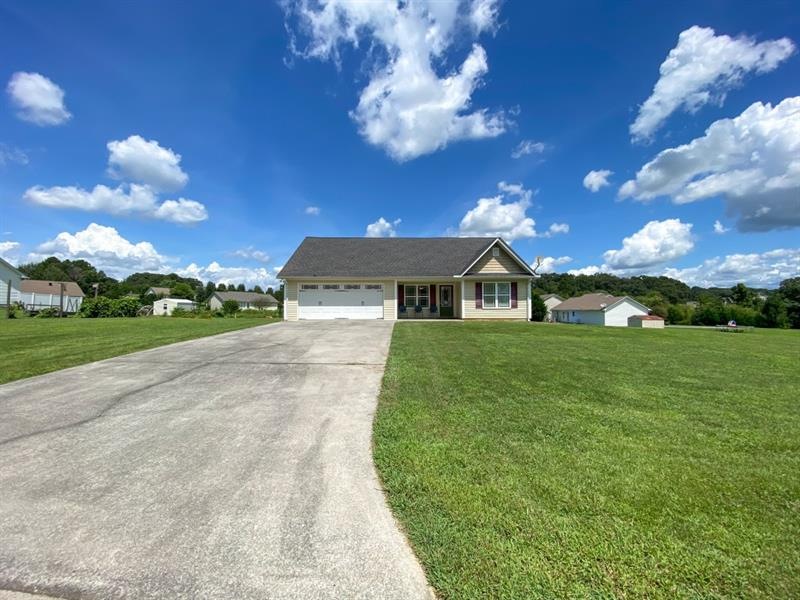
355 Erica Ln SE Calhoun, GA 30701
Highlights
- Open-Concept Dining Room
- Open to Family Room
- Living Room
- Ranch Style House
- Patio
- Laundry Room
About This Home
As of September 2021HURRY, BEFORE IT IS GONE! This home features 3 spacious bedrooms, updated flooring, and a fenced in yard for the family and pets to enjoy. Tons of natural light fill this ranch-style house which include NO STAIRS. Recent paint throughout the home including newly painted kitchen cabinets to brighten up the space even more. Cypress trees provide plenty of privacy in the back yard. Perfect starter home at an affordable price.Note: The back yard property line extends well beyond the fence line for additional opportunities.
Last Agent to Sell the Property
Maximum One Community Realtors License #391134 Listed on: 08/19/2021

Home Details
Home Type
- Single Family
Est. Annual Taxes
- $1,547
Year Built
- Built in 2006
Lot Details
- 0.69 Acre Lot
- Lot Dimensions are 1341x923x853x242x787x1124
- Private Entrance
- Chain Link Fence
- Level Lot
- Back Yard Fenced and Front Yard
Parking
- 2 Car Garage
- Parking Accessed On Kitchen Level
- Front Facing Garage
- Driveway
Home Design
- Ranch Style House
- Slab Foundation
- Shingle Roof
- Composition Roof
- Vinyl Siding
Interior Spaces
- 1,384 Sq Ft Home
- Ceiling Fan
- Insulated Windows
- Private Rear Entry
- Living Room
- Open-Concept Dining Room
- Fire and Smoke Detector
Kitchen
- Open to Family Room
- Electric Range
- Dishwasher
- Laminate Countertops
Flooring
- Carpet
- Sustainable
- Ceramic Tile
Bedrooms and Bathrooms
- 3 Main Level Bedrooms
- 2 Full Bathrooms
Laundry
- Laundry Room
- Laundry on main level
Accessible Home Design
- Accessible Kitchen
- Accessible Hallway
- Accessible Entrance
Outdoor Features
- Patio
Schools
- Red Bud Elementary And Middle School
- Sonoraville High School
Utilities
- Central Heating and Cooling System
- 220 Volts
- Electric Water Heater
- Septic Tank
- Phone Available
- Satellite Dish
- Cable TV Available
Community Details
- Woodcrest Subdivision
Listing and Financial Details
- Tax Lot 93
- Assessor Parcel Number 066 329
Ownership History
Purchase Details
Home Financials for this Owner
Home Financials are based on the most recent Mortgage that was taken out on this home.Purchase Details
Home Financials for this Owner
Home Financials are based on the most recent Mortgage that was taken out on this home.Purchase Details
Purchase Details
Similar Homes in Calhoun, GA
Home Values in the Area
Average Home Value in this Area
Purchase History
| Date | Type | Sale Price | Title Company |
|---|---|---|---|
| Warranty Deed | $185,000 | -- | |
| Warranty Deed | $135,000 | -- | |
| Deed | $113,900 | -- | |
| Deed | -- | -- |
Mortgage History
| Date | Status | Loan Amount | Loan Type |
|---|---|---|---|
| Open | $95,000 | New Conventional | |
| Previous Owner | $132,554 | FHA | |
| Previous Owner | $20,000 | Unknown |
Property History
| Date | Event | Price | Change | Sq Ft Price |
|---|---|---|---|---|
| 09/16/2021 09/16/21 | Sold | $185,000 | +5.7% | $134 / Sq Ft |
| 08/20/2021 08/20/21 | Pending | -- | -- | -- |
| 08/19/2021 08/19/21 | For Sale | $175,000 | +29.6% | $126 / Sq Ft |
| 04/30/2019 04/30/19 | Sold | $135,000 | +5.6% | $98 / Sq Ft |
| 03/29/2019 03/29/19 | Pending | -- | -- | -- |
| 03/21/2019 03/21/19 | For Sale | $127,900 | -- | $92 / Sq Ft |
Tax History Compared to Growth
Tax History
| Year | Tax Paid | Tax Assessment Tax Assessment Total Assessment is a certain percentage of the fair market value that is determined by local assessors to be the total taxable value of land and additions on the property. | Land | Improvement |
|---|---|---|---|---|
| 2024 | $1,263 | $76,200 | $5,600 | $70,600 |
| 2023 | $1,137 | $71,240 | $5,600 | $65,640 |
| 2022 | $1,795 | $66,440 | $5,600 | $60,840 |
| 2021 | $1,555 | $55,520 | $5,600 | $49,920 |
| 2020 | $1,547 | $56,040 | $5,600 | $50,440 |
| 2019 | $520 | $56,040 | $5,600 | $50,440 |
| 2018 | $479 | $51,720 | $5,600 | $46,120 |
| 2017 | $462 | $49,040 | $5,600 | $43,440 |
| 2016 | $463 | $49,040 | $5,600 | $43,440 |
| 2015 | $458 | $48,160 | $5,600 | $42,560 |
| 2014 | $429 | $46,000 | $5,600 | $40,400 |
Agents Affiliated with this Home
-
Devin Childers

Seller's Agent in 2021
Devin Childers
Maximum One Community Realtors
(770) 356-3561
64 Total Sales
-
Brandy Schell

Buyer's Agent in 2021
Brandy Schell
Crye-Leike
(770) 548-8278
112 Total Sales
-
Brenda Brock

Seller's Agent in 2019
Brenda Brock
Samantha Lusk & Associates Realty, Inc.
(770) 547-2213
64 Total Sales
Map
Source: First Multiple Listing Service (FMLS)
MLS Number: 6932430
APN: 066-329
- 131 Jeremys Trail
- 170 Willow Haven St SE
- 132 Hurds Pathway
- 130 Burnt Hickory Ln SE
- 272 Burnt Hickory Ln
- 447 Lovebridge Rd SE
- 3769 Dews Pond Rd SE
- 225 Lovebridge Dr SE
- 215 Lovebridge Dr SE
- 138 Valley View Heights SE
- 216 Brittney Dr SE
- 326 Mccreary Rd SE
- 0 Hunts Gin Rd L2
- 140 Chestnut Ln SE
- 194 Cardinal Blvd SE
- 0 Buck Blvd SE Unit 10275210
- 0 Buck Blvd SE Unit 7362017
- lot 3 Lovebridge Rd SE
- L4 Lovebridge Rd SE
- L7 Lovebridge Rd SE
