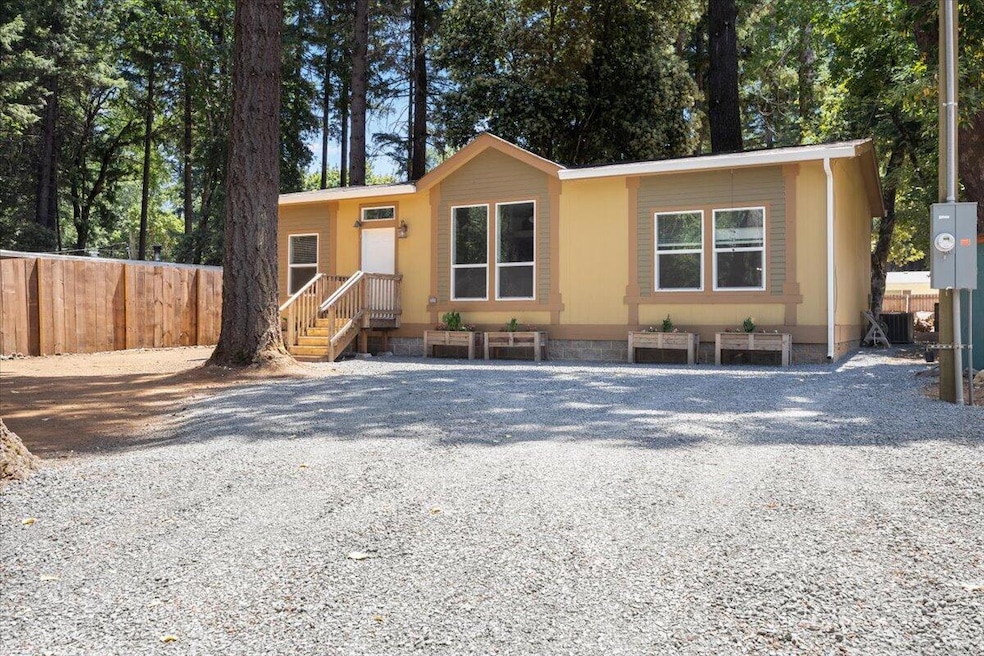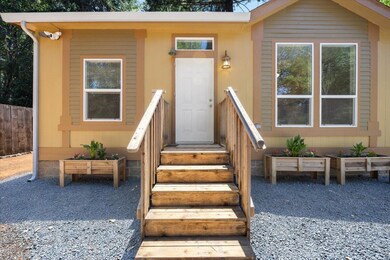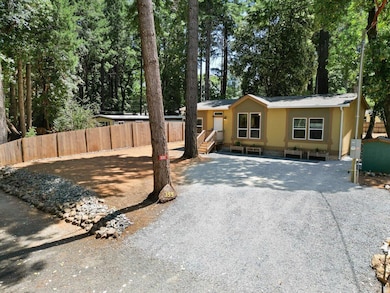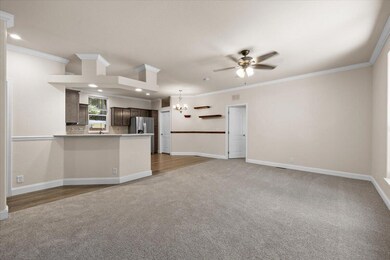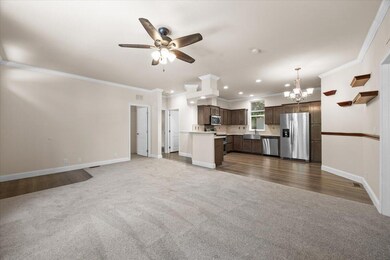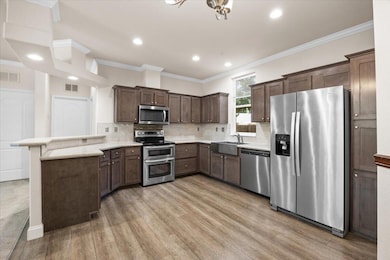355 Fir Dr Cave Junction, OR 97523
Estimated payment $1,575/month
Highlights
- RV Access or Parking
- Forest View
- No HOA
- Open Floorplan
- Great Room
- Eat-In Kitchen
About This Home
Don't Miss Your Chance to Tour This Must-See Property!
Step into this like-new 3-bedroom, 2-bathroom home located in the desirable Pine Knolls Subdivision, just outside the city limits. With brand-new carpeting, fresh interior paint, 9 foot ceilings and crown molding in the great room and a truly move-in-ready vibe, this gem feels like it was just built!
Enjoy cooking in a modern kitchen featuring stainless steel appliances and a stylish stainless steel farmhouse sink. The home sits on a spacious .28-acre level lot with mature fir and shade trees, offering a peaceful, park-like setting.
This home also includes a dual fuel HVAC system, ready for both propane and electric at all appliance locations. Stay connected and secure with high-speed internet and hard-wired security cameras already installed.
Water won't be an issue with an impressive 35 gallons per minute when drilled.
Fall in love with your dream home.
Property Details
Home Type
- Manufactured Home With Land
Est. Annual Taxes
- $1,532
Year Built
- Built in 2022
Lot Details
- 0.28 Acre Lot
- No Common Walls
- Fenced
- Garden
Home Design
- Block Foundation
- Composition Roof
Interior Spaces
- 1,188 Sq Ft Home
- 1-Story Property
- Open Floorplan
- Wired For Data
- Ceiling Fan
- ENERGY STAR Qualified Windows
- Vinyl Clad Windows
- Great Room
- Living Room
- Forest Views
- Laundry Room
Kitchen
- Eat-In Kitchen
- Breakfast Bar
- Oven
- Cooktop with Range Hood
- Microwave
- Dishwasher
- Laminate Countertops
- Disposal
Flooring
- CRI Green Label Plus Certified Carpet
- Vinyl
Bedrooms and Bathrooms
- 3 Bedrooms
- Walk-In Closet
- 2 Full Bathrooms
- Double Vanity
- Bathtub Includes Tile Surround
Home Security
- Carbon Monoxide Detectors
- Fire and Smoke Detector
Parking
- No Garage
- Gravel Driveway
- RV Access or Parking
Schools
- Evergreen Elementary School
- Lorna Byrne Middle School
- Illinois Valley High School
Utilities
- ENERGY STAR Qualified Air Conditioning
- Heating System Uses Propane
- Heat Pump System
- Shared Well
- Water Heater
- Septic Tank
- Cable TV Available
Additional Features
- ENERGY STAR Qualified Equipment for Heating
- Shed
- Manufactured Home With Land
Community Details
- No Home Owners Association
- Pine Knolls Subdivision
Listing and Financial Details
- Exclusions: Washer, Dryer
- Assessor Parcel Number R330382
Map
Home Values in the Area
Average Home Value in this Area
Property History
| Date | Event | Price | Change | Sq Ft Price |
|---|---|---|---|---|
| 07/22/2025 07/22/25 | Pending | -- | -- | -- |
| 07/09/2025 07/09/25 | Price Changed | $274,000 | -3.9% | $231 / Sq Ft |
| 05/14/2025 05/14/25 | Price Changed | $285,000 | -4.7% | $240 / Sq Ft |
| 03/27/2025 03/27/25 | For Sale | $299,000 | +564.4% | $252 / Sq Ft |
| 12/31/2020 12/31/20 | Sold | $45,000 | -9.8% | -- |
| 11/06/2020 11/06/20 | Pending | -- | -- | -- |
| 10/24/2020 10/24/20 | For Sale | $49,900 | -- | -- |
Source: Oregon Datashare
MLS Number: 220198240
- 367 Madrona Dr
- 0 Caves Hwy
- 541 Caves Hwy
- 701 Caves Hwy
- 234 Lurline Ln
- 634 Frederick Ct
- 300 Caves Hwy
- 352 Caves Hwy
- 0 N Old Stage Rd
- 455 Addison Ln
- 315 S Old Stage Rd
- 1679 Laurel Rd
- 200 S Junction Ave
- 1502 Laurel Rd
- 236 S Caves Ave
- 118 S Caves Ave
- 132 N Junction Ave
- 611 S Junction Ave
- 211 Barlow St
- 105 Raymond St
