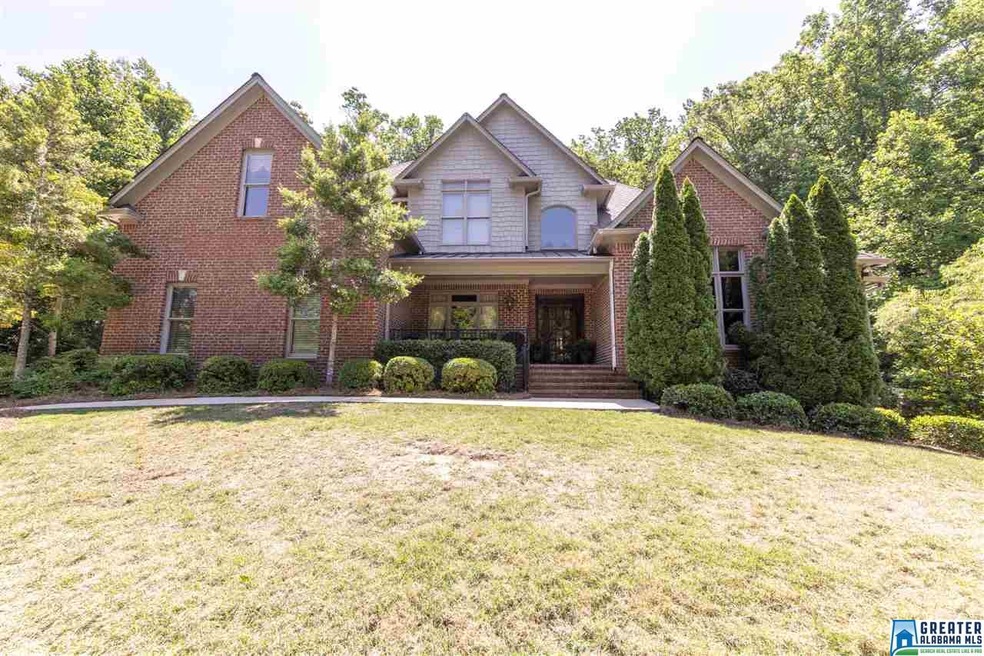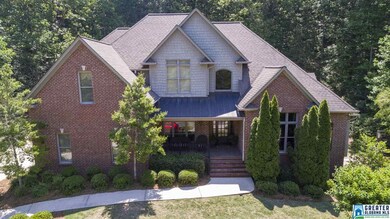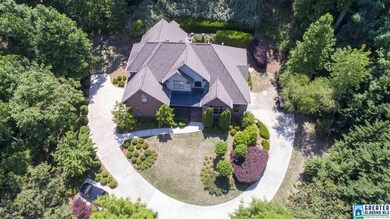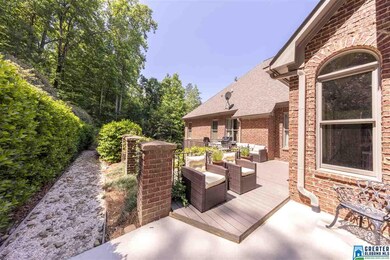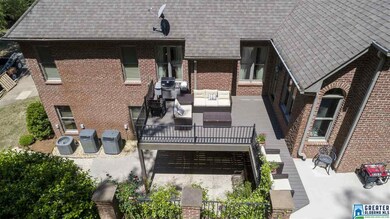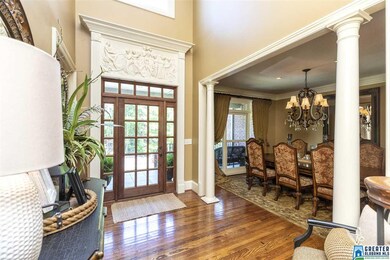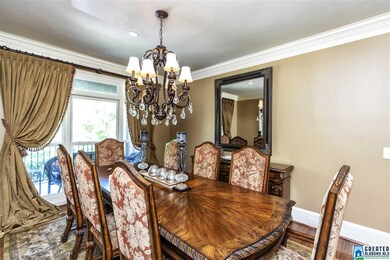
355 Greystone Glen Cir Birmingham, AL 35242
North Shelby County NeighborhoodEstimated Value: $791,000 - $827,000
Highlights
- 1.19 Acre Lot
- Heavily Wooded Lot
- Covered Deck
- Greystone Elementary School Rated A
- Mountain View
- Family Room with Fireplace
About This Home
As of June 2018First time listed. Custom Built 5 Bedroom,5 Bath, 4 car garage home on private 1.2 Acre beautiful homesite. Gleaming hardwood floors greet you as 20' Foyer opens into 12 ' ceilings, Lge. Dining Room, Study/Bedroom, Huge Great Room w/vaulted ceiling, fireplace. Kitchen w/granite,double size V-shaped island w/bar seating, Custom cabinets,GE Profile appl., 2 Dishwashers, double ovens, 5 Burner Gas Cooktop,refrigerator, walk-in pantry. Breakfast Rm w/built-in bench seating. XL Hearth Rm w/vaulted ceilings, Fireplace & lots of windows, Covered Patio. 14' X 16' Master Ste. w/tray ceiling, MBath w/vaulted ceiling, Double Shower, Double vanities, Awesome Closet. Upstairs features 12' ceilings in 3 Bedrooms, 3 Full Baths and loft area. Daylight Club Level 10' ceilings,w/slate floors: Media Rm, Office, Full Bath, Wet Bar area, Game Rm ,2 car garage + storage, walkout Patio. Metal Clad windows thruout. Central Vac. Custom cabinets, granite, molding, lighting throughout home. Designer finishes.
Home Details
Home Type
- Single Family
Est. Annual Taxes
- $3,325
Year Built
- Built in 2006
Lot Details
- 1.19 Acre Lot
- Cul-De-Sac
- Interior Lot
- Sprinkler System
- Heavily Wooded Lot
HOA Fees
- $25 Monthly HOA Fees
Parking
- 4 Car Attached Garage
- Basement Garage
- Garage on Main Level
- Side Facing Garage
- Circular Driveway
Home Design
- Four Sided Brick Exterior Elevation
Interior Spaces
- 1.5-Story Property
- Wet Bar
- Central Vacuum
- Crown Molding
- Smooth Ceilings
- Cathedral Ceiling
- Recessed Lighting
- Gas Log Fireplace
- Fireplace in Hearth Room
- Window Treatments
- Family Room with Fireplace
- 2 Fireplaces
- Breakfast Room
- Dining Room
- Den
- Keeping Room
- Mountain Views
- Attic
Kitchen
- Double Oven
- Electric Oven
- Gas Cooktop
- Built-In Microwave
- Dishwasher
- Stainless Steel Appliances
- Kitchen Island
- Stone Countertops
- Disposal
Flooring
- Wood
- Concrete
- Tile
- Slate Flooring
Bedrooms and Bathrooms
- 5 Bedrooms
- Primary Bedroom on Main
- Walk-In Closet
- 5 Full Bathrooms
- Split Vanities
- Hydromassage or Jetted Bathtub
- Bathtub and Shower Combination in Primary Bathroom
- Double Shower
- Garden Bath
- Separate Shower
Laundry
- Laundry Room
- Laundry on main level
- Sink Near Laundry
- Washer and Electric Dryer Hookup
Basement
- Partial Basement
- Stubbed For A Bathroom
- Natural lighting in basement
Home Security
- Home Security System
- Intercom
Outdoor Features
- Covered Deck
- Covered patio or porch
- Exterior Lighting
- Storm Cellar or Shelter
Utilities
- Multiple cooling system units
- Central Heating and Cooling System
- Underground Utilities
- Gas Water Heater
Community Details
- Greystone Close Llc Association
Listing and Financial Details
- Assessor Parcel Number 09-2-040-002.014
Ownership History
Purchase Details
Home Financials for this Owner
Home Financials are based on the most recent Mortgage that was taken out on this home.Purchase Details
Home Financials for this Owner
Home Financials are based on the most recent Mortgage that was taken out on this home.Similar Homes in the area
Home Values in the Area
Average Home Value in this Area
Purchase History
| Date | Buyer | Sale Price | Title Company |
|---|---|---|---|
| Myers Oleasha Brooke | $575,000 | None Available | |
| Rigsby Harold Toby | $52,000 | Fidelity Natl Title Ins Co |
Mortgage History
| Date | Status | Borrower | Loan Amount |
|---|---|---|---|
| Open | Myers Oleasha Brooke | $453,000 | |
| Previous Owner | Rigsby Harold Toby | $45,000 | |
| Previous Owner | Rigsby Harold Toby | $324,754 | |
| Previous Owner | Rigsby Harold T | $343,000 | |
| Previous Owner | Rigsby Harold T | $350,000 | |
| Previous Owner | Rigsby Harold Toby | $51,000 |
Property History
| Date | Event | Price | Change | Sq Ft Price |
|---|---|---|---|---|
| 06/25/2018 06/25/18 | Sold | $575,000 | -4.2% | $129 / Sq Ft |
| 06/18/2018 06/18/18 | Pending | -- | -- | -- |
| 05/09/2018 05/09/18 | For Sale | $599,900 | -- | $134 / Sq Ft |
Tax History Compared to Growth
Tax History
| Year | Tax Paid | Tax Assessment Tax Assessment Total Assessment is a certain percentage of the fair market value that is determined by local assessors to be the total taxable value of land and additions on the property. | Land | Improvement |
|---|---|---|---|---|
| 2024 | $5,355 | $80,520 | $0 | $0 |
| 2023 | $4,850 | $72,780 | $0 | $0 |
| 2022 | $4,445 | $66,840 | $0 | $0 |
| 2021 | $4,209 | $63,300 | $0 | $0 |
| 2020 | $3,740 | $56,240 | $0 | $0 |
| 2019 | $3,909 | $58,780 | $0 | $0 |
| 2017 | $3,498 | $53,220 | $0 | $0 |
| 2015 | $3,179 | $48,420 | $0 | $0 |
| 2014 | $3,069 | $46,760 | $0 | $0 |
Agents Affiliated with this Home
-
Janice Folmar

Seller's Agent in 2018
Janice Folmar
ARC Realty 280
(205) 313-8541
78 in this area
94 Total Sales
-
Karen Arrington
K
Buyer's Agent in 2018
Karen Arrington
Keller Williams Pell City
(205) 396-4041
1 in this area
39 Total Sales
Map
Source: Greater Alabama MLS
MLS Number: 816199
APN: 09-2-04-0-002-002-014
- 454 Eaton Rd
- 1016 Locksley Cir
- 2098 Knollwood Place Unit 1182
- 1533 Highland Lakes Trail
- 1479 Highland Lakes Trail
- 2053 Knollwood Dr Unit 1415
- 2097 Knollwood Dr Unit 1120
- 120 Stonecrest Dr Unit 120
- 247 Highland View Dr Unit 6-23
- 1020 Grove Park Way Unit 1174
- 1009 Grove Park Way Unit 1188
- 3596 Shandwick Place
- 3549 Shandwick Place
- 2038 Stone Ridge Rd
- 1548 Highland Lakes Trail Unit 12
- 1000 Highland Lakes Trail Unit 11
- 825 Greystone Highlands Dr
- 2037 Blue Heron Cir
- 1213 Berwick Rd
- 1052 Glendale Dr
- 355 Greystone Glen Cir
- 359 Greystone Glen Cir
- 349 Greystone Glen Cir
- 356 Greystone Glen Cir
- 365 Greystone Glen Cir
- 343 Greystone Glen Cir
- 0 Greystone Glen Cir Unit 30 493707
- 0 Greystone Glen Cir Unit 30
- 362 Greystone Glen Cir
- 346 Greystone Glen Cir
- 337 Greystone Glen Cir
- 371 Greystone Glen Cir
- 335 Highland View Dr Unit 1
- 366 Greystone Glen Cir
- 340 Greystone Glen Cir
- 375 Greystone Glen Cir
- 301 Greystone Glen Cir
- 305 Greystone Glen Cir
- 325 Greystone Glen Cir
- 372 Greystone Glen Cir
