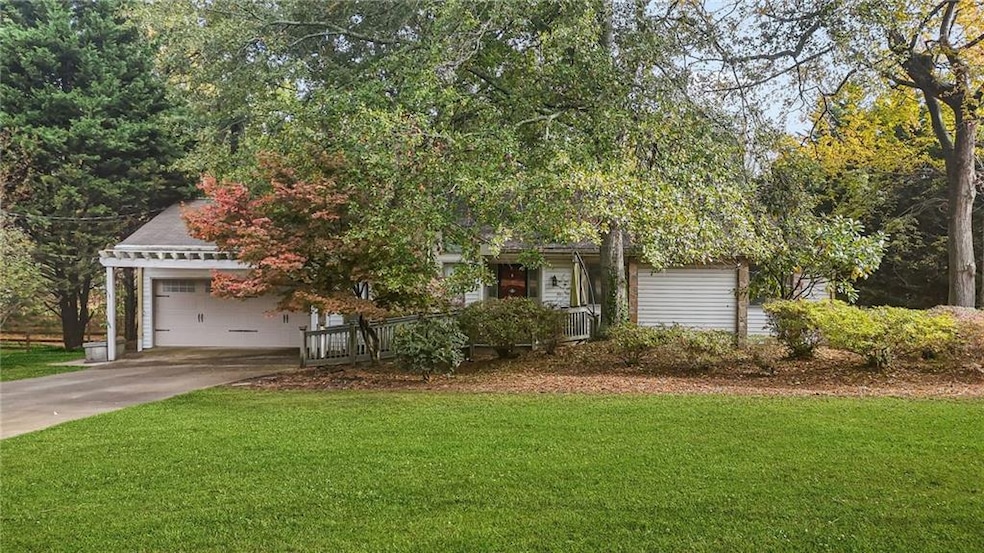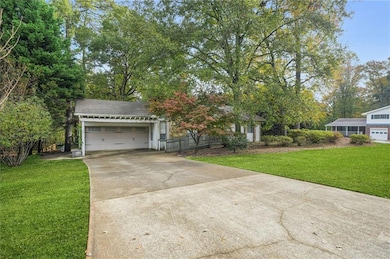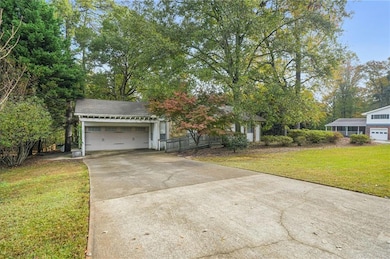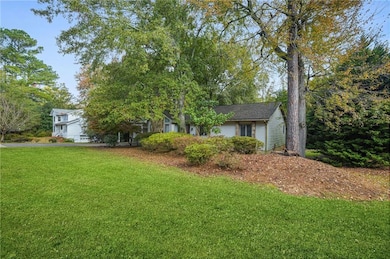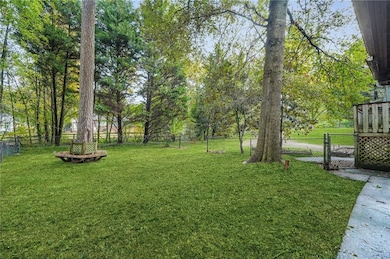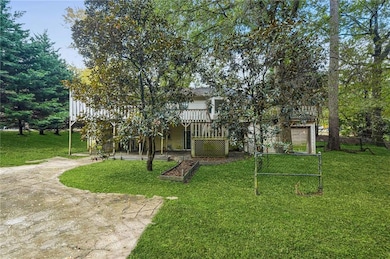355 Heritage Ln Unit 1 Alpharetta, GA 30009
Estimated payment $3,836/month
Total Views
626
5
Beds
3
Baths
1,667
Sq Ft
0.4
Acres
Highlights
- Popular Property
- Second Kitchen
- Creek On Lot
- Alpharetta Elementary School Rated A
- Deck
- Rural View
About This Home
Coming Soon – Prime Alpharetta Opportunity!
Motivated buyers — here’s your chance to bring your vision to life.
A rare opportunity to own a property in a desirable Alpharetta neighborhood at this price point, surrounded by established, high-value homes. Situated in a quiet, mature community with timeless character, this home offers long-term potential for those looking to personalize or take on a small project over time. Light cleaning and touch-ups are currently underway; full details and photos coming soon.
Home Details
Home Type
- Single Family
Est. Annual Taxes
- $1,763
Year Built
- Built in 1984
Lot Details
- 0.4 Acre Lot
- Private Entrance
- Corner Lot
- Back Yard Fenced
Parking
- 2 Car Garage
- Front Facing Garage
- Drive Under Main Level
- Driveway
Property Views
- Rural
- Neighborhood
Home Design
- 1.5-Story Property
- Block Foundation
- Frame Construction
- Shingle Roof
- Shingle Siding
- Stone Siding
Interior Spaces
- 1,667 Sq Ft Home
- Ceiling Fan
- Fireplace With Gas Starter
- Double Pane Windows
- Insulated Windows
- Entrance Foyer
- Living Room with Fireplace
- L-Shaped Dining Room
- Workshop
- Laundry on main level
- Attic
Kitchen
- Second Kitchen
- Gas Cooktop
- Disposal
Flooring
- Wood
- Carpet
Bedrooms and Bathrooms
- Separate Shower in Primary Bathroom
Finished Basement
- Walk-Out Basement
- Basement Fills Entire Space Under The House
- Interior Basement Entry
- Garage Access
Outdoor Features
- Creek On Lot
- Deck
- Outdoor Storage
- Front Porch
Schools
- Alpharetta Elementary School
- Hopewell Middle School
- Cambridge High School
Utilities
- Central Heating and Cooling System
- 220 Volts
- 110 Volts
- Private Water Source
Community Details
- Milton Estates Subdivision
Listing and Financial Details
- Assessor Parcel Number 22 466112500639
Map
Create a Home Valuation Report for This Property
The Home Valuation Report is an in-depth analysis detailing your home's value as well as a comparison with similar homes in the area
Home Values in the Area
Average Home Value in this Area
Tax History
| Year | Tax Paid | Tax Assessment Tax Assessment Total Assessment is a certain percentage of the fair market value that is determined by local assessors to be the total taxable value of land and additions on the property. | Land | Improvement |
|---|---|---|---|---|
| 2025 | $316 | $279,840 | $101,040 | $178,800 |
| 2023 | $7,002 | $248,080 | $91,800 | $156,280 |
| 2022 | $1,665 | $248,080 | $91,800 | $156,280 |
| 2021 | $231 | $159,680 | $29,840 | $129,840 |
| 2020 | $1,887 | $165,480 | $94,360 | $71,120 |
| 2019 | $220 | $114,440 | $25,040 | $89,400 |
| 2018 | $2,471 | $111,720 | $24,440 | $87,280 |
| 2017 | $1,429 | $60,920 | $14,040 | $46,880 |
| 2016 | $1,427 | $60,920 | $14,040 | $46,880 |
| 2015 | $1,583 | $60,920 | $14,040 | $46,880 |
| 2014 | $1,477 | $60,920 | $14,040 | $46,880 |
Source: Public Records
Purchase History
| Date | Type | Sale Price | Title Company |
|---|---|---|---|
| Quit Claim Deed | -- | -- | |
| Deed | $138,200 | -- |
Source: Public Records
Mortgage History
| Date | Status | Loan Amount | Loan Type |
|---|---|---|---|
| Closed | -- | Seller Take Back |
Source: Public Records
Source: First Multiple Listing Service (FMLS)
MLS Number: 7677561
APN: 22-4661-1250-063-9
Nearby Homes
- 362 Mayfield Cir
- 170 Mayfield Cir
- 1810 Broadwell Oaks Dr
- 205 Mayfield Cir
- 417 Lynne Cir
- 3051 Maple Ln
- 250 Mayfield Rd
- 260 Mayfield Rd
- Hillstone with Basement Plan at Emberly - Monarch Collection
- Rockmart Elite Plan at Emberly - Mariposa Collection
- Rockmart Plan at Emberly - Mariposa Collection
- Hedgewood with Basement Plan at Emberly - Monarch Collection
- Hedgewood Plan at Emberly - Monarch Collection
- Hillstone Plan at Emberly - Monarch Collection
- Rockmart Grand Plan at Emberly - Mariposa Collection
- Antoinette with Basement Plan at Emberly - Monarch Collection
- Antoinette Plan at Emberly - Monarch Collection
- 181 Brooke Dr
- 265 Mayfield Rd
- 1320 Mayfield Manor Dr Unit 3
- 410 Milton Ave
- 1000 Lexington Farms Dr
- 3069 Steeplechase Unit 3069
- 1880 Willshire Glen
- 1088 Colony Dr
- 2001 Commerce St
- 170 Arrowood Ln
- 655 Mayfair Ct
- 181 Arrowood Ln
- 2350 Melina Place
- 432 Burton Dr Unit 301
- 1444 Bellsmith Dr
- 501 Burton Dr
- 515 Burton Dr Unit 807
- 515 Spring Gate Ln
- 1386 Bellsmith Dr
- 146 Brindle Ln
- 1232 Harris Commons Place Unit 15
- 175 Jayne Ellen Way
- 225 Jayne Ellen Way
