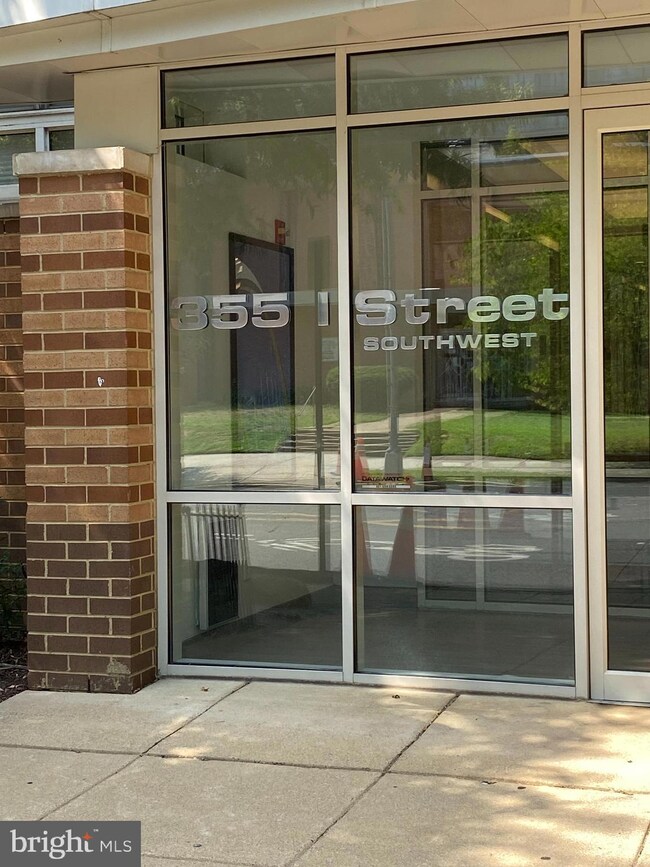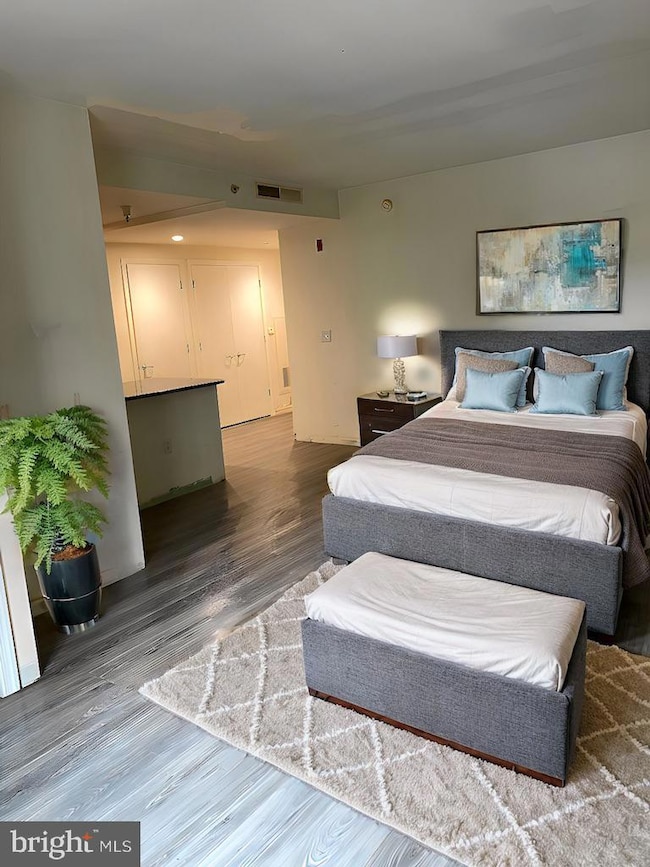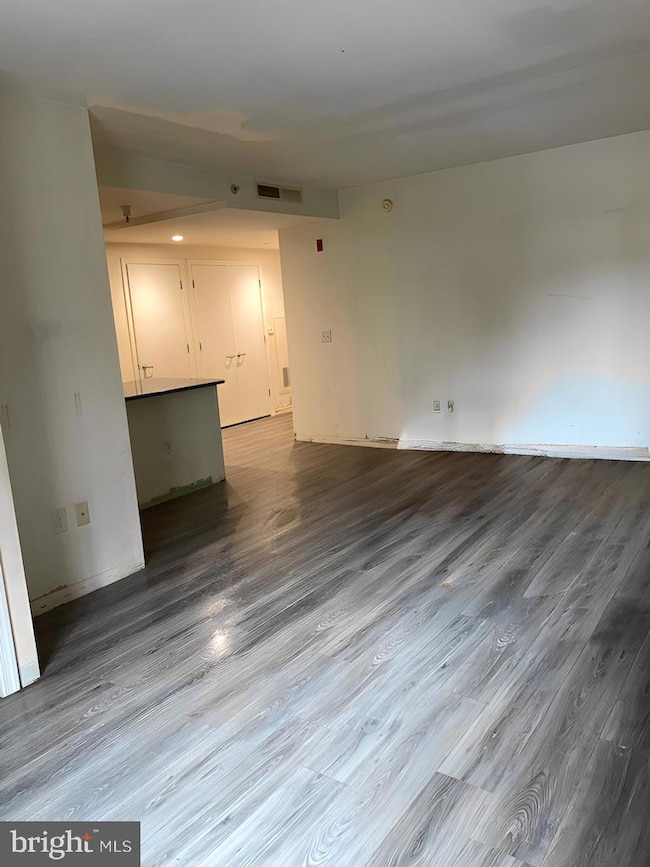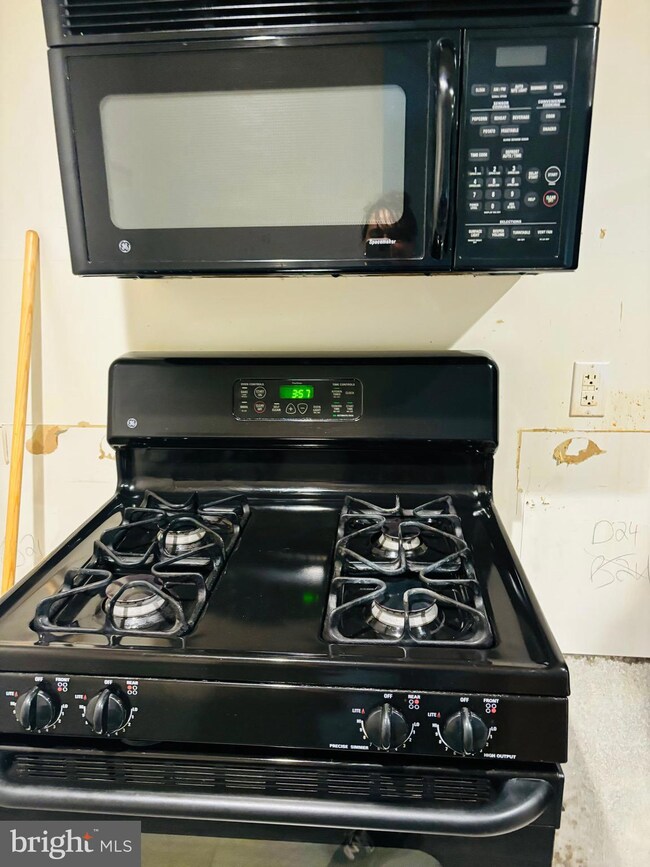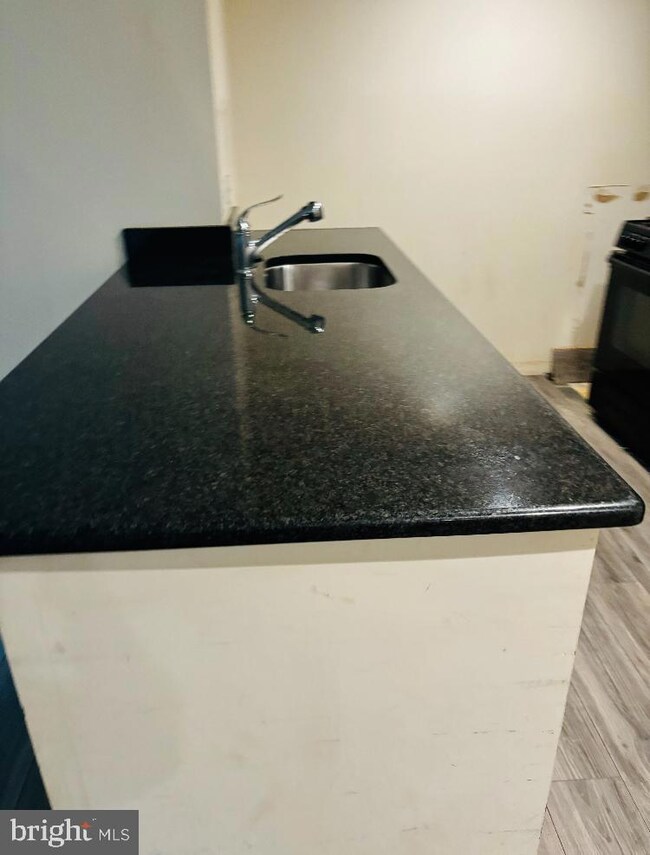
355 I St SW Unit S207 Washington, DC 20024
Southwest DC NeighborhoodHighlights
- Concierge
- Open Floorplan
- Combination Kitchen and Living
- Fitness Center
- Contemporary Architecture
- 3-minute walk to 3rd & I Street Park
About This Home
As of January 2025Welcome home to 355 I St SW at Potomac Place. This spacious unit with an open floor plan features expansive windows, kitchen with breakfast bar, ample closets, spacious bath, and washer/dryer unit. Potomac Place Condominiums offers residents full-service amenities including 24hr concierge, two fitness centers, an entertainment lounge, and an outdoor pool. Located 1 block from Metro Station, grocery store, and restaurants. Only four blocks to The Wharf, and seven blocks to the Nats Park and Navy Yard. Shopping, dining, sports, and entertainment at your doorstep. Needs updating. You don't want to miss this opportunity!
Last Agent to Sell the Property
Samson Properties License #SP98378327 Listed on: 09/26/2024

Property Details
Home Type
- Condominium
Est. Annual Taxes
- $689
Year Built
- Built in 2005
HOA Fees
- $321 Monthly HOA Fees
Home Design
- Contemporary Architecture
- Brick Exterior Construction
Interior Spaces
- 1 Full Bathroom
- 515 Sq Ft Home
- Property has 1 Level
- Open Floorplan
- Combination Kitchen and Living
Kitchen
- Stove
- Dishwasher
Laundry
- Laundry in unit
- Stacked Washer and Dryer
Accessible Home Design
- Accessible Elevator Installed
Utilities
- Central Heating and Cooling System
- Natural Gas Water Heater
Listing and Financial Details
- Assessor Parcel Number 0540//2507
Community Details
Overview
- Association fees include common area maintenance, exterior building maintenance, pool(s), management, snow removal, reserve funds, sewer, water, trash
- Mid-Rise Condominium
- Potomac Place Condominium Community
- Southwest Waterfront Subdivision
- Property Manager
Amenities
- Concierge
- Party Room
- Elevator
Recreation
- Fitness Center
- Community Pool
Pet Policy
- Dogs and Cats Allowed
Ownership History
Purchase Details
Home Financials for this Owner
Home Financials are based on the most recent Mortgage that was taken out on this home.Similar Homes in Washington, DC
Home Values in the Area
Average Home Value in this Area
Purchase History
| Date | Type | Sale Price | Title Company |
|---|---|---|---|
| Deed | $180,000 | Dupont Title |
Mortgage History
| Date | Status | Loan Amount | Loan Type |
|---|---|---|---|
| Open | $138,712 | New Conventional | |
| Previous Owner | $2,000,000 | New Conventional |
Property History
| Date | Event | Price | Change | Sq Ft Price |
|---|---|---|---|---|
| 01/24/2025 01/24/25 | Sold | $180,000 | -21.4% | $350 / Sq Ft |
| 11/26/2024 11/26/24 | Pending | -- | -- | -- |
| 11/02/2024 11/02/24 | Price Changed | $228,900 | 0.0% | $444 / Sq Ft |
| 10/11/2024 10/11/24 | Price Changed | $229,000 | -2.6% | $445 / Sq Ft |
| 09/26/2024 09/26/24 | For Sale | $235,000 | -- | $456 / Sq Ft |
Tax History Compared to Growth
Tax History
| Year | Tax Paid | Tax Assessment Tax Assessment Total Assessment is a certain percentage of the fair market value that is determined by local assessors to be the total taxable value of land and additions on the property. | Land | Improvement |
|---|---|---|---|---|
| 2024 | $674 | $276,010 | $82,800 | $193,210 |
| 2023 | $689 | $275,580 | $82,670 | $192,910 |
| 2022 | $736 | $279,340 | $83,800 | $195,540 |
| 2021 | $725 | $273,600 | $82,080 | $191,520 |
| 2020 | $809 | $266,040 | $79,810 | $186,230 |
| 2019 | $780 | $258,430 | $77,530 | $180,900 |
| 2018 | $759 | $252,050 | $0 | $0 |
| 2017 | $712 | $245,570 | $0 | $0 |
| 2016 | $650 | $227,100 | $0 | $0 |
| 2015 | $592 | $216,590 | $0 | $0 |
| 2014 | $544 | $198,090 | $0 | $0 |
Agents Affiliated with this Home
-

Seller's Agent in 2025
Tiffany Dodson
Samson Properties
(202) 285-2121
3 in this area
129 Total Sales
Map
Source: Bright MLS
MLS Number: DCDC2161494
APN: 0540-2507
- 355 I St SW Unit S601
- 355 I St SW Unit S-102
- 355 I St SW Unit 602S
- 350 G St SW Unit N407
- 857 3rd St SW Unit 104
- 320 G St SW Unit 507
- 800 4th St SW Unit S208
- 800 4th St SW Unit S207
- 800 4th St SW Unit S421
- 800 4th St SW Unit S525
- 800 4th St SW Unit N401
- 800 4th St SW Unit N317
- 800 4th St SW Unit S312
- 800 4th St SW Unit N123
- 301 I St SW Unit 108
- 814 3rd St SW Unit 214
- 620 3rd St SW Unit 111
- 706 6th St SW
- 62 G St SW Unit 117
- 1101 3rd St SW Unit 315

