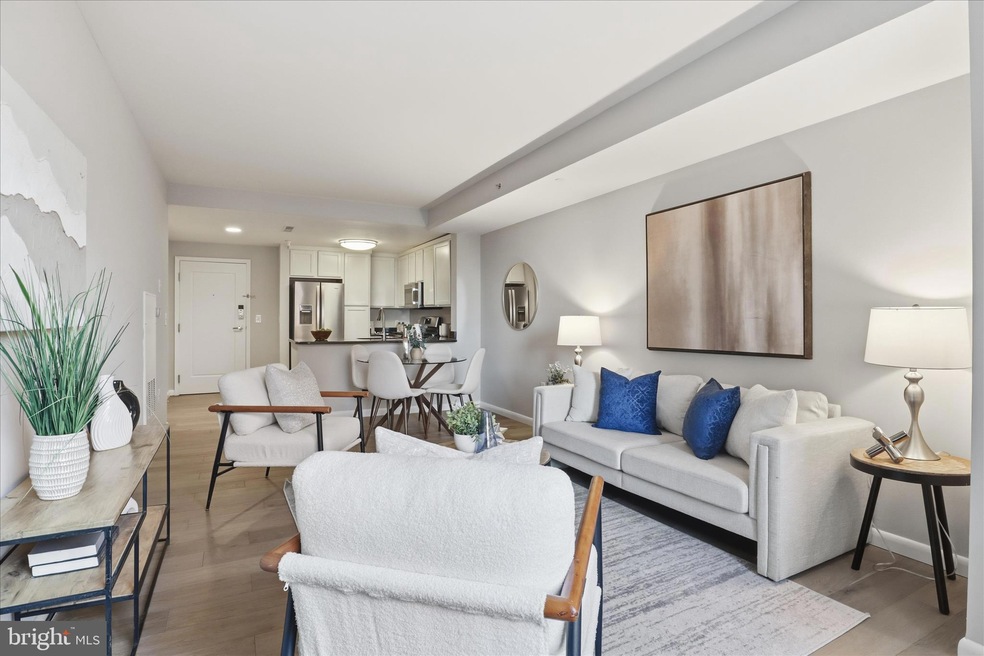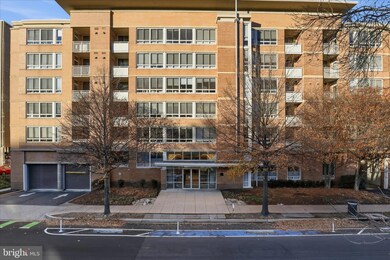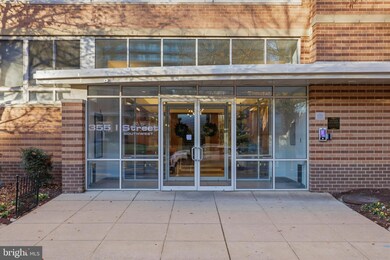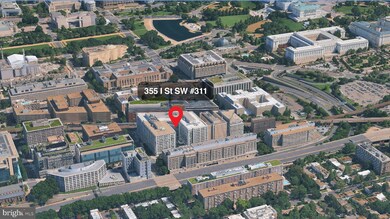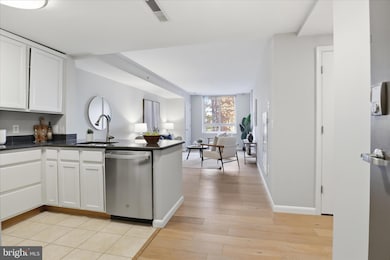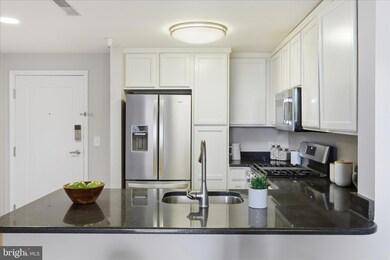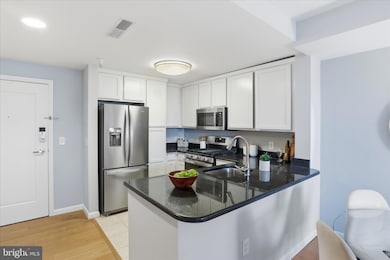355 I St SW Unit S311 Washington, DC 20024
Southwest DC NeighborhoodEstimated payment $3,446/month
Highlights
- Concierge
- Open Floorplan
- Wood Flooring
- Fitness Center
- Contemporary Architecture
- 3-minute walk to 3rd & I Street Park
About This Home
Live right by the water in a stunning, sun-filled two bedroom apartment adorned with updates galore. Freshly painted throughout, this home has a convenient open floor plan, and gleaming wide plank wood floors. The spacious kitchen features white shaker cabinets, stainless steel appliances, granite countertops, and a breakfast bar. Walk in closets provide lots of storage. This unit also has an in-unit washer/dryer and a covered garage parking space! All of this in a fabulous location near the Wharf, Waterfront Metro, Federal Center SW Metro, the National Mall, Nationals Park, and the Navy Yard. Amenities include an outdoor pool, 24 hour concierge, fitness center, and a yoga studio! Pets are permitted.
Listing Agent
(703) 969-9665 jesse.fauteux@gmail.com RE/MAX Allegiance License #0225220167 Listed on: 11/26/2025

Co-Listing Agent
bryson.wilburn@thefauteuxgroup.net RE/MAX Allegiance License #0225268500
Open House Schedule
-
Saturday, December 06, 202511:00 am to 1:00 pm12/6/2025 11:00:00 AM +00:0012/6/2025 1:00:00 PM +00:00Add to Calendar
Property Details
Home Type
- Condominium
Est. Annual Taxes
- $3,147
Year Built
- Built in 2005
HOA Fees
- $676 Monthly HOA Fees
Parking
- Assigned parking located at #P1-061
- 1 Assigned Parking Space
Home Design
- Contemporary Architecture
- Traditional Architecture
- Entry on the 3rd floor
- Brick Exterior Construction
Interior Spaces
- 932 Sq Ft Home
- Property has 1 Level
- Open Floorplan
- Combination Kitchen and Living
- Wood Flooring
- Breakfast Area or Nook
Bedrooms and Bathrooms
- 2 Main Level Bedrooms
- 1 Full Bathroom
Laundry
- Laundry in unit
- Washer and Dryer Hookup
Accessible Home Design
- Accessible Elevator Installed
Schools
- Amidon-Bowen Elementary School
- Jefferson Middle School Academy
- Wilson Senior High School
Utilities
- Central Heating and Cooling System
- Natural Gas Water Heater
Listing and Financial Details
- Coming Soon on 12/3/25
- Tax Lot 2537
- Assessor Parcel Number 0540//2537
Community Details
Overview
- Association fees include water, trash
- Mid-Rise Condominium
- Potomac Place Condominiums
- Sw Waterfront Subdivision
Amenities
- Concierge
- Common Area
- Community Center
Recreation
- Fitness Center
- Community Pool
Pet Policy
- Dogs and Cats Allowed
Map
Home Values in the Area
Average Home Value in this Area
Tax History
| Year | Tax Paid | Tax Assessment Tax Assessment Total Assessment is a certain percentage of the fair market value that is determined by local assessors to be the total taxable value of land and additions on the property. | Land | Improvement |
|---|---|---|---|---|
| 2025 | $3,147 | $475,760 | $142,730 | $333,030 |
| 2024 | $3,236 | $482,930 | $144,880 | $338,050 |
| 2023 | $3,233 | $479,020 | $143,710 | $335,310 |
| 2022 | $3,325 | $483,630 | $145,090 | $338,540 |
| 2021 | $3,592 | $474,000 | $142,200 | $331,800 |
| 2020 | $3,892 | $457,850 | $137,350 | $320,500 |
| 2019 | $3,781 | $444,850 | $133,450 | $311,400 |
| 2018 | $3,688 | $433,930 | $0 | $0 |
| 2017 | $3,564 | $419,270 | $0 | $0 |
| 2016 | $3,279 | $385,790 | $0 | $0 |
| 2015 | $3,135 | $368,800 | $0 | $0 |
| 2014 | -- | $337,080 | $0 | $0 |
Property History
| Date | Event | Price | List to Sale | Price per Sq Ft | Prior Sale |
|---|---|---|---|---|---|
| 04/23/2021 04/23/21 | Sold | $529,000 | +3.9% | $568 / Sq Ft | View Prior Sale |
| 03/30/2021 03/30/21 | Pending | -- | -- | -- | |
| 03/23/2021 03/23/21 | For Sale | $509,000 | 0.0% | $546 / Sq Ft | |
| 04/09/2015 04/09/15 | Rented | $2,400 | 0.0% | -- | |
| 04/09/2015 04/09/15 | Under Contract | -- | -- | -- | |
| 03/18/2015 03/18/15 | For Rent | $2,400 | -- | -- |
Purchase History
| Date | Type | Sale Price | Title Company |
|---|---|---|---|
| Special Warranty Deed | $529,000 | None Available | |
| Special Warranty Deed | -- | None Available | |
| Warranty Deed | $343,000 | -- |
Mortgage History
| Date | Status | Loan Amount | Loan Type |
|---|---|---|---|
| Open | $423,200 | Purchase Money Mortgage | |
| Previous Owner | $217,000 | New Conventional | |
| Previous Owner | $274,400 | New Conventional |
Source: Bright MLS
MLS Number: DCDC2232260
APN: 0540-2537
- 355 I St SW Unit S121
- 355 I St SW Unit S104
- 355 I St SW Unit S410
- 813 3rd St SW Unit 317
- 350 G St SW Unit N310
- 350 G St SW Unit N614
- 320 G St SW Unit 507
- 800 4th St SW Unit S525
- 800 4th St SW Unit N701
- 800 4th St SW Unit N111
- 800 4th St SW Unit N801
- 800 4th St SW Unit S221
- 800 4th St SW Unit N603
- 800 4th St SW Unit S208
- 800 4th St SW Unit S712
- 800 4th St SW Unit S121
- 800 4th St SW Unit S623
- 800 4th St SW Unit N312
- 301 I St SW Unit 108
- 237 G St SW Unit 120
- 350 G St SW Unit N501
- 350 G St SW Unit N403
- 800 4th St SW Unit N120
- 800 4th St SW Unit S503
- 800 4th St SW Unit 121-S
- 800 4th St SW Unit N312
- 800 4th St SW Unit N123
- 355 I St SW Unit S207
- 800 4th St SW Unit N421
- 800 4th St SW Unit N216
- 201 I St SW
- 301 G St SW
- 212 G St SW Unit 212
- 600 4th St SW
- 350 Maple Dr SW
- 350 Maple Dr SW Unit 1105.1412609
- 600 4th St SW Unit FL4-ID1228
- 600 4th St SW Unit FL8-ID1042
- 600 4th St SW Unit FL5-ID919
- 108 G St SW Unit 105
