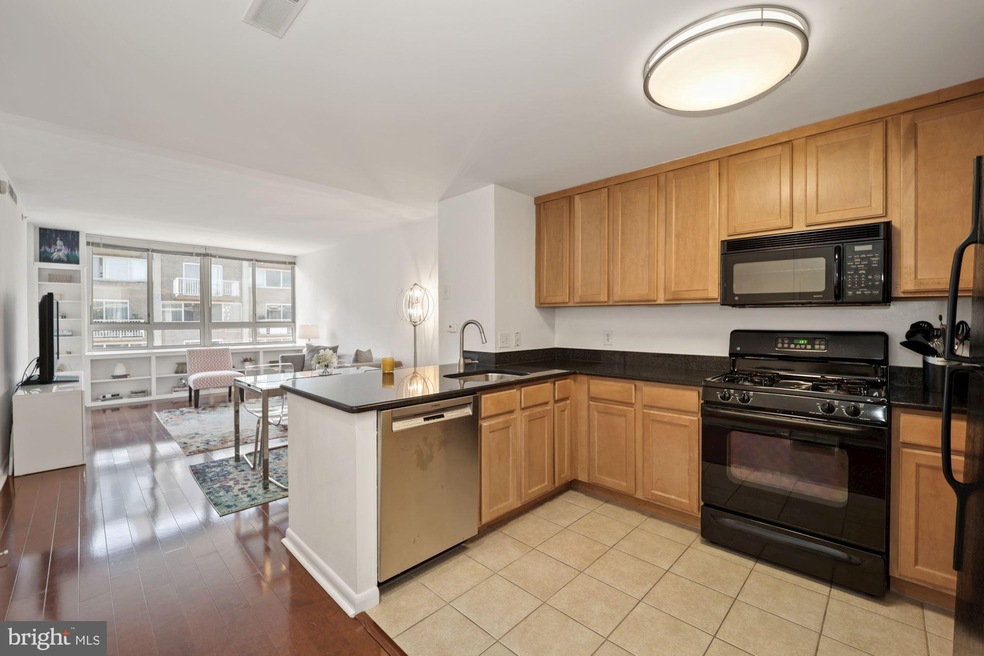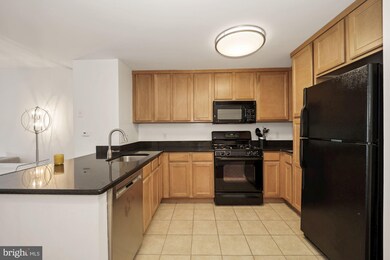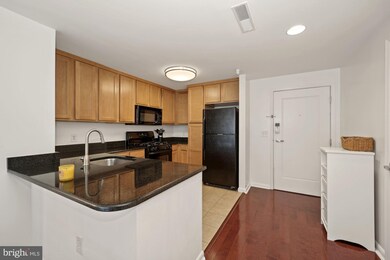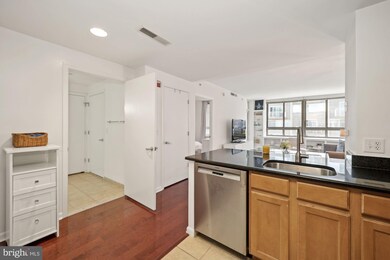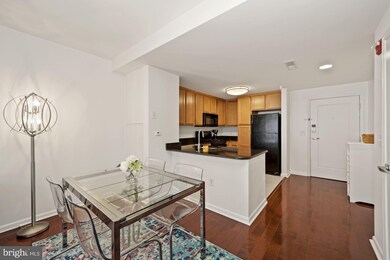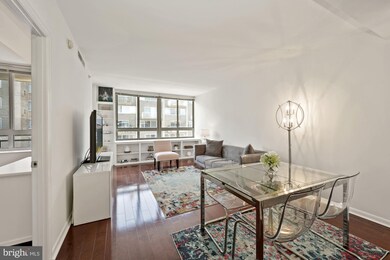
355 I St SW Unit S616 Washington, DC 20024
Southwest DC NeighborhoodHighlights
- Concierge
- Traditional Architecture
- Party Room
- Fitness Center
- Community Pool
- 3-minute walk to 3rd & I Street Park
About This Home
As of June 2022Gorgeous top floor 1 BR/1 BA condo located right in the heart of SW! This spacious sun-filled condo has everything you could want: hardwood floors, oversized windows, a large bathroom, tons of closet space, in-unit washer & dryer and parking!! The kitchen features granite countertops, a gas range and ample cabinet space. The open floor plan allows for plenty of space to have a dining room and living room and features built-in shelving perfect for books, decor, storage, and much more. There is also a west-facing private balcony with plenty of room to dine al fresco.
Potomac Place Condominiums is an amazing building with plenty of amenities including assigned parking, a community room with a wet bar, 2 fitness centers with cardio and weights, yoga/exercise studio, a spacious outdoor pool with a sundeck and 24 hour concierge.
This home is located moments from all the Southwest Waterfront is known for including fabulous dining, shopping, multiple music venues, the Wharf and wonderful development still to come! Located blocks from Audi Field, Nationals Park, Buzzard Point, Navy Yard Metro, Waterfront Metro and several Metrobus stops. Everything you need to complete errands easily is within blocks! Commuters have easy access to Maryland and Virginia. AMAZING LOCATION!
Property Details
Home Type
- Condominium
Est. Annual Taxes
- $3,565
Year Built
- Built in 2005
HOA Fees
- $440 Monthly HOA Fees
Parking
- Assigned Parking Garage Space
- Off-Street Parking
Home Design
- Traditional Architecture
Interior Spaces
- 661 Sq Ft Home
- Property has 1 Level
- Washer and Dryer Hookup
Bedrooms and Bathrooms
- 1 Main Level Bedroom
- 1 Full Bathroom
Accessible Home Design
- Accessible Elevator Installed
Utilities
- Forced Air Heating and Cooling System
- Natural Gas Water Heater
Listing and Financial Details
- Tax Lot 2620
- Assessor Parcel Number 0540//2620
Community Details
Overview
- Association fees include sewer, water
- Mid-Rise Condominium
- Potomac Place Condominiums
- Sw Waterfront Subdivision
Amenities
- Concierge
- Common Area
- Party Room
Recreation
- Fitness Center
- Community Pool
Pet Policy
- Dogs and Cats Allowed
Ownership History
Purchase Details
Home Financials for this Owner
Home Financials are based on the most recent Mortgage that was taken out on this home.Purchase Details
Home Financials for this Owner
Home Financials are based on the most recent Mortgage that was taken out on this home.Purchase Details
Home Financials for this Owner
Home Financials are based on the most recent Mortgage that was taken out on this home.Similar Homes in Washington, DC
Home Values in the Area
Average Home Value in this Area
Purchase History
| Date | Type | Sale Price | Title Company |
|---|---|---|---|
| Deed | $414,900 | None Listed On Document | |
| Warranty Deed | $355,000 | -- | |
| Warranty Deed | $330,000 | -- |
Mortgage History
| Date | Status | Loan Amount | Loan Type |
|---|---|---|---|
| Open | $331,900 | New Conventional | |
| Previous Owner | $259,000 | New Conventional | |
| Previous Owner | $266,250 | New Conventional | |
| Previous Owner | $313,500 | New Conventional |
Property History
| Date | Event | Price | Change | Sq Ft Price |
|---|---|---|---|---|
| 06/27/2022 06/27/22 | Sold | $414,900 | 0.0% | $628 / Sq Ft |
| 05/21/2022 05/21/22 | Price Changed | $414,900 | -2.4% | $628 / Sq Ft |
| 05/12/2022 05/12/22 | For Sale | $424,900 | +19.7% | $643 / Sq Ft |
| 02/07/2014 02/07/14 | Sold | $355,000 | 0.0% | $473 / Sq Ft |
| 01/08/2014 01/08/14 | Pending | -- | -- | -- |
| 01/03/2014 01/03/14 | For Sale | $355,000 | -- | $473 / Sq Ft |
Tax History Compared to Growth
Tax History
| Year | Tax Paid | Tax Assessment Tax Assessment Total Assessment is a certain percentage of the fair market value that is determined by local assessors to be the total taxable value of land and additions on the property. | Land | Improvement |
|---|---|---|---|---|
| 2024 | $2,936 | $447,670 | $134,300 | $313,370 |
| 2023 | $2,918 | $442,020 | $132,610 | $309,410 |
| 2022 | $3,327 | $444,550 | $133,360 | $311,190 |
| 2021 | $3,566 | $432,810 | $129,840 | $302,970 |
| 2020 | $3,576 | $420,650 | $126,190 | $294,460 |
| 2019 | $3,463 | $407,450 | $122,230 | $285,220 |
| 2018 | $3,378 | $397,420 | $0 | $0 |
| 2017 | $3,247 | $381,950 | $0 | $0 |
| 2016 | $3,013 | $354,430 | $0 | $0 |
| 2015 | $2,881 | $338,970 | $0 | $0 |
| 2014 | $2,634 | $309,910 | $0 | $0 |
Agents Affiliated with this Home
-

Seller's Agent in 2022
Andy Peers
Compass
(301) 370-4499
67 in this area
182 Total Sales
-

Seller Co-Listing Agent in 2022
Steven Lew
Compass
(202) 369-2301
16 in this area
54 Total Sales
-

Seller's Agent in 2014
Andrew Turczyn
Compass
(202) 725-6357
10 in this area
51 Total Sales
-
D
Buyer's Agent in 2014
Danielle Harris-Mills
Slate Properties, LLC
Map
Source: Bright MLS
MLS Number: DCDC2049372
APN: 0540-2620
- 355 I St SW Unit S601
- 355 I St SW Unit S-102
- 355 I St SW Unit 602S
- 350 G St SW Unit N407
- 857 3rd St SW Unit 104
- 320 G St SW Unit 507
- 800 4th St SW Unit S208
- 800 4th St SW Unit S207
- 800 4th St SW Unit S421
- 800 4th St SW Unit S525
- 800 4th St SW Unit N401
- 800 4th St SW Unit N317
- 800 4th St SW Unit S312
- 800 4th St SW Unit N123
- 301 I St SW Unit 108
- 814 3rd St SW Unit 214
- 620 3rd St SW Unit 111
- 706 6th St SW
- 62 G St SW Unit 117
- 1101 3rd St SW Unit 315
