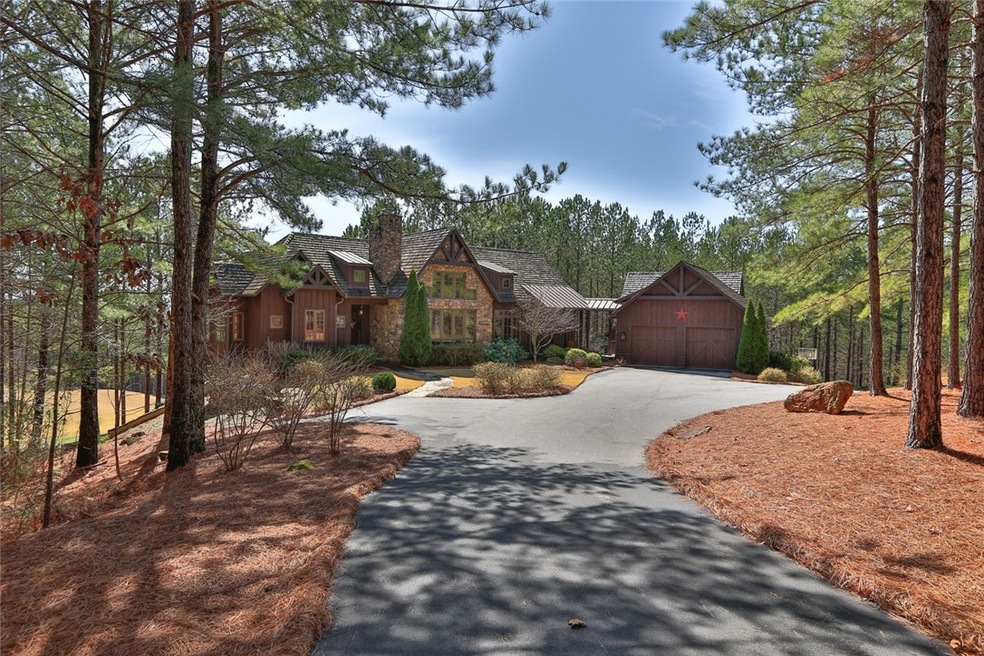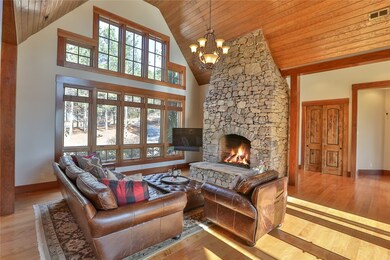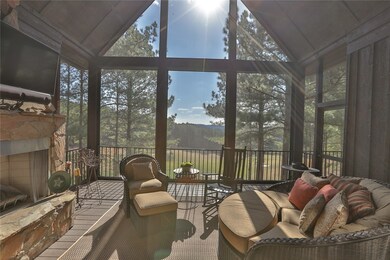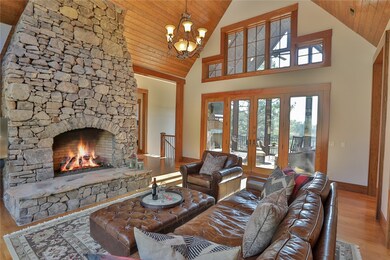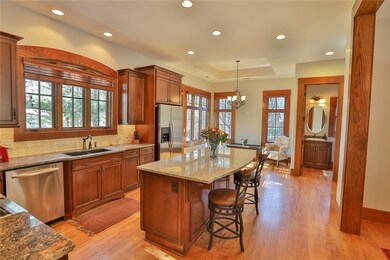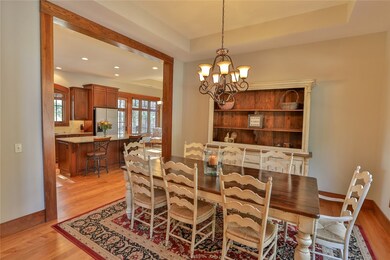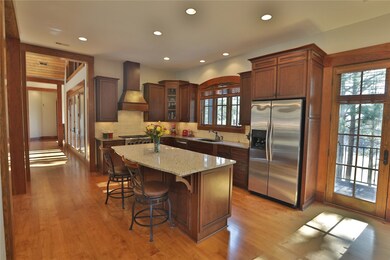
355 Keowee Ave Unit w/Adjoining Guest Ho Sunset, SC 29685
Shady Grove NeighborhoodEstimated Value: $1,914,606 - $2,049,000
Highlights
- Boat Dock
- Water Access
- Gated Community
- On Golf Course
- Fitness Center
- 2.84 Acre Lot
About This Home
As of August 2020The features of this beautiful home check more boxes than you might have on your list! The main house plus separate guest quarters will appeal to buyers with large families and/or friends they love to have visit. Anyone looking to invest in a home with others? No better floorplan. Hoping for rental income to defray costs? Guest “house” checks that box. Car aficionados will appreciate the five-car + capacity that the two oversized garages offer.
Situated on almost 3 acres with superior set back from both the road and golf course, the true sense of privacy belies the fact you are actually in a well populated gated community. The rear of the home enjoys an elevated view of the #6 green of the Reserve’s Jack Nicklaus Signature Golf Course but from a distance that is perfect to take in the spectacular view without any of the noise.
The main house boasts vaulted ceilings, stone fireplaces, awesome views and great outdoor living space. The open floor plan flows smoothly from the Great Room through the dining room and in to the eat-in kitchen. Upon entering the home, you will immediately appreciate the views. The Great Room and Screened Porch are across from each other, functioning as one large entertainment space when desired. Both boast vaulted wood ceilings and a stacked stone fireplace. The open Dining Room allows the ambience of the fireplace to be enjoyed during a leisurely meal. A spacious eat-in kitchen adjoins the Dining Room and features a breakfast nook at one end where lingering over coffee while taking in the views is a wonderful way to start your day. The hallway from the breezeway to the kitchen is where you will find a half bath and laundry. The master is secluded at one end of the home featuring a vaulted wood-lined ceiling and beautiful golf course views. Bathroom highlights include double vanities, large walk-in closet with built-ins, a tiled walk-in shower and jetted soaking tub.
Descending the wide, light-filled staircase to the terrace level you are greeted by a convenient refreshment bar that services a recreation room and covered patio activity. A stone fireplace is the focal point of the spacious Rec Room which opens directly to the patio. Completing this inviting space for family and friends are three large bedrooms and two full baths.
Connected to the home by a common breezeway, the two-bay garage services the main house while the three-bay garage is the foundation for the amazing “guest house”. The guest quarters operate more like a guest house with vaulted ceiling Great Room spilling out to a private deck, full kitchen with granite top island, two ensuite bedrooms one being a four-bed bunkroom, powder room and a loft overlooking the Great Room.
Below the guest quarters, the oversized three-bay garage is enjoyed by current owners as an indoor/outdoor game room. The drive in from the front yard creates a courtyard at the entrance of this structure allowing for plenty of parking or “shooting hoops”. Facing the view, you have doors and windows as well as a covered patio. Owners utilize a portion of the garage space for FUN, having equipped it with shuffleboard, air hockey, foosball, pool table, diner-style table & chairs and of course several mandatory TV’s!! That still leaves room for one car AND a golf cart. The space is heated and cooled, has an epoxy floor finish and enjoys a convenient half bath. Open the front and rear doors on game day and invite the neighbors to PARTY from courtyard to course!
Sellers added on the additional 3,000 square feet Guest House/3 bay garage to match the main house as though it was there from the beginning. Although detached from the main house, a covered breezeway connects them allowing for visiting from between them during any weather. A back up generator supports the main level of the home. Rarely needed, it is reassuring that you and your guests will be comfortable even if the power goes out!
Home Details
Home Type
- Single Family
Est. Annual Taxes
- $14,203
Year Built
- Built in 2008
Lot Details
- 2.84 Acre Lot
- On Golf Course
- Sloped Lot
- Wooded Lot
- Landscaped with Trees
Parking
- 4 Car Detached Garage
- Garage Door Opener
- Driveway
Home Design
- Craftsman Architecture
- Traditional Architecture
- Metal Roof
- Wood Siding
- Stone
Interior Spaces
- 5,023 Sq Ft Home
- 2-Story Property
- Wet Bar
- Wired For Sound
- Tray Ceiling
- Smooth Ceilings
- Cathedral Ceiling
- Ceiling Fan
- Multiple Fireplaces
- Gas Log Fireplace
- Insulated Windows
- Blinds
- French Doors
- Living Room
- Dining Room
- Recreation Room
Kitchen
- Breakfast Room
- Dishwasher
- Granite Countertops
- Disposal
Flooring
- Wood
- Carpet
- Ceramic Tile
Bedrooms and Bathrooms
- 6 Bedrooms
- Main Floor Bedroom
- Primary bedroom located on second floor
- Walk-In Closet
- Bathroom on Main Level
- Dual Sinks
- Hydromassage or Jetted Bathtub
- Separate Shower
Laundry
- Laundry Room
- Dryer
- Washer
Finished Basement
- Heated Basement
- Basement Fills Entire Space Under The House
- Natural lighting in basement
Outdoor Features
- Water Access
- Deck
- Screened Patio
- Porch
Schools
- Hagood Elementary School
- Pickens Middle School
- Pickens High School
Utilities
- Cooling Available
- Forced Air Heating System
- Heating System Uses Gas
- Heating System Uses Propane
- Underground Utilities
- Power Generator
- Propane
- Septic Tank
- Phone Available
- Satellite Dish
- Cable TV Available
Additional Features
- Low Threshold Shower
- Outside City Limits
Listing and Financial Details
- Tax Lot RES E86
- Assessor Parcel Number 4142-00-25-9957
Community Details
Overview
- Property has a Home Owners Association
- Association fees include street lights, security
- The Reserve At Lake Keowee Subdivision
Amenities
- Common Area
- Clubhouse
Recreation
- Boat Dock
- Community Boat Slip
- Golf Course Community
- Tennis Courts
- Community Playground
- Fitness Center
- Community Pool
- Trails
Security
- Gated Community
Ownership History
Purchase Details
Home Financials for this Owner
Home Financials are based on the most recent Mortgage that was taken out on this home.Purchase Details
Home Financials for this Owner
Home Financials are based on the most recent Mortgage that was taken out on this home.Purchase Details
Home Financials for this Owner
Home Financials are based on the most recent Mortgage that was taken out on this home.Purchase Details
Home Financials for this Owner
Home Financials are based on the most recent Mortgage that was taken out on this home.Similar Home in Sunset, SC
Home Values in the Area
Average Home Value in this Area
Purchase History
| Date | Buyer | Sale Price | Title Company |
|---|---|---|---|
| Allen Jacob Thorpe | $1,950,000 | None Listed On Document | |
| Allen Jacob Thorpe | $1,950,000 | None Listed On Document | |
| Thomas Family Trust | $985,000 | Mckinney Wm Dale | |
| Stanton John R | $790,000 | -- | |
| Becklan Llc | $282,500 | None Available |
Mortgage History
| Date | Status | Borrower | Loan Amount |
|---|---|---|---|
| Open | Allen Jacob Thorpe | $1,754,805 | |
| Closed | Allen Jacob Thorpe | $1,754,805 | |
| Previous Owner | Thomas Family Trust | $450,000 | |
| Previous Owner | Stantonm John R | $1,069,300 | |
| Previous Owner | Stanton John R | $440,000 | |
| Previous Owner | Stanton John R | $632,000 | |
| Previous Owner | Becklan Llc | $1,848,000 |
Property History
| Date | Event | Price | Change | Sq Ft Price |
|---|---|---|---|---|
| 08/07/2020 08/07/20 | Sold | $985,000 | -1.3% | $196 / Sq Ft |
| 07/13/2020 07/13/20 | Pending | -- | -- | -- |
| 02/05/2020 02/05/20 | For Sale | $998,000 | -- | $199 / Sq Ft |
Tax History Compared to Growth
Tax History
| Year | Tax Paid | Tax Assessment Tax Assessment Total Assessment is a certain percentage of the fair market value that is determined by local assessors to be the total taxable value of land and additions on the property. | Land | Improvement |
|---|---|---|---|---|
| 2024 | $14,203 | $59,100 | $6,600 | $52,500 |
| 2023 | $14,203 | $59,100 | $6,600 | $52,500 |
| 2022 | $14,252 | $59,100 | $6,600 | $52,500 |
| 2021 | $13,889 | $59,100 | $6,600 | $52,500 |
| 2020 | $3,847 | $35,728 | $4,400 | $31,328 |
| 2019 | $3,921 | $35,730 | $4,400 | $31,330 |
| 2018 | $4,068 | $35,730 | $8,800 | $26,930 |
| 2017 | $4,004 | $35,730 | $8,800 | $26,930 |
| 2015 | $3,533 | $31,570 | $0 | $0 |
| 2008 | -- | $72,470 | $17,400 | $55,070 |
Agents Affiliated with this Home
-
Luxury Lake Living Team
L
Seller's Agent in 2020
Luxury Lake Living Team
Kw Luxury Lake Living
(864) 868-2600
15 in this area
71 Total Sales
-
Ronda Smith

Buyer's Agent in 2020
Ronda Smith
Coldwell Banker Caine/Williams
(864) 444-4100
58 in this area
68 Total Sales
Map
Source: Western Upstate Multiple Listing Service
MLS Number: 20224798
APN: 4142-00-25-9957
- 707 Keowee Ave
- Lot E-19 Golden Bear Dr
- 321 Golden Bear Dr
- Lot 39 Golden Bear Dr
- 203 Golden Bear Dr
- 100 Northington Ct
- 141 Parkview Ln
- 134 Ellenburg Creek Rd
- 105 Parkview Ln
- 301 Augusta Way
- 166 Ellenburg Creek Rd
- 116 Northington Ct
- 215 Long Ridge Rd
- 222 Long Ridge Rd
- 109 Laurel Pond Way
- 124 Guest House Ct
- 112 Orchard Cottage Way
- 135 N Lake Dr
- 117 N Lawn Dr
- 129 N Lawn Dr
- 355 Keowee Ave Unit E86
- 355 Keowee Ave Unit E 86 with Guest Hous
- 355 Keowee Ave Unit E 86 with Guest Ho
- 355 Keowee Ave Unit w/Adjoining Guest Ho
- 343 Keowee Ave Unit E 84
- 337 Keowee Ave
- 325 Keowee Ave
- 325 Keowee Ave Unit E 81
- 401 Keowee Ave
- 401 Keowee Ave Unit E-89
- 2749 Crowe Creek Rd
- 00 Drewberry Ln Unit E381 The Reserve at
- 0 Drewberry Ln Unit Homesite E381
- 319 Keowee Ave
- 124 Bluebell Way
- 113 Drewberry Ln Unit E382
- 113 Drewberry Ln
- 409 Keowee Ave Unit The Reserve@Lake Keo
- 409 Keowee Ave
- 409 Keowee Ave Unit E98
