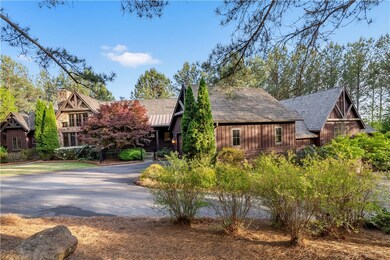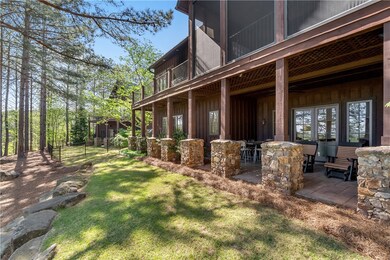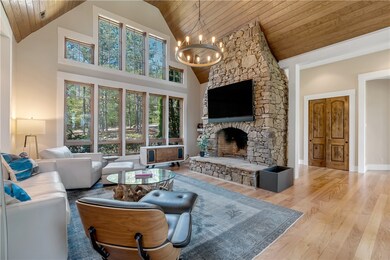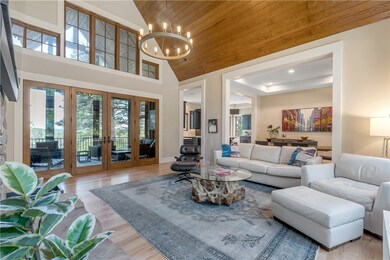
355 Keowee Ave Sunset, SC 29685
Shady Grove NeighborhoodHighlights
- Boat Dock
- Fitness Center
- 2.84 Acre Lot
- On Golf Course
- Gated Community
- Craftsman Architecture
About This Home
As of November 2024DELIGHTFULLY REIMAGINED & IMPECCABLY FURNISHED! This fabulous home is nestled on a beautiful 2.84-acre lot overlooking the 6th green of The Reserve at Lake Keowee’s Jack Nicklaus signature golf course. In addition to the main house, there is a spacious guest house…a compound that is truly one of a kind. It features over $600K in upgrades - completely remodeled since 2020. 355 Keowee is in an ideal location in The Reserve: not only is it a short golf cart ride to The Reserve’s village, but it's also a quick trip by car out RLK's Keowee gate for easy access to Clemson. This stunning retreat provides an optimum investment opportunity for family getaways or casual business retreats. This mountain contemporary home provides a comfortable escape for two, and will graciously expand to accommodate gatherings of twenty. There are 6 bedrooms (plus sleeping loft), 5 full/3 half baths, 3 living areas, 3 fireplaces, 5 porches. All living/entertainment rooms have fabulous views of the golf course and the surrounding hills. There are multiple master suites, two kitchens, plus numerous indoor and outdoor living areas. A spectacular game room with bar is perfect for a variety of festive gatherings, whether it’s game night, college football watch party, or Sunday at the Masters! Or just turn on your playlist music with the entertainment system – now that’s a party!
Here are a few additions that could seal the deal: Wolf professional range in main kitchen, main house porch with retractable screens, bunkroom that sleeps 6, a whole house generator (main house), golf cart storage room, Redline garage storage cabinet system, a large fenced dog yard, two Control 4 entertainment systems, multiple televisions, an AOG gas grill and a Traeger smoker.
Are you hoping to enjoy a Lake Keowee area home ASAP? Or perhaps a lot owner with sticker shock with quotes for a custom-built home? OR looking at homes that need renovation to suit your needs? Rest assured that this home is ready for you, your family & guests! Furniture, furnishings and large-screen televisions are negotiable.
All RLK homes are eligible for the club rental program; this home would be perfect. RLK Premier membership is required. $85,000 membership fee is not included; Buyer to pay at closing.
Last Agent to Sell the Property
Coldwell Banker Caine/Williams License #72525 Listed on: 03/25/2024

Home Details
Home Type
- Single Family
Est. Annual Taxes
- $14,203
Year Built
- 2008
Lot Details
- 2.84 Acre Lot
- On Golf Course
- Fenced Yard
- Sloped Lot
- Landscaped with Trees
Parking
- 2 Car Detached Garage
- Garage Door Opener
- Driveway
Home Design
- Craftsman Architecture
- Contemporary Architecture
- Slab Foundation
- Metal Roof
- Wood Siding
- Stone
Interior Spaces
- 6,278 Sq Ft Home
- 2-Story Property
- Wet Bar
- Central Vacuum
- Wired For Sound
- Bookcases
- Smooth Ceilings
- Cathedral Ceiling
- Ceiling Fan
- Multiple Fireplaces
- Gas Log Fireplace
- Insulated Windows
- Blinds
- French Doors
- Recreation Room
- Loft
- Home Gym
- Mountain Views
Kitchen
- Dishwasher
- Granite Countertops
- Disposal
Flooring
- Wood
- Carpet
- Ceramic Tile
Bedrooms and Bathrooms
- 6 Bedrooms
- Main Floor Bedroom
- Primary bedroom located on second floor
- Walk-In Closet
- In-Law or Guest Suite
- Bathroom on Main Level
- Dual Sinks
- Bathtub
- Garden Bath
- Separate Shower
Laundry
- Laundry Room
- Dryer
- Washer
Finished Basement
- Heated Basement
- Basement Fills Entire Space Under The House
- Natural lighting in basement
Outdoor Features
- Access to a Dock
- Deck
- Screened Patio
- Front Porch
Schools
- Hagood Elementary School
- Pickens Middle School
- Pickens High School
Utilities
- Cooling Available
- Forced Air Zoned Heating System
- Heating System Uses Gas
- Underground Utilities
- Power Generator
- Propane
- Septic Tank
- Phone Available
- Cable TV Available
Additional Features
- Low Threshold Shower
- Outside City Limits
Listing and Financial Details
- Tax Lot E86
- Assessor Parcel Number 4142-00-25-9957
Community Details
Overview
- Property has a Home Owners Association
- Association fees include recreation facilities, street lights, security
- The Reserve At Lake Keowee Subdivision
Amenities
- Common Area
- Clubhouse
Recreation
- Boat Dock
- Community Boat Slip
- Golf Course Community
- Tennis Courts
- Community Playground
- Fitness Center
- Community Pool
- Trails
Security
- Gated Community
Ownership History
Purchase Details
Home Financials for this Owner
Home Financials are based on the most recent Mortgage that was taken out on this home.Purchase Details
Home Financials for this Owner
Home Financials are based on the most recent Mortgage that was taken out on this home.Purchase Details
Home Financials for this Owner
Home Financials are based on the most recent Mortgage that was taken out on this home.Purchase Details
Home Financials for this Owner
Home Financials are based on the most recent Mortgage that was taken out on this home.Similar Home in Sunset, SC
Home Values in the Area
Average Home Value in this Area
Purchase History
| Date | Type | Sale Price | Title Company |
|---|---|---|---|
| Deed | $1,950,000 | None Listed On Document | |
| Deed | $1,950,000 | None Listed On Document | |
| Deed | $985,000 | Mckinney Wm Dale | |
| Deed | $790,000 | -- | |
| Limited Warranty Deed | $282,500 | None Available |
Mortgage History
| Date | Status | Loan Amount | Loan Type |
|---|---|---|---|
| Open | $1,754,805 | New Conventional | |
| Closed | $1,754,805 | New Conventional | |
| Previous Owner | $450,000 | New Conventional | |
| Previous Owner | $1,069,300 | New Conventional | |
| Previous Owner | $440,000 | Stand Alone Refi Refinance Of Original Loan | |
| Previous Owner | $632,000 | New Conventional | |
| Previous Owner | $1,848,000 | Purchase Money Mortgage |
Property History
| Date | Event | Price | Change | Sq Ft Price |
|---|---|---|---|---|
| 11/08/2024 11/08/24 | Sold | $1,950,000 | -14.1% | $311 / Sq Ft |
| 05/31/2024 05/31/24 | Price Changed | $2,270,000 | -12.3% | $362 / Sq Ft |
| 03/25/2024 03/25/24 | For Sale | $2,588,000 | +162.7% | $412 / Sq Ft |
| 08/07/2020 08/07/20 | Sold | $985,000 | -1.3% | $290 / Sq Ft |
| 07/13/2020 07/13/20 | Pending | -- | -- | -- |
| 02/05/2020 02/05/20 | For Sale | $998,000 | -- | $294 / Sq Ft |
Tax History Compared to Growth
Tax History
| Year | Tax Paid | Tax Assessment Tax Assessment Total Assessment is a certain percentage of the fair market value that is determined by local assessors to be the total taxable value of land and additions on the property. | Land | Improvement |
|---|---|---|---|---|
| 2024 | $14,203 | $59,100 | $6,600 | $52,500 |
| 2023 | $14,203 | $59,100 | $6,600 | $52,500 |
| 2022 | $14,252 | $59,100 | $6,600 | $52,500 |
| 2021 | $13,889 | $59,100 | $6,600 | $52,500 |
| 2020 | $3,847 | $35,728 | $4,400 | $31,328 |
| 2019 | $3,921 | $35,730 | $4,400 | $31,330 |
| 2018 | $4,068 | $35,730 | $8,800 | $26,930 |
| 2017 | $4,004 | $35,730 | $8,800 | $26,930 |
| 2015 | $3,533 | $31,570 | $0 | $0 |
| 2008 | -- | $72,470 | $17,400 | $55,070 |
Agents Affiliated with this Home
-
Ronda Smith

Seller's Agent in 2024
Ronda Smith
Coldwell Banker Caine/Williams
(864) 444-4100
59 in this area
69 Total Sales
-
Bradley Ricker
B
Buyer's Agent in 2024
Bradley Ricker
Reserve Real Estate Group
(864) 423-5585
21 in this area
24 Total Sales
-
L
Seller's Agent in 2020
Libby Zorbas
Keller Williams Luxury Lake Li
Map
Source: Western Upstate Multiple Listing Service
MLS Number: 20272802
APN: 4142-00-25-9957
- Lot E-19 Golden Bear Dr
- 321 Golden Bear Dr
- Lot 39 Golden Bear Dr
- 203 Golden Bear Dr
- 100 Northington Ct
- 141 Parkview Ln
- 134 Ellenburg Creek Rd
- 105 Parkview Ln
- 166 Ellenburg Creek Rd
- 116 Northington Ct
- 215 Long Ridge Rd
- 222 Long Ridge Rd
- 109 Laurel Pond Way
- 124 Guest House Ct
- 112 Orchard Cottage Way
- 135 N Lake Dr
- 117 N Lawn Dr
- 134 Gnarled Pine Ct
- 304 Pileated Woodpecker Ln
- 116 Stillwater Ct






