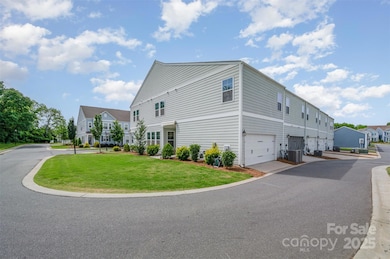
355 Ladybird Ln Pineville, NC 28134
Estimated payment $2,814/month
Highlights
- Open Floorplan
- Lawn
- 2 Car Attached Garage
- End Unit
- Front Porch
- Walk-In Closet
About This Home
Do not miss this beautifully upgraded end-unit townhome offering a rare yard space! Step inside to discover an open concept living space with endless natural light throughout. This sleek and modern kitchen features 42” cabinetry, quartz countertops, tile backsplash, gas stovetop, large pantry and soft-close drawers. Luxury vinyl plank flooring flows seamlessly through the main level, complemented by elegant crown molding, upgraded lighting, & hardwood stairs. The main level also includes a dedicated office with French doors. Upstairs you will find a 2 guest bedrooms, loft and laundry room alongside the expansive primary suite with walk-in closet. Enjoy the impressive covered side porch with extendable awning, paver patio, and the bonus yard space. The attached two gar garage features sealed floors and built-in storage. ALL appliances convey. Just steps from dining, shops, and public parks - this is a truly special home that combines style, comfort, convenience!
Listing Agent
Berkshire Hathaway HomeServices Carolinas Realty Brokerage Email: natasha.fairman@bhhscarolinas.com License #343688

Open House Schedule
-
Saturday, May 31, 202512:00 to 2:00 pm5/31/2025 12:00:00 PM +00:005/31/2025 2:00:00 PM +00:00Add to Calendar
Townhouse Details
Home Type
- Townhome
Est. Annual Taxes
- $3,238
Year Built
- Built in 2021
Lot Details
- End Unit
- Lawn
HOA Fees
- $165 Monthly HOA Fees
Parking
- 2 Car Attached Garage
Home Design
- Slab Foundation
- Vinyl Siding
Interior Spaces
- 2-Story Property
- Open Floorplan
- Insulated Windows
- Pull Down Stairs to Attic
Kitchen
- Gas Oven
- Gas Cooktop
- Microwave
- Dishwasher
- Kitchen Island
Flooring
- Tile
- Vinyl
Bedrooms and Bathrooms
- 3 Bedrooms
- Walk-In Closet
Outdoor Features
- Patio
- Front Porch
Schools
- Pineville Elementary School
- Quail Hollow Middle School
- South Mecklenburg High School
Utilities
- Forced Air Heating and Cooling System
- Heating System Uses Natural Gas
- Cable TV Available
Community Details
- Association Managment Solutions Association, Phone Number (704) 940-6100
- Built by David Weekly
- Chadwick Park Subdivision
- Mandatory home owners association
Listing and Financial Details
- Assessor Parcel Number 22106561
Map
Home Values in the Area
Average Home Value in this Area
Tax History
| Year | Tax Paid | Tax Assessment Tax Assessment Total Assessment is a certain percentage of the fair market value that is determined by local assessors to be the total taxable value of land and additions on the property. | Land | Improvement |
|---|---|---|---|---|
| 2023 | $3,238 | $421,300 | $85,000 | $336,300 |
| 2022 | $2,804 | $296,100 | $50,000 | $246,100 |
| 2021 | $473 | $50,000 | $50,000 | $0 |
Purchase History
| Date | Type | Sale Price | Title Company |
|---|---|---|---|
| Warranty Deed | $318,500 | Investors Title Company | |
| Special Warranty Deed | $840,000 | None Available |
Mortgage History
| Date | Status | Loan Amount | Loan Type |
|---|---|---|---|
| Open | $46,000 | Credit Line Revolving | |
| Open | $295,000 | New Conventional |
Similar Homes in the area
Source: Canopy MLS (Canopy Realtor® Association)
MLS Number: 4263859
APN: 221-065-61
- 804 Lyndon Station Dr
- 140 Reid Ln Unit 140
- 942 Pelican Bay Dr
- 112 Juanita Dr
- 202 Water Oak Dr
- 158 Water Oak Dr
- 12231 Stratfield Place Cir
- 12120 Stratfield Place Cir
- 12222 Stratfield Place Cir
- 12027 Stratfield Place Cir
- 10422 Stokeshill Ct
- 504 Cranford Dr
- 10316 Stineway Ct
- 700 Windage Way
- 2001 Lakeview Dr
- 12706 Ballyliffin Dr
- 3020 Graceland Cir Unit 11D
- 10701 Copper Field Dr
- 363 Cedar Knoll Cir
- 533 Cedar Knoll Cir



