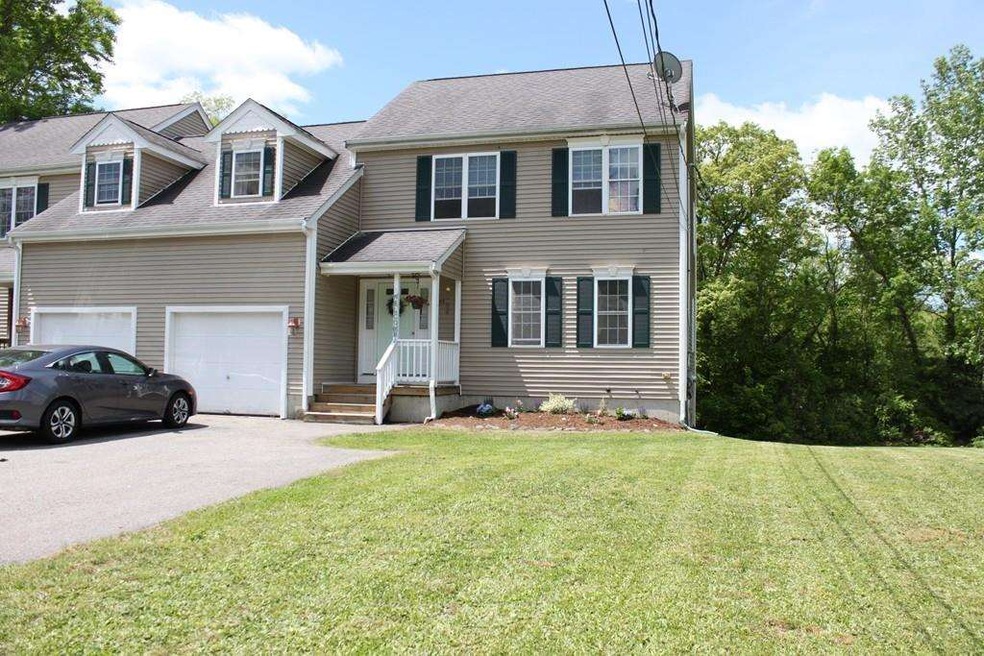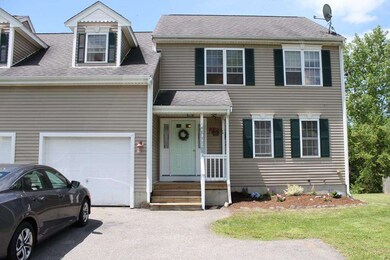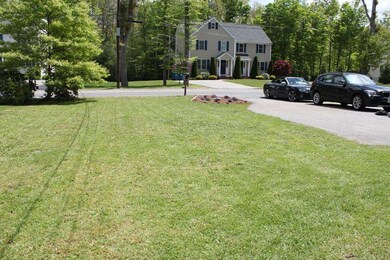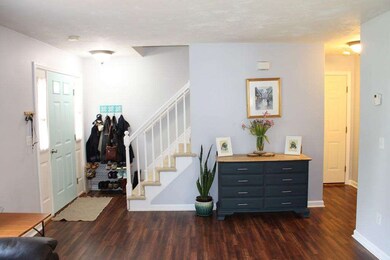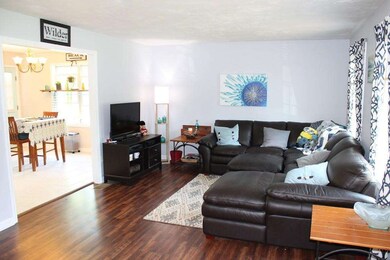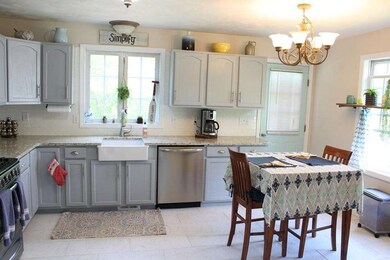
355 Laurel St Bridgewater, MA 02324
Highlights
- Deck
- Wood Flooring
- No HOA
- Property is near public transit
- Solid Surface Countertops
- Fireplace
About This Home
As of August 2018Beautiful 4 Bedroom Townhouse features sunlit kitchen ~ family room ~ 1st floor laundry ~ 1.5 baths ~ full unfinished walk out basement for future expansion ~ 1 car attached garage ~ 10 x 12 deck overlooks meticulous tree lined lot. Within minutes to college, down town shopping, "T" station and schools. No HOA fees.
Townhouse Details
Home Type
- Townhome
Est. Annual Taxes
- $3,843
Year Built
- Built in 2003
Parking
- 1 Car Attached Garage
Home Design
- Frame Construction
- Shingle Roof
Interior Spaces
- 1,464 Sq Ft Home
- 2-Story Property
- Ceiling Fan
- Fireplace
Kitchen
- Stove
- Range
- Microwave
- Dishwasher
- Solid Surface Countertops
Flooring
- Wood
- Wall to Wall Carpet
- Laminate
- Ceramic Tile
- Vinyl
Bedrooms and Bathrooms
- 4 Bedrooms
- Primary bedroom located on second floor
- Linen Closet In Bathroom
Laundry
- Laundry on main level
- Washer Hookup
Outdoor Features
- Deck
Location
- Property is near public transit
- Property is near schools
Utilities
- No Cooling
- Forced Air Heating System
- Heating System Uses Natural Gas
- 100 Amp Service
- Natural Gas Connected
- Gas Water Heater
Listing and Financial Details
- Assessor Parcel Number 4371373
Community Details
Overview
- No Home Owners Association
- 2 Units
Amenities
- Shops
Ownership History
Purchase Details
Home Financials for this Owner
Home Financials are based on the most recent Mortgage that was taken out on this home.Purchase Details
Home Financials for this Owner
Home Financials are based on the most recent Mortgage that was taken out on this home.Similar Homes in the area
Home Values in the Area
Average Home Value in this Area
Purchase History
| Date | Type | Sale Price | Title Company |
|---|---|---|---|
| Not Resolvable | $322,000 | -- | |
| Deed | $289,900 | -- |
Mortgage History
| Date | Status | Loan Amount | Loan Type |
|---|---|---|---|
| Open | $305,900 | New Conventional | |
| Previous Owner | $223,050 | No Value Available | |
| Previous Owner | $231,920 | Purchase Money Mortgage |
Property History
| Date | Event | Price | Change | Sq Ft Price |
|---|---|---|---|---|
| 07/05/2025 07/05/25 | Pending | -- | -- | -- |
| 06/30/2025 06/30/25 | For Sale | $529,900 | +64.6% | $282 / Sq Ft |
| 08/14/2018 08/14/18 | Sold | $322,000 | -0.9% | $220 / Sq Ft |
| 06/02/2018 06/02/18 | Pending | -- | -- | -- |
| 05/24/2018 05/24/18 | For Sale | $324,900 | -- | $222 / Sq Ft |
Tax History Compared to Growth
Tax History
| Year | Tax Paid | Tax Assessment Tax Assessment Total Assessment is a certain percentage of the fair market value that is determined by local assessors to be the total taxable value of land and additions on the property. | Land | Improvement |
|---|---|---|---|---|
| 2025 | $6,126 | $517,800 | $0 | $517,800 |
| 2024 | $5,541 | $456,400 | $0 | $456,400 |
| 2023 | $5,049 | $393,200 | $0 | $393,200 |
| 2022 | $4,955 | $346,000 | $0 | $346,000 |
| 2021 | $4,599 | $317,600 | $0 | $317,600 |
| 2020 | $4,501 | $305,600 | $0 | $305,600 |
| 2019 | $3,974 | $268,000 | $0 | $268,000 |
| 2018 | $3,843 | $253,000 | $0 | $253,000 |
| 2017 | $3,592 | $230,100 | $0 | $230,100 |
| 2016 | $3,509 | $225,800 | $0 | $225,800 |
| 2015 | $3,527 | $217,200 | $0 | $217,200 |
| 2014 | $3,495 | $215,100 | $0 | $215,100 |
Agents Affiliated with this Home
-
Janice Wright

Seller's Agent in 2025
Janice Wright
RE/MAX
(508) 958-9448
6 in this area
160 Total Sales
-
Tom Dixon

Seller's Agent in 2018
Tom Dixon
Keller Williams Realty
(508) 889-6534
42 in this area
240 Total Sales
-
Lisa Cranshaw

Buyer's Agent in 2018
Lisa Cranshaw
William Raveis R.E. & Home Services
(781) 635-4960
1 in this area
89 Total Sales
Map
Source: MLS Property Information Network (MLS PIN)
MLS Number: 72333197
APN: BRID-000064-000000-000009-000355
- 635 Summer St
- 30 Curve St
- 8 Corrine Terrace
- 9 Titicut Ave
- 55 Edge Hill Dr
- 32 Titicut Ave Unit Lot 48
- 41 Titicut Ave
- 72 Pratt Ave
- 73 Pratt Ave
- 51 Titicut Ave Unit Lot 38
- 45 Orange St
- 10 Forbes Rd Unit Lot 95
- 318 Summer St
- 39 Erbeck Circle Extension
- 0 Auburn St
- 20 Prattown Ln
- 27 Leonard St Unit 27
- 29 Leonard St Unit 29
- 35 Leonard St Unit 35
- 37 Leonard St Unit 37
