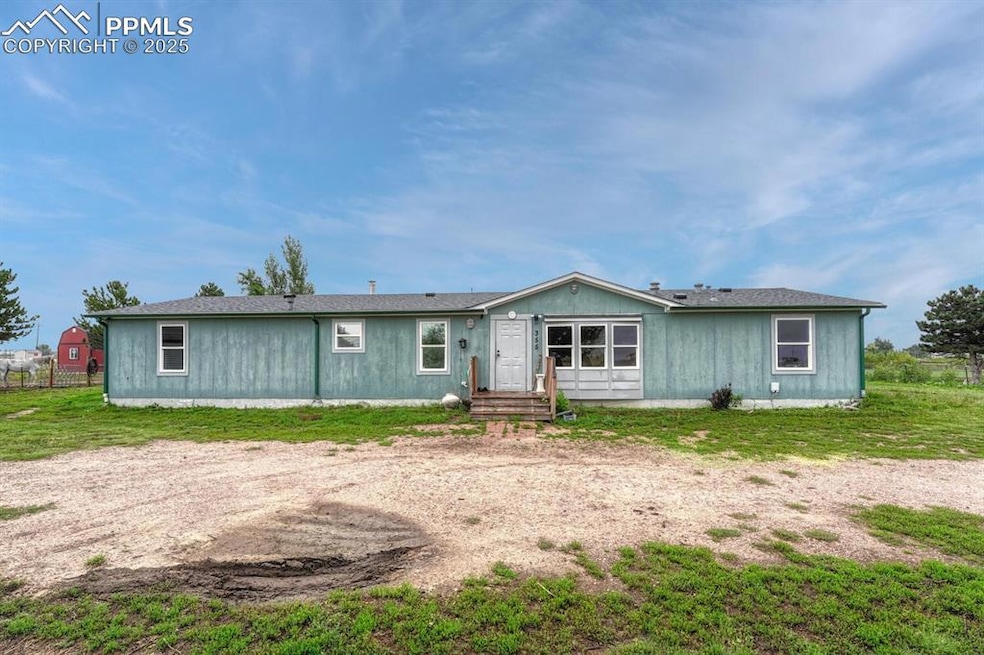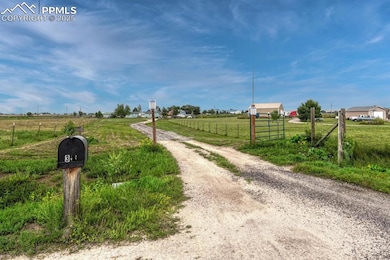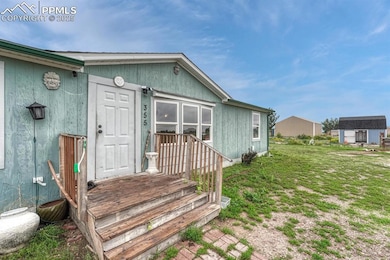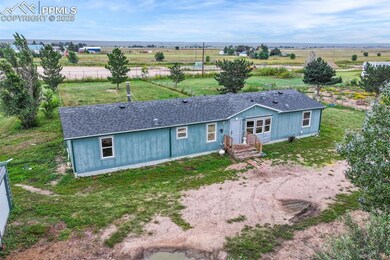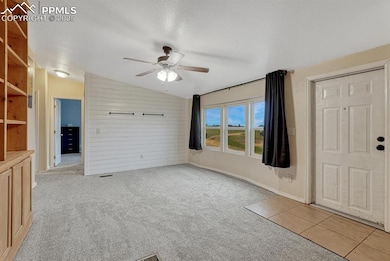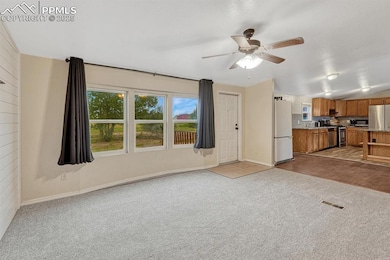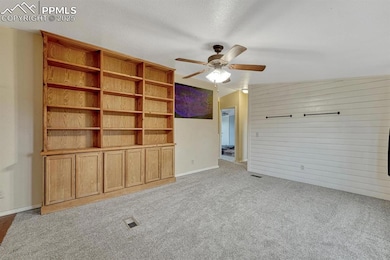355 Longhorn Cattle Dr Calhan, CO 80808
Estimated payment $2,671/month
Highlights
- Views of Pikes Peak
- Ranch Style House
- Cul-De-Sac
- 4.75 Acre Lot
- 2 Car Detached Garage
- Fireplace
About This Home
Welcome to your rural escape from the city! This charming home is just minutes from Colorado Springs, perfectly tucked away at the end of a cul-de-sac. This move-in-ready ranch-style home offers four bedrooms, 2.5 bathrooms, and sits on 4.75 acres with room for horses or other large animals. Picturesque views of Pikes Peak can be seen right from the front yard! Step inside to an open and airy floor plan designed for both comfort and style. The cozy family room features a wood-burning fireplace, perfect for those chilly Colorado nights. The updated kitchen is a chef's delight with modern stainless steel appliances, a gas range/oven, ample cabinet space, and a large island with additional storage. Featuring granite on the island and countertops. The kitchen flows seamlessly into the dining area, making it perfect for hosting large gatherings. Your private primary suite is a true retreat, complete with a double vanity, a soaking tub, and a separate shower. Three additional bedrooms and a full bath can be found on the other side of the house. Recent upgrades bring peace of mind, including luxury vinyl flooring, new carpet in two bedrooms, a new roof installed in 2022, and a new water heater installed in 2022. Step outside to the fully fenced property, zoned for up to four horses or other large animals. The two Tuff sheds offer extra storage space for all your supplies, while the oversized two-car garage is perfect to fit all your toys and then some. The circular driveway offers easy access and guest parking. Enjoy stunning mountain views and ample space for animals, gardening, or simply taking in the peaceful surroundings. Conveniently located less than 20 minutes to Falcon and less than 13 minutes to Schriever SFB, 20 minutes to Peterson SFB, and 35 minutes to Fort Carson.
Home Details
Home Type
- Single Family
Est. Annual Taxes
- $1,123
Year Built
- Built in 1998
Lot Details
- 4.75 Acre Lot
- Cul-De-Sac
- Property is Fully Fenced
Parking
- 2 Car Detached Garage
- Oversized Parking
- Gravel Driveway
Home Design
- Ranch Style House
- Shingle Roof
- Wood Siding
Interior Spaces
- 1,802 Sq Ft Home
- Ceiling Fan
- Fireplace
- Views of Pikes Peak
- Crawl Space
Bedrooms and Bathrooms
- 4 Bedrooms
- Soaking Tub
Outdoor Features
- Shed
Utilities
- Forced Air Heating System
- Propane
- Well
Map
Home Values in the Area
Average Home Value in this Area
Property History
| Date | Event | Price | List to Sale | Price per Sq Ft |
|---|---|---|---|---|
| 10/18/2025 10/18/25 | Price Changed | $489,000 | -2.2% | $271 / Sq Ft |
| 09/07/2025 09/07/25 | For Sale | $500,000 | -- | $277 / Sq Ft |
Source: Pikes Peak REALTOR® Services
MLS Number: 3832989
APN: 24180-01-010
- 23245 Colorado 94 Unit 291
- 0 N Ellicott Hwy
- 22843 Handle Rd
- 22313 Cattlemen Run
- 22289 Cattlemen Run
- Tract 1 S East Ellicott Rd
- 443 Galveston Terrace
- 485 Galveston Terrace
- 471 Galveston Terrace
- 2202 N Ellicott Hwy
- 407 Blanket Flower St
- 491 Blanket Flower St
- 22132 Cattlemen Run
- Tract 1 S E Ellicott Rd
- 23315 Bunny View Unit 7
- 411 Indian Grass St
- 22036 Cattlemen Run
- Tract 2 S East Ellicott Rd
- 382 Indian Grass St
- 471 Atchison Way
- 8095 Oliver Rd
- 6140 Big Bird Dr
- 11851 Mission Peak Place
- 5921 Mumford Dr
- 11843 Mission Peak Place
- 6143 Yellowthroat Terrace
- 11835 Mission Peak Place
- 9679 Rainbow Bridge Dr
- 11481 Whistling Duck Way
- 11827 Mission Peak Place
- 11819 Mission Peak Place
- 6212 Big Bird Dr
- 11811 Mission Peak Place
- 11156 Murrelet Dr
- 11803 Mission Peak Place
- 6191 Yellowthroat Terrace
- 11795 Mission Peak Place
- 11787 Mission Peak Place
- 11779 Mission Peak Place
- 11231 Bufflehead Ln
