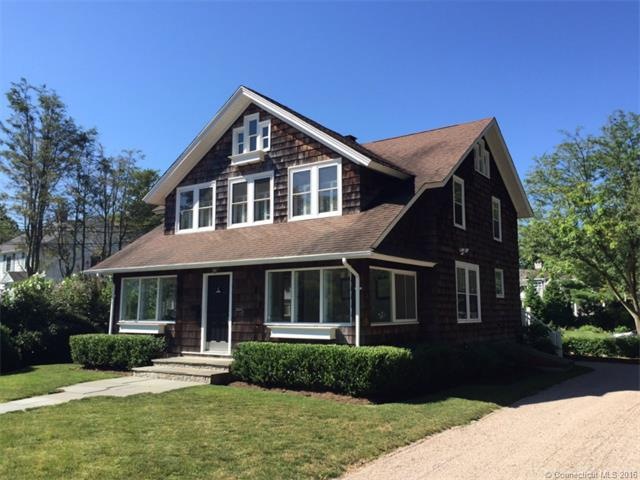
355 Main St Old Saybrook, CT 06475
Highlights
- Open Floorplan
- Colonial Architecture
- Attic
- Kathleen E. Goodwin School Rated A-
- Deck
- 1 Fireplace
About This Home
As of September 2015A classic shoreline home meticulously renovated to pristine condition, fully updated with modern features. The main floor flows with an open living room with fireplace, and an informal dining area next to the kitchen, which features new, premium appliances. The front entry is a sunny 26'x10' foyer, which may be used as an office. There is also a beautiful sunroom overlooking the elegantly landscaped yard and gardens. Only steps to Main Street's restaurants and shops, this is an in-town oasis.
Last Agent to Sell the Property
William Simler
Coldwell Banker Realty License #RES.0797246 Listed on: 08/03/2015
Home Details
Home Type
- Single Family
Est. Annual Taxes
- $5,213
Year Built
- Built in 1919
Home Design
- Colonial Architecture
- Cedar Siding
Interior Spaces
- 2,194 Sq Ft Home
- Open Floorplan
- 1 Fireplace
- Entrance Foyer
- Walkup Attic
- Unfinished Basement
Kitchen
- Gas Range
- Microwave
- Dishwasher
Bedrooms and Bathrooms
- 3 Bedrooms
Parking
- 2 Car Detached Garage
- Parking Deck
- Gravel Driveway
Schools
- Kathleen E. Goodwin Elementary School
- Old Saybrook High School
Utilities
- Central Air
- Heat Pump System
- Heating System Uses Oil
- Heating System Uses Oil Above Ground
- Electric Water Heater
Additional Features
- Deck
- 0.51 Acre Lot
- Flood Zone Lot
Community Details
- No Home Owners Association
Ownership History
Purchase Details
Home Financials for this Owner
Home Financials are based on the most recent Mortgage that was taken out on this home.Purchase Details
Home Financials for this Owner
Home Financials are based on the most recent Mortgage that was taken out on this home.Purchase Details
Similar Homes in Old Saybrook, CT
Home Values in the Area
Average Home Value in this Area
Purchase History
| Date | Type | Sale Price | Title Company |
|---|---|---|---|
| Warranty Deed | $515,000 | -- | |
| Warranty Deed | $370,000 | -- | |
| Warranty Deed | $237,000 | -- |
Mortgage History
| Date | Status | Loan Amount | Loan Type |
|---|---|---|---|
| Open | $600,000 | Stand Alone Refi Refinance Of Original Loan | |
| Closed | $179,000 | Unknown | |
| Closed | $215,000 | New Conventional | |
| Previous Owner | $277,750 | No Value Available |
Property History
| Date | Event | Price | Change | Sq Ft Price |
|---|---|---|---|---|
| 06/14/2025 06/14/25 | For Sale | $749,000 | +45.4% | $341 / Sq Ft |
| 09/17/2015 09/17/15 | Sold | $515,000 | -6.2% | $235 / Sq Ft |
| 08/15/2015 08/15/15 | Pending | -- | -- | -- |
| 08/03/2015 08/03/15 | For Sale | $549,000 | +48.4% | $250 / Sq Ft |
| 09/28/2012 09/28/12 | Sold | $370,000 | -26.0% | $169 / Sq Ft |
| 08/06/2012 08/06/12 | Pending | -- | -- | -- |
| 06/08/2012 06/08/12 | For Sale | $499,900 | -- | $228 / Sq Ft |
Tax History Compared to Growth
Tax History
| Year | Tax Paid | Tax Assessment Tax Assessment Total Assessment is a certain percentage of the fair market value that is determined by local assessors to be the total taxable value of land and additions on the property. | Land | Improvement |
|---|---|---|---|---|
| 2025 | $7,060 | $455,500 | $124,600 | $330,900 |
| 2024 | $6,924 | $455,500 | $124,600 | $330,900 |
| 2023 | $6,090 | $297,800 | $84,500 | $213,300 |
| 2022 | $5,980 | $297,800 | $84,500 | $213,300 |
| 2021 | $5,971 | $297,800 | $84,500 | $213,300 |
| 2020 | $5,971 | $297,800 | $84,500 | $213,300 |
| 2019 | $5,882 | $297,800 | $84,500 | $213,300 |
| 2018 | $5,523 | $281,800 | $74,300 | $207,500 |
| 2017 | $5,540 | $281,800 | $74,300 | $207,500 |
| 2016 | $5,427 | $281,800 | $74,300 | $207,500 |
| 2015 | $5,301 | $281,800 | $74,300 | $207,500 |
| 2014 | $5,213 | $281,800 | $74,300 | $207,500 |
Agents Affiliated with this Home
-
P
Seller's Agent in 2025
Paula Stuart
Berkshire Hathaway Home Services
-
W
Seller's Agent in 2015
William Simler
Coldwell Banker Realty
-
R
Buyer's Agent in 2015
Rose McWaid
William Raveis Real Estate
-
B
Seller's Agent in 2012
Bill Sage
Coldwell Banker Realty
-
B
Buyer's Agent in 2012
Blythe Smith
Blythe Real Estate
Map
Source: SmartMLS
MLS Number: N10068835
APN: OSAY-000022-000248
