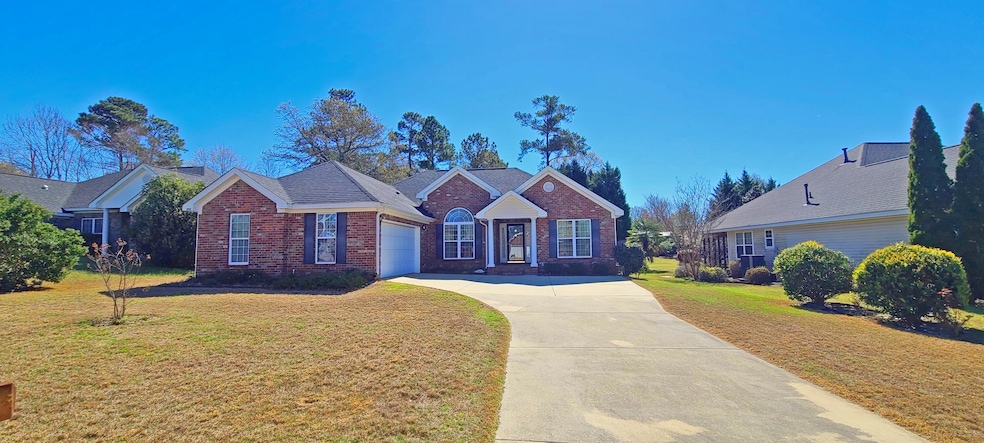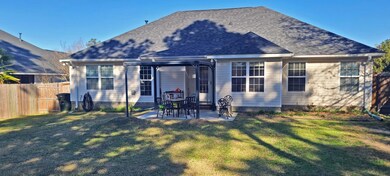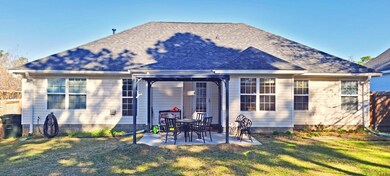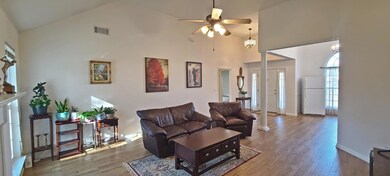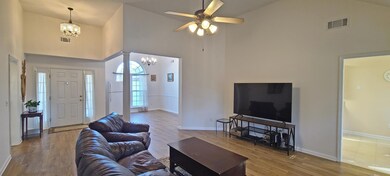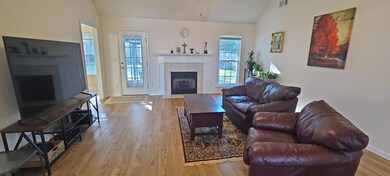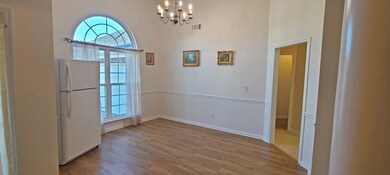
355 Mill Branch Way North Augusta, SC 29860
Highlights
- Newly Painted Property
- Ranch Style House
- Breakfast Room
- North Augusta High School Rated A-
- Wood Flooring
- Eat-In Kitchen
About This Home
As of May 2025Beautiful home located in Walnut Grove Subdivision. Well maintained home features large living room with gas fireplace formal dining room & new LVP flooring, Kitchen has raised panel cabinets with lots of storage, granite counter tops, panty, & eat in kitchen. Owners Suite with walk in closet, soaker tub, private water closet, separate shower. Split floorplan has 2 bedrooms & 2nd bath. Laundry room by 2 car garage for easy access. 16x11 Shed for your storage needs. Come make this yours today.
Last Agent to Sell the Property
Woodward & Associates License #SC85664 Listed on: 03/19/2025
Home Details
Home Type
- Single Family
Est. Annual Taxes
- $1,283
Year Built
- Built in 2005 | Remodeled
Lot Details
- 0.25 Acre Lot
- Lot Dimensions are 155x78x152x63
- Fenced
- Garden
HOA Fees
- $5 Monthly HOA Fees
Parking
- 2 Car Garage
Home Design
- Ranch Style House
- Newly Painted Property
- Brick Exterior Construction
- Slab Foundation
- Composition Roof
- Vinyl Siding
Interior Spaces
- 1,742 Sq Ft Home
- Gas Log Fireplace
- Living Room with Fireplace
- Breakfast Room
- Dining Room
- Pull Down Stairs to Attic
- Fire and Smoke Detector
Kitchen
- Eat-In Kitchen
- Range<<rangeHoodToken>>
- <<microwave>>
- Dishwasher
Flooring
- Wood
- Vinyl
Bedrooms and Bathrooms
- 3 Bedrooms
- 2 Full Bathrooms
- Primary bathroom on main floor
Laundry
- Laundry Room
- Washer Hookup
Outdoor Features
- Patio
- Outbuilding
Schools
- Mossy Creek Elementary School
- North Augusta Middle School
- North Augusta High School
Utilities
- Forced Air Heating and Cooling System
- Heating System Uses Natural Gas
- Gas Water Heater
Community Details
- Walnut Grove Subdivision
Listing and Financial Details
- Legal Lot and Block 19 / J
- Assessor Parcel Number 0100905019
Ownership History
Purchase Details
Home Financials for this Owner
Home Financials are based on the most recent Mortgage that was taken out on this home.Purchase Details
Home Financials for this Owner
Home Financials are based on the most recent Mortgage that was taken out on this home.Purchase Details
Home Financials for this Owner
Home Financials are based on the most recent Mortgage that was taken out on this home.Similar Homes in North Augusta, SC
Home Values in the Area
Average Home Value in this Area
Purchase History
| Date | Type | Sale Price | Title Company |
|---|---|---|---|
| Deed | $296,000 | None Listed On Document | |
| Deed | $185,000 | None Available | |
| Deed | $154,200 | None Available |
Mortgage History
| Date | Status | Loan Amount | Loan Type |
|---|---|---|---|
| Open | $211,000 | New Conventional | |
| Previous Owner | $112,710 | New Conventional | |
| Previous Owner | $123,360 | New Conventional |
Property History
| Date | Event | Price | Change | Sq Ft Price |
|---|---|---|---|---|
| 05/30/2025 05/30/25 | Sold | $296,000 | -1.3% | $170 / Sq Ft |
| 04/21/2025 04/21/25 | Pending | -- | -- | -- |
| 03/19/2025 03/19/25 | For Sale | $299,900 | +62.1% | $172 / Sq Ft |
| 01/05/2021 01/05/21 | Sold | $185,000 | -2.6% | $106 / Sq Ft |
| 01/01/2021 01/01/21 | Pending | -- | -- | -- |
| 11/21/2020 11/21/20 | For Sale | $190,000 | -- | $109 / Sq Ft |
Tax History Compared to Growth
Tax History
| Year | Tax Paid | Tax Assessment Tax Assessment Total Assessment is a certain percentage of the fair market value that is determined by local assessors to be the total taxable value of land and additions on the property. | Land | Improvement |
|---|---|---|---|---|
| 2023 | $636 | $8,340 | $1,240 | $177,580 |
| 2022 | $814 | $8,340 | $0 | $0 |
| 2021 | $746 | $7,730 | $0 | $0 |
| 2020 | $658 | $6,630 | $0 | $0 |
| 2019 | $658 | $6,630 | $0 | $0 |
| 2018 | $659 | $6,630 | $1,080 | $5,550 |
| 2017 | $626 | $0 | $0 | $0 |
| 2016 | $627 | $0 | $0 | $0 |
| 2015 | $659 | $0 | $0 | $0 |
| 2014 | $661 | $0 | $0 | $0 |
| 2013 | -- | $0 | $0 | $0 |
Agents Affiliated with this Home
-
John Carr, III
J
Seller's Agent in 2025
John Carr, III
Woodward & Associates
(803) 522-1790
9 in this area
61 Total Sales
-
Sherri Hallums

Buyer's Agent in 2025
Sherri Hallums
Meybohm
(706) 306-2997
1 in this area
9 Total Sales
-
Chemikia Johnson

Seller's Agent in 2021
Chemikia Johnson
Grei Realty, LLC
(803) 293-8154
5 in this area
41 Total Sales
Map
Source: REALTORS® of Greater Augusta
MLS Number: 539555
APN: 010-09-05-019
- 385 Mill Stone Ln
- 384 Mill Stone Ln
- 374 Mill Stone Ln
- 362 Mill Stone Ln
- 320 Mill Stone Ln
- 298 Mill Stone Ln
- 554 Saint Julian Place
- 577 Saint Julian Place
- 683 Saint Julian Place
- 939 Lovebird Ln
- 994 Lovebird Ln
- TBD Lovebird Ln
- 556 Old Walnut Branch
- 397 Mill Stone Ln
- 133 Tupelo Ln
- 145 Tupelo Ln
- 141 Tupelo Ln
- 71 Murrah Road Extension
- 129 Tupelo Ln
