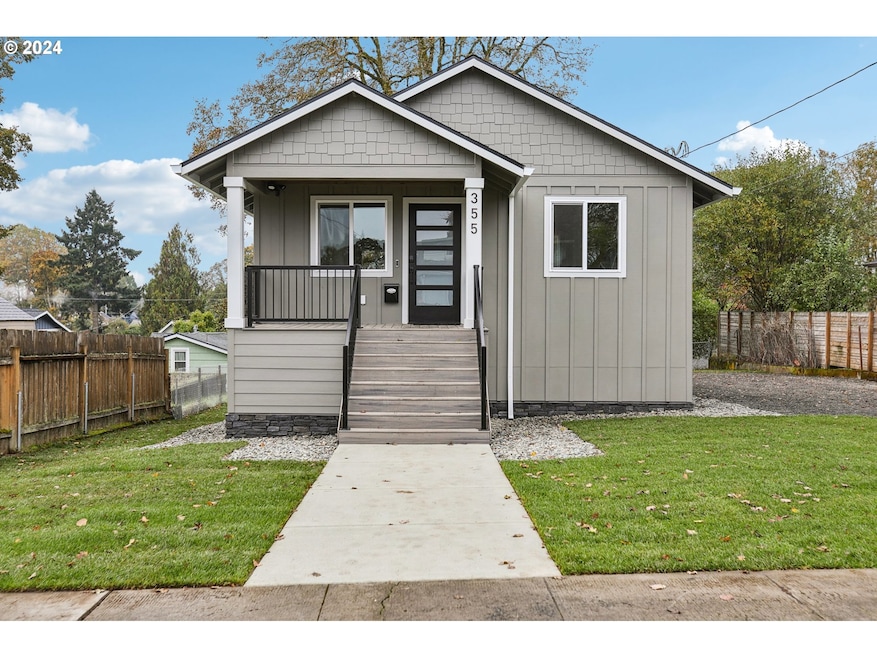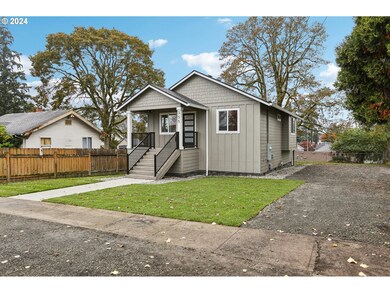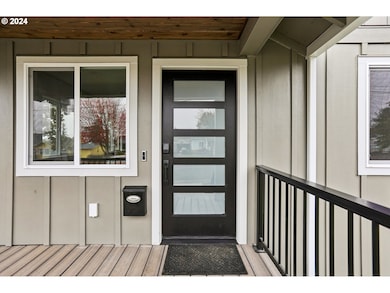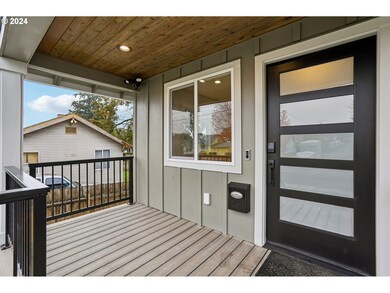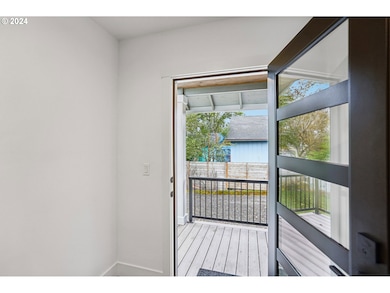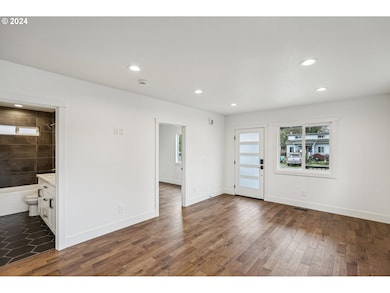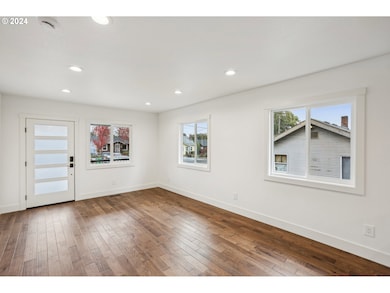Welcome to your dream retreat in beautiful Saint Helens! This fully remodeled gem has been taken down to the studs, featuring new plumbing, electrical, and windows and everything you need for modern living in a perfect Saint Helens Location. Step inside to discover stunning Hemlock 3/4 Hickory Saddle Hardwoods throughout, leading to a spacious living room with tall ceilings, perfect for gatherings or cozy nights in. The kitchen features stylish quartz countertops, stainless steel appliances, and open shelving, ideal for showcasing your favorite dishes. Both bedrooms are bright and inviting, with large closets and tall ceilings that create a sense of openness. The laundry room is conveniently equipped with a stackable washer and dryer, making laundry day a breeze. Step outside to a spacious backyard, large grass area, perfect for barbecues and relaxation on your composite deck. Plenty of room for gardening, RV Parking and Boat Parking, and exterior electric car charger. This home is walkable to nearby parks, allowing you to fully enjoy the natural beauty of the area. The bathroom is a spa-like oasis with designer tile and double sinks, ensuring plenty of space for your morning routine. Additional features include a new high efficient gas furnace, new gas water heater, home is fully insulated and under-house storage with a mechanical room for all your tools and toys. Wired for Ring cameras and equipped with custom ceiling porch recess lighting, this home combines modern technology with a cozy, welcoming feel. Experience the best of Saint Helens, with its charming downtown, outdoor activities, and easy access to the Columbia River. Don’t miss your chance to own this beautifully updated home that offers both comfort and style in one of Oregon’s hidden gems!

