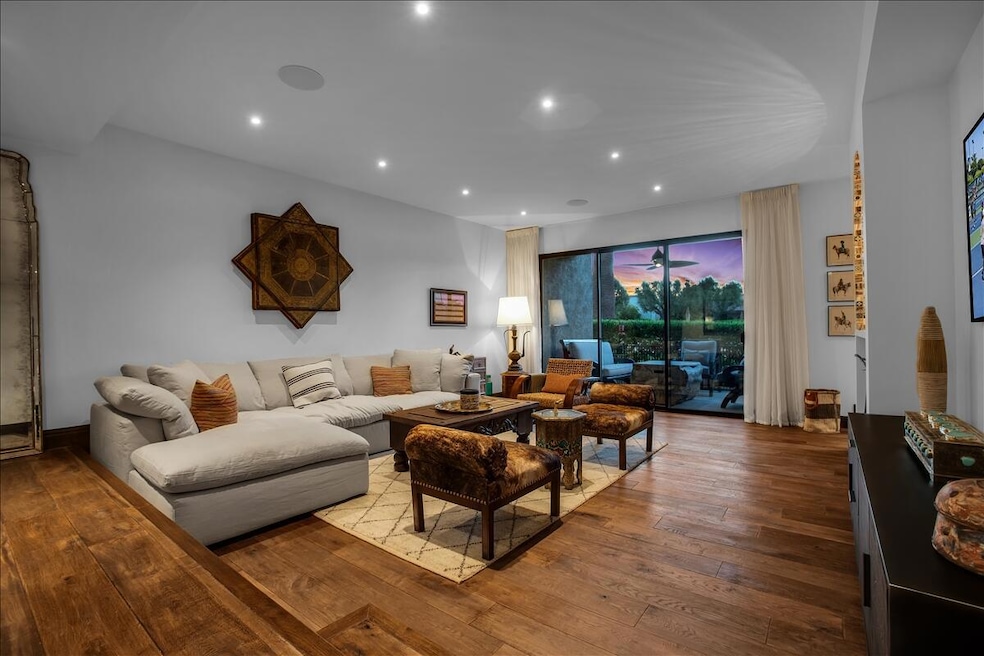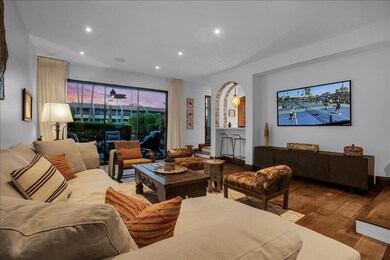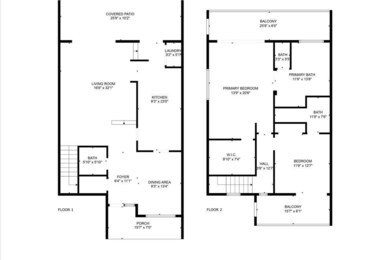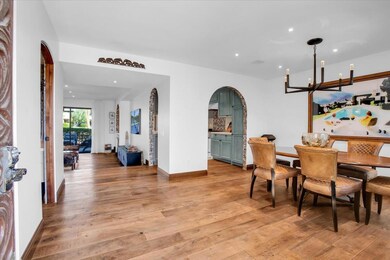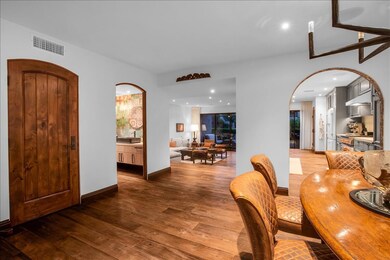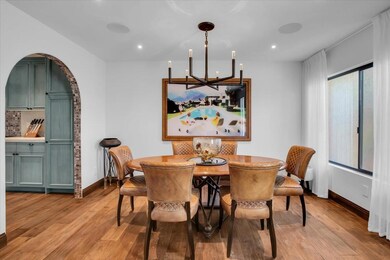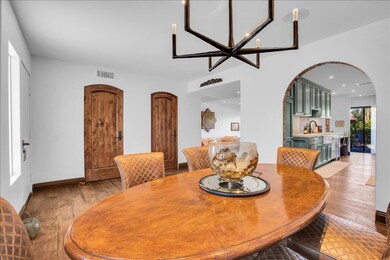355 N Avenida Caballeros Unit 16 Palm Springs, CA 92262
Midtown Palm Springs NeighborhoodEstimated payment $6,006/month
Highlights
- Heated Lap Pool
- Gourmet Galley Kitchen
- Gated Community
- Palm Springs High School Rated A-
- Custom Home
- 4-minute walk to Palm Springs Convention Center Park
About This Home
An exceptional find in the heart of iconic Palm Springs--downtown condo renovated into a sleek oasis fusing modern elegance with warm Mediterranean charm. Turnkey designer furnished. Unparalleled attention to detail. European oak flooring; Moroccan deco mosaic tile; layers of luxe finishes & exquisite fixtures; meticulous lighting design & controls; integrated entertainment systems; hand-selected antiques & art pieces; high-end appliances; custom cabinetry, counters, linens, rugs, window coverings...the upgrades are endless & seamlessly blend to transform this condo into a spectacular showcase of modern desert luxury. Breathtaking primary suite and bath. Luxurious soaking tub, plastered shower walls, bespoke wallpaper, accent tile & custom double sink vanity. Crafted walk-in closet. Floorplan reconfigured to take advantage of serene mountain/poolside views from practically every room. Appreciate epitome of an indoor/outdoor lifestyle via spacious front & back patios. Discover Center Court, a small complex of 20 units, with beautifully maintained landscaping and upgraded hardscape. Community pool/spa, tennis/pickleball courts & clubhouse round out this sophisticated offering. HOA includes gated entry, earthquake insurance, cable, internet, trash, water. FEE SIMPLE (you own the land). Truly move-in ready. Immerse yourself fully in the transformation via detailed digital download illustrating entire renovation & inventory of selections (available upon request).
Property Details
Home Type
- Condominium
Est. Annual Taxes
- $5,298
Year Built
- Built in 1978
Lot Details
- Property fronts a private road
- Cul-De-Sac
- Home has North and South Exposure
- Wrought Iron Fence
- Privacy Fence
- Stucco Fence
- Landscaped
- Sprinkler System
HOA Fees
- $825 Monthly HOA Fees
Property Views
- Mountain
- Pool
Home Design
- Custom Home
- Mediterranean Architecture
- Entry on the 1st floor
- Slab Foundation
- Tile Roof
- Stucco Exterior
Interior Spaces
- 1,858 Sq Ft Home
- 2-Story Property
- Open Floorplan
- Furnished
- Built-In Features
- High Ceiling
- Ceiling Fan
- Skylights
- Recessed Lighting
- Double Pane Windows
- Custom Window Coverings
- Window Screens
- Sliding Doors
- Entryway
- Great Room
- Sunken Living Room
- Formal Dining Room
- Den
- Storage
- Utility Room
- Wood Flooring
- Security Lights
Kitchen
- Gourmet Galley Kitchen
- Updated Kitchen
- Breakfast Area or Nook
- Self-Cleaning Oven
- Gas Cooktop
- Range Hood
- Recirculated Exhaust Fan
- Microwave
- Ice Maker
- Water Line To Refrigerator
- Dishwasher
- Disposal
Bedrooms and Bathrooms
- 2 Bedrooms
- All Upper Level Bedrooms
- Linen Closet
- Walk-In Closet
- Dressing Area
- Sunken Shower or Bathtub
- Remodeled Bathroom
- Powder Room
- Double Vanity
- Low Flow Toliet
- Shower Only in Secondary Bathroom
- Low Flow Shower
Laundry
- Laundry Room
- Laundry in Kitchen
- Dryer
- Washer
Parking
- 2 Car Parking Spaces
- 1 Detached Carport Space
- Automatic Gate
- Guest Parking
Eco-Friendly Details
- Green Features
- Energy-Efficient Windows with Low Emissivity
- Energy-Efficient Construction
- Energy-Efficient Insulation
- Energy-Efficient Doors
- Energy-Efficient Thermostat
Pool
- Heated Lap Pool
- Heated In Ground Pool
- Heated Spa
- In Ground Spa
- Gunite Spa
- Gunite Pool
- Fence Around Pool
- Spa Fenced
Outdoor Features
- Balcony
- Covered Patio or Porch
Location
- Ground Level
- Property is near a clubhouse
- Property is near a park
- Property is near public transit
Schools
- Katherine Finchy Elementary School
- Raymond Cree Middle School
- Palm Springs High School
Utilities
- Forced Air Heating and Cooling System
- Cooling System Powered By Gas
- Air Source Heat Pump
- Hot Water Heating System
- Heating System Uses Natural Gas
- Underground Utilities
- Property is located within a water district
- Water Heater
- Cable TV Available
Listing and Financial Details
- Assessor Parcel Number 508540016
Community Details
Overview
- Association fees include building & grounds, water, trash, earthquake insurance, cable TV, clubhouse
- 20 Units
- Center Court Subdivision
- On-Site Maintenance
- Planned Unit Development
Amenities
- Clubhouse
- Community Mailbox
Recreation
- Tennis Courts
- Community Pool
- Community Spa
Pet Policy
- Call for details about the types of pets allowed
Security
- Security Service
- Resident Manager or Management On Site
- Card or Code Access
- Gated Community
Map
Home Values in the Area
Average Home Value in this Area
Tax History
| Year | Tax Paid | Tax Assessment Tax Assessment Total Assessment is a certain percentage of the fair market value that is determined by local assessors to be the total taxable value of land and additions on the property. | Land | Improvement |
|---|---|---|---|---|
| 2025 | $5,298 | $422,608 | $106,539 | $316,069 |
| 2023 | $5,298 | $406,199 | $102,402 | $303,797 |
| 2022 | $5,402 | $398,236 | $100,395 | $297,841 |
| 2021 | $5,296 | $390,428 | $98,427 | $292,001 |
| 2020 | $5,062 | $386,425 | $97,418 | $289,007 |
| 2019 | $4,977 | $378,849 | $95,508 | $283,341 |
| 2018 | $4,886 | $371,422 | $93,636 | $277,786 |
| 2017 | $4,816 | $364,140 | $91,800 | $272,340 |
| 2016 | $1,912 | $133,685 | $33,950 | $99,735 |
| 2015 | $1,825 | $131,679 | $33,441 | $98,238 |
| 2014 | $1,788 | $129,101 | $32,787 | $96,314 |
Property History
| Date | Event | Price | List to Sale | Price per Sq Ft |
|---|---|---|---|---|
| 11/04/2025 11/04/25 | For Sale | $899,000 | -- | $484 / Sq Ft |
Purchase History
| Date | Type | Sale Price | Title Company |
|---|---|---|---|
| Grant Deed | -- | -- | |
| Interfamily Deed Transfer | -- | None Available | |
| Grant Deed | $357,000 | Orange Coast Title Company | |
| Grant Deed | $57,500 | Stewart Title Of Ca Inc |
Mortgage History
| Date | Status | Loan Amount | Loan Type |
|---|---|---|---|
| Previous Owner | $285,600 | New Conventional |
Source: California Desert Association of REALTORS®
MLS Number: 219138199
APN: 508-540-016
- 400 N Avenida Caballeros Unit 10
- 500 E Amado Rd Unit 121
- 500 E Amado Rd Unit 706
- 500 E Amado Rd Unit 716
- 500 E Amado Rd Unit 416
- 500 E Amado Rd Unit 511
- 500 E Amado Rd Unit 519
- 500 E Amado Rd Unit 512
- 415 Terno Ln
- 427 N Avenida Caballeros
- 425 Suave Ln
- 505 N Camino Real
- 1065 Dane Dr
- 605 E Amado Rd Unit 610
- 610 Violeta Dr
- 1100 E Amado Rd Unit 15D1
- 468 N Greenhouse Way
- 222 N Calle el Segundo Unit 557
- 222 N Calle el Segundo Unit 529
- 222 N Calle el Segundo Unit 576
- 505 N Camino Real
- 1052 Audrey Dr
- 392 Suave Ln
- 436 N Greenhouse Way
- 222 N Calle el Segundo Unit 563
- 222 N Calle el Segundo Unit 522
- 351 N Hermosa Dr Unit 4A1
- 351 N Hermosa Dr Unit 2A1
- 351 N Hermosa Dr Unit 2A2
- 353 N Hermosa Dr Unit 10A1
- 1173 E Alejo Rd
- 477 E Via Colusa
- 277 E Alejo Rd Unit 219
- 277 E Alejo Rd Unit 215
- 427 N Calle Rolph
- 276 E Granvia Valmonte
- 255 S Avenida Caballeros Unit 203
- 255 S Avenida Caballeros Unit 302
- 877 E Arenas Rd
- 1011 E El Alameda
