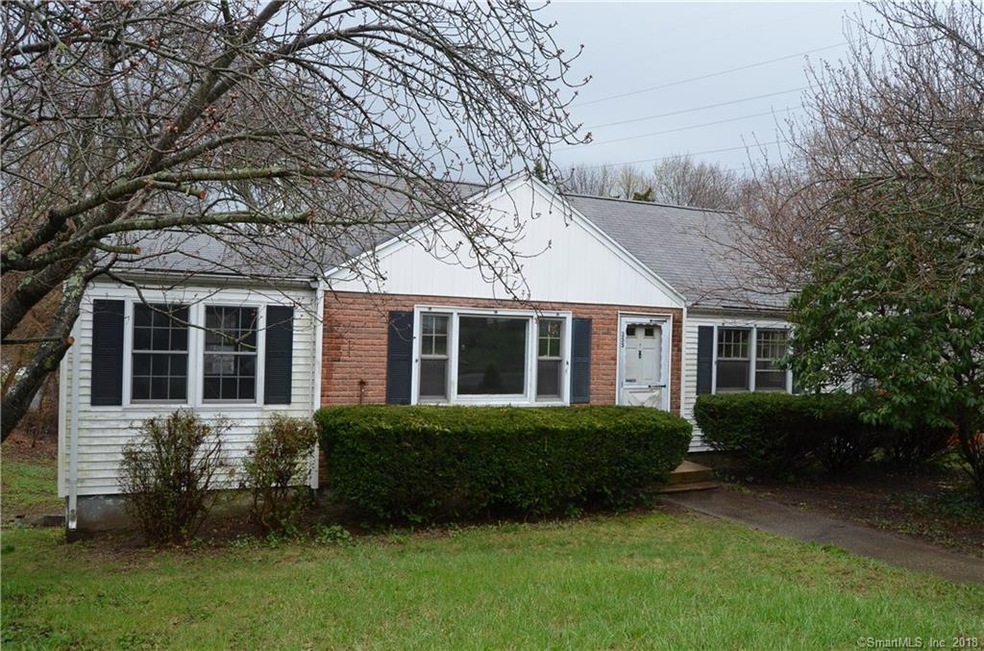
355 N High St East Haven, CT 06512
Highlights
- Cape Cod Architecture
- Attic
- No HOA
- Partially Wooded Lot
About This Home
As of September 2019Opportunity knocks for this cape style home, set on deep lot in a popular residential neighborhood. The house is located close to local schools, shopping, restaurants, highway, town center, parks and more. House needs work but has great potential and the possibilities are endless. First floor has large living room with hardwood floors, kitchen, 3 bedrooms and full bath. Second bath adds 1-2 additional bedrooms. There is a deck off the rear overlooking the yard. Set up a showing to day before you miss out!
Last Agent to Sell the Property
Pulse Realty LLC License #REB.0759199 Listed on: 04/26/2018
Home Details
Home Type
- Single Family
Est. Annual Taxes
- $3,486
Year Built
- Built in 1953
Lot Details
- 0.25 Acre Lot
- Partially Wooded Lot
- Property is zoned R-2
Parking
- On-Street Parking
Home Design
- Cape Cod Architecture
- Concrete Foundation
- Frame Construction
- Asphalt Shingled Roof
- Vinyl Siding
Interior Spaces
- 1,431 Sq Ft Home
- Storage In Attic
- Laundry on lower level
Bedrooms and Bathrooms
- 4 Bedrooms
- 1 Full Bathroom
Basement
- Walk-Out Basement
- Basement Fills Entire Space Under The House
- Interior Basement Entry
Schools
- East Haven High School
Utilities
- Heating System Uses Oil
- Electric Water Heater
- Fuel Tank Located in Basement
Community Details
- No Home Owners Association
Ownership History
Purchase Details
Home Financials for this Owner
Home Financials are based on the most recent Mortgage that was taken out on this home.Purchase Details
Home Financials for this Owner
Home Financials are based on the most recent Mortgage that was taken out on this home.Purchase Details
Purchase Details
Home Financials for this Owner
Home Financials are based on the most recent Mortgage that was taken out on this home.Similar Home in East Haven, CT
Home Values in the Area
Average Home Value in this Area
Purchase History
| Date | Type | Sale Price | Title Company |
|---|---|---|---|
| Warranty Deed | $203,500 | -- | |
| Warranty Deed | $203,500 | -- | |
| Warranty Deed | $128,100 | -- | |
| Foreclosure Deed | -- | -- | |
| Executors Deed | $199,000 | -- | |
| Warranty Deed | $128,100 | -- | |
| Foreclosure Deed | -- | -- | |
| Executors Deed | $199,000 | -- |
Mortgage History
| Date | Status | Loan Amount | Loan Type |
|---|---|---|---|
| Open | $162,800 | Purchase Money Mortgage | |
| Closed | $162,800 | New Conventional | |
| Previous Owner | $179,000 | No Value Available |
Property History
| Date | Event | Price | Change | Sq Ft Price |
|---|---|---|---|---|
| 09/12/2019 09/12/19 | Sold | $203,500 | -3.0% | $142 / Sq Ft |
| 08/10/2019 08/10/19 | Pending | -- | -- | -- |
| 05/29/2019 05/29/19 | Price Changed | $209,900 | -2.3% | $147 / Sq Ft |
| 05/01/2019 05/01/19 | For Sale | $214,900 | +67.8% | $150 / Sq Ft |
| 06/08/2018 06/08/18 | Sold | $128,100 | +2.6% | $90 / Sq Ft |
| 05/24/2018 05/24/18 | Pending | -- | -- | -- |
| 04/26/2018 04/26/18 | For Sale | $124,900 | -- | $87 / Sq Ft |
Tax History Compared to Growth
Tax History
| Year | Tax Paid | Tax Assessment Tax Assessment Total Assessment is a certain percentage of the fair market value that is determined by local assessors to be the total taxable value of land and additions on the property. | Land | Improvement |
|---|---|---|---|---|
| 2024 | $5,386 | $161,070 | $40,950 | $120,120 |
| 2023 | $5,025 | $161,070 | $40,950 | $120,120 |
| 2022 | $5,025 | $161,070 | $40,950 | $120,120 |
| 2021 | $4,359 | $127,270 | $38,810 | $88,460 |
| 2020 | $4,359 | $127,270 | $38,810 | $88,460 |
| 2019 | $3,835 | $118,300 | $38,810 | $79,490 |
| 2018 | $3,585 | $110,480 | $38,810 | $71,670 |
| 2017 | $3,486 | $110,480 | $38,810 | $71,670 |
| 2016 | $3,567 | $113,070 | $39,720 | $73,350 |
| 2015 | $3,567 | $113,070 | $39,720 | $73,350 |
| 2014 | $3,624 | $113,070 | $39,720 | $73,350 |
Agents Affiliated with this Home
-
Robert Bishop

Seller's Agent in 2019
Robert Bishop
Bishop, Edward & Roberts, LLC
(203) 996-1020
33 Total Sales
-
Milena Quinto

Buyer's Agent in 2019
Milena Quinto
MQ Realty
(203) 214-2462
45 Total Sales
-
Douglas Ledewitz

Seller's Agent in 2018
Douglas Ledewitz
Pulse Realty LLC
(203) 305-5282
190 Total Sales
Map
Source: SmartMLS
MLS Number: 170077340
APN: EHAV-000270-003417-000007
- 172 Laurel St
- 111 & 111A Laurel St
- 157 Saltonstall Pkwy
- 66 Elm St
- 28 Tuttle Place
- 642 Bradley St
- 654 Bradley St
- 364 Main St Unit 55
- 364 Main St Unit 17
- 51 County Walk Ln Unit 51
- 20 Roy St
- 48 Taylor Ave
- 153 Grannis St
- 17 Lakeview Dr Unit 17
- 29 Mountain Top Ln
- 7 Taylor Ave
- 125 Oakley St
- 42 Milton St
- 29 Rose Hill Rd
- 8 Tyler Street Extension
