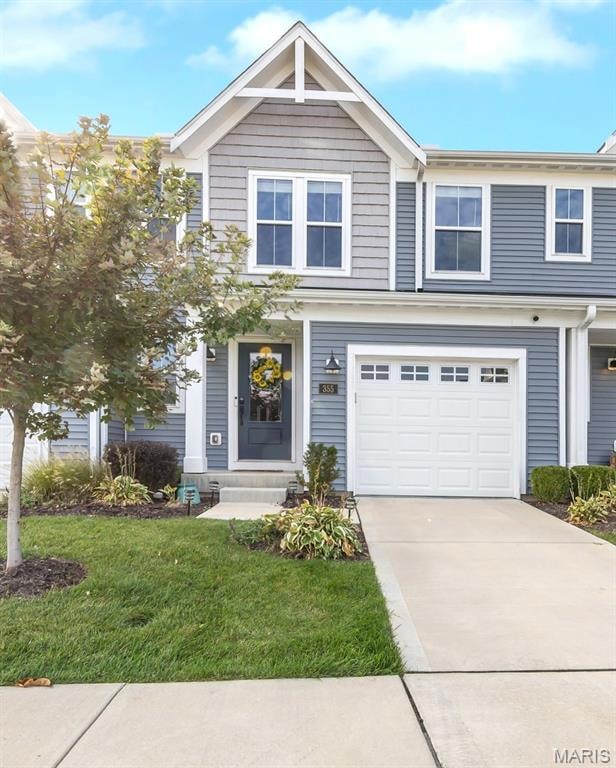355 Newbridge Way O'Fallon, MO 63368
Estimated payment $2,208/month
Highlights
- Fitness Center
- Craftsman Architecture
- Engineered Wood Flooring
- Cornwall-on-Hudson Elementary School Rated A
- Clubhouse
- Community Pool
About This Home
Nearly new, exceptionally clean, and truly move-in ready! This 3 BD, 2.5 BA townhome in the sought-after Streets of Caledonia blends modern style with everyday comfort. Everything has been carefully maintained, giving the home a fresh, inviting feel from top to bottom. The low-maintenance lifestyle is a major luxury. The HOA covers lawn care and handles snow and ice removal right up to your front door. You’ll also enjoy great community amenities, including a pool, workout room, clubhouse, pickleball, tennis, playgrounds, and walking trails. Inside, you’ll love the bright, open feel with natural light throughout. The heart of the home is the eat-in kitchen with a spacious island that flows seamlessly into the open living room. Right off the living area is your outdoor space. Step out back to your patio with a tree-lined backdrop and green yard space — a rare find in this neighborhood. Upstairs features three bedrooms, two full baths, and a second-floor laundry conveniently located on the bedroom level. The location is minutes from shopping, dining, major highways, and easy back-road access. Peaceful, tucked away, and close to everything. Bright, clean, and move-in ready. HOA: $575 annually + $230 monthly.
Townhouse Details
Home Type
- Townhome
Est. Annual Taxes
- $3,776
Year Built
- Built in 2022
Lot Details
- 1,734 Sq Ft Lot
- Landscaped
- Level Lot
- Back Yard
HOA Fees
- $230 Monthly HOA Fees
Parking
- 1 Car Attached Garage
Home Design
- Craftsman Architecture
- Shingle Roof
- Vinyl Siding
- Concrete Perimeter Foundation
Interior Spaces
- 1,374 Sq Ft Home
- 2-Story Property
- Family Room
- Unfinished Basement
- Basement Ceilings are 8 Feet High
Kitchen
- Electric Range
- Microwave
- Dishwasher
- Disposal
Flooring
- Engineered Wood
- Carpet
Bedrooms and Bathrooms
- 3 Bedrooms
Outdoor Features
- Rear Porch
Schools
- Crossroads Elem. Elementary School
- Frontier Middle School
- Liberty High School
Utilities
- Central Heating and Cooling System
- 220 Volts
Listing and Financial Details
- Assessor Parcel Number 4-0036-D097-00-0224.0000000
Community Details
Overview
- Association fees include ground maintenance, repairs, common area maintenance, exterior maintenance, management, roof
- The Streets Of Caledonia Homeowners Association
Amenities
- Common Area
- Clubhouse
Recreation
- Pickleball Courts
- Community Playground
- Fitness Center
- Community Pool
- Park
Map
Home Values in the Area
Average Home Value in this Area
Property History
| Date | Event | Price | List to Sale | Price per Sq Ft |
|---|---|---|---|---|
| 11/11/2025 11/11/25 | Price Changed | $314,900 | -0.6% | $229 / Sq Ft |
| 11/03/2025 11/03/25 | Price Changed | $316,900 | -0.9% | $231 / Sq Ft |
| 10/20/2025 10/20/25 | Price Changed | $319,900 | -1.6% | $233 / Sq Ft |
| 10/05/2025 10/05/25 | For Sale | $325,000 | -- | $237 / Sq Ft |
Source: MARIS MLS
MLS Number: MIS25066474
- 210 Newal Way
- 103 Cardow Dr
- 103 Cardow Dr Unit 169-605
- 101 Cardow Dr Unit 169-606
- 101 Cardow Dr
- 80 Mora Blvd
- 80 Mora Blvd Unit 436-402
- 307 Newbridge Way
- 203 Townshead Way
- 131 Cardow Dr
- 306 Kinsie Dr
- 157 Cardow Dr
- 402 Roddens Way
- 263 Colt Cir
- 2570 Technology Dr
- 165 Cardow Dr
- 514 Clarkston Dr
- 160 Cedarstone Dr
- 66 Sorrel Dr
- 141 Cardow Dr
- 219 Newal Way
- 2302 Spring Creek Ln
- 2200 Spring Creek Ln
- 132 Harmony Meadows Ct
- 131 Harmony Meadows Ct
- 117 Harmony Mdws Ct
- 234 Harmony Mdws Ct
- 231 Harmony Mdws Ct
- 211 Harmony Meadows Ct
- 215 Harmony Meadows Ct
- 236 Harmony Meadows Ct
- 223 Harmony Meadows Ct
- 227 Harmony Meadows Ct Unit 227
- 708 Alban Alley
- 900 Towne Square Dr
- 50 Stonewall Creek Ct
- 101 Lemon Dr
- 142 Ripple Creek Dr
- 128 Ripple Creek Dr
- 210 Dogwood Prairie Dr







