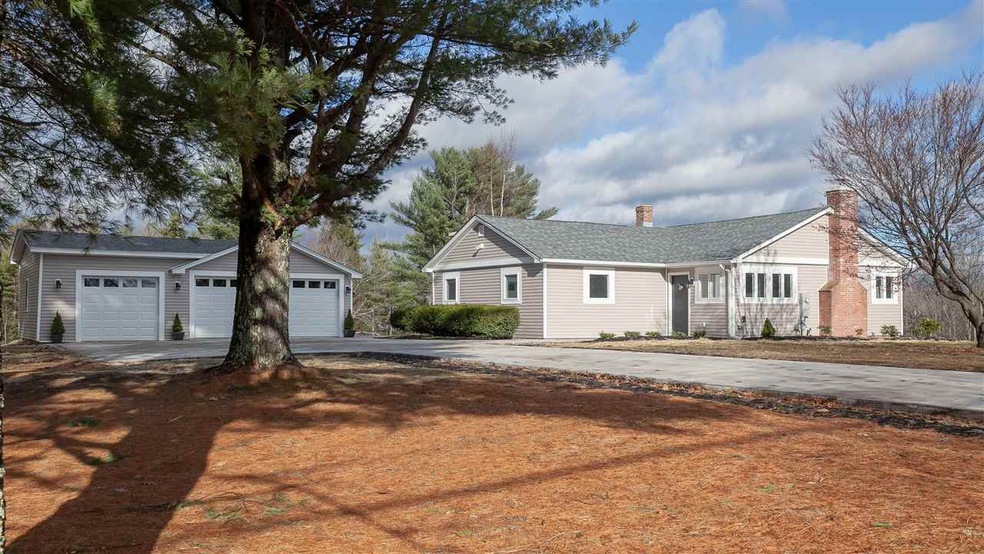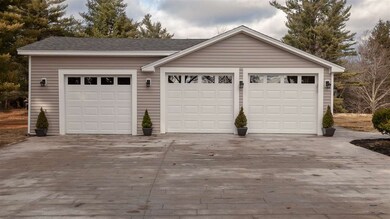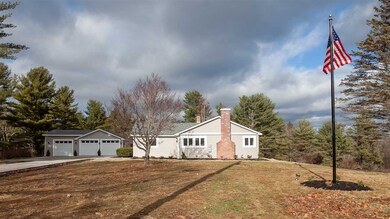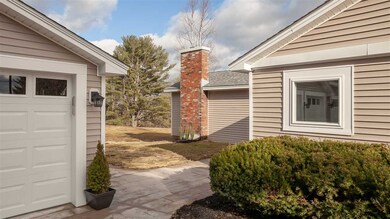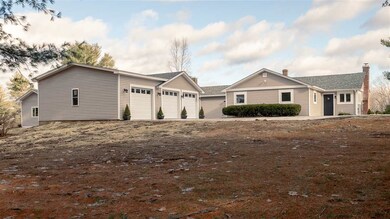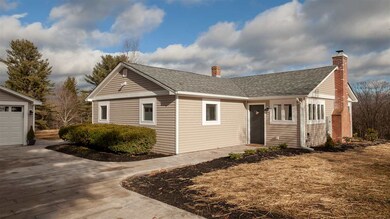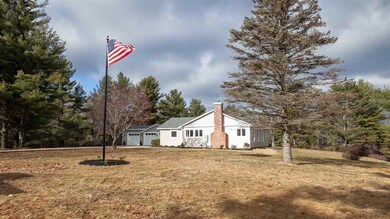
355 Old New Ipswich Rd Rindge, NH 03461
Highlights
- 2.37 Acre Lot
- Vaulted Ceiling
- Attic
- Multiple Fireplaces
- Marble Flooring
- 3 Car Detached Garage
About This Home
As of December 2023This just finished, totally renovated home will have your heart! Drive into your custom barn wood board stamped concrete driveway with walkways and breezeway. Park in your 3 car garage. Take off your coat in 1 of 2 slate tile mudrooms. Walk into your peaceful open concept floor plan with exposed beams and vaulted ceilings, strand bamboo flooring throughout, and warm in front of the large fireplace w/pellet stove that is TV ready. Entertain in your eat in kitchen open to dining room and fireplace with outdoor views of blueberry bushes, concrete counters, tiled backsplash and large pantry. Then relax in your Master Bedroom w/walk in closet and en suite that has marble counters and tile. All while in front of a screened wood burning fireplace as you take in views of the open back yard. Or complete that project in outbuilding w/electric and water. Main house has washer dryer hook up, recessed led lights and a timer for flag light. New electric wiring and box, new plumbing, heating system cleaned and overhauled, vent cleaning 1/10, septic system report, chimneys serviced, cleaned, 1 damper and 2 new crowns added. Approximately 1.5 hrs. or less to Manchester and Boston airports. Rindge has plenty of lakes and ponds for water sports, trails for snowmobiling or hiking. Mt. Monadnock - Jaffery, NH or Mt. Watatic - Ashburnham MA are in neighboring towns. Shattuck Golf Club also in Jaffery. The Seller is a licensed NH Real Estate agent and has a financial interest in this property.
Last Agent to Sell the Property
Keller Williams Gateway Realty License #073467 Listed on: 01/04/2019

Home Details
Home Type
- Single Family
Est. Annual Taxes
- $3,597
Year Built
- Built in 1945
Lot Details
- 2.37 Acre Lot
- Level Lot
- Open Lot
Parking
- 3 Car Detached Garage
- Automatic Garage Door Opener
- Driveway
- Off-Street Parking
Home Design
- Slab Foundation
- Wood Frame Construction
- Shingle Roof
- Wood Siding
Interior Spaces
- 1,785 Sq Ft Home
- 1-Story Property
- Vaulted Ceiling
- Multiple Fireplaces
- Wood Burning Fireplace
- Screen For Fireplace
- Double Pane Windows
- Window Screens
- Open Floorplan
- Dining Area
- Fire and Smoke Detector
- Attic
Kitchen
- Electric Cooktop
- Stove
- Range Hood
- Microwave
- Dishwasher
Flooring
- Bamboo
- Marble
- Slate Flooring
- Ceramic Tile
Bedrooms and Bathrooms
- 3 Bedrooms
- En-Suite Primary Bedroom
- Walk-In Closet
- Bathroom on Main Level
- 2 Full Bathrooms
- Bathtub
Laundry
- Laundry on main level
- Washer and Dryer Hookup
Accessible Home Design
- No Interior Steps
- Hard or Low Nap Flooring
- Ramped or Level from Garage
Outdoor Features
- Patio
- Outdoor Storage
- Outbuilding
Schools
- Rindge Memorial Elementary School
- Jaffrey-Rindge Middle School
- Conant High School
Utilities
- Forced Air Heating System
- Heating unit installed on the ceiling
- Pellet Stove burns compressed wood to generate heat
- Heating System Uses Oil
- Programmable Thermostat
- Underground Utilities
- 200+ Amp Service
- Well
- Electric Water Heater
- Leach Field
- Phone Available
Additional Features
- ENERGY STAR/CFL/LED Lights
- Grass Field
Listing and Financial Details
- Exclusions: Furniture and drapes
- Tax Lot 39-1
- 28% Total Tax Rate
Similar Homes in Rindge, NH
Home Values in the Area
Average Home Value in this Area
Property History
| Date | Event | Price | Change | Sq Ft Price |
|---|---|---|---|---|
| 12/28/2023 12/28/23 | Sold | $434,500 | -3.4% | $243 / Sq Ft |
| 11/04/2023 11/04/23 | Pending | -- | -- | -- |
| 10/21/2023 10/21/23 | For Sale | $450,000 | 0.0% | $252 / Sq Ft |
| 09/26/2023 09/26/23 | Pending | -- | -- | -- |
| 08/31/2023 08/31/23 | Price Changed | $450,000 | -7.2% | $252 / Sq Ft |
| 08/30/2023 08/30/23 | For Sale | $485,000 | 0.0% | $272 / Sq Ft |
| 08/27/2023 08/27/23 | Pending | -- | -- | -- |
| 08/16/2023 08/16/23 | For Sale | $485,000 | +48.5% | $272 / Sq Ft |
| 03/27/2019 03/27/19 | Sold | $326,500 | -2.5% | $183 / Sq Ft |
| 02/12/2019 02/12/19 | Pending | -- | -- | -- |
| 01/04/2019 01/04/19 | For Sale | $334,900 | -- | $188 / Sq Ft |
Tax History Compared to Growth
Tax History
| Year | Tax Paid | Tax Assessment Tax Assessment Total Assessment is a certain percentage of the fair market value that is determined by local assessors to be the total taxable value of land and additions on the property. | Land | Improvement |
|---|---|---|---|---|
| 2024 | $13,422 | $530,300 | $68,800 | $461,500 |
| 2023 | $13,279 | $530,300 | $68,800 | $461,500 |
| 2022 | $12,213 | $530,300 | $68,800 | $461,500 |
| 2021 | $1,558 | $68,800 | $68,800 | $0 |
| 2020 | $1,628 | $72,500 | $68,800 | $3,700 |
| 2019 | $1,457 | $52,500 | $49,600 | $2,900 |
| 2018 | $1,444 | $52,500 | $49,600 | $2,900 |
| 2017 | $1,419 | $52,200 | $49,300 | $2,900 |
| 2016 | $1,457 | $52,200 | $49,300 | $2,900 |
| 2015 | $4,153 | $148,900 | $57,800 | $91,100 |
| 2014 | $5,107 | $196,200 | $83,800 | $112,400 |
| 2013 | $4,746 | $186,400 | $74,000 | $112,400 |
Agents Affiliated with this Home
-

Seller's Agent in 2023
Brad Bosse
EXP Realty
(603) 801-1838
3 in this area
132 Total Sales
-

Buyer's Agent in 2023
Danielle Quinn
Spotlight Realty
(603) 345-0151
3 in this area
157 Total Sales
-
A
Seller's Agent in 2019
Andrea Heikkinen
Keller Williams Gateway Realty
(508) 962-1320
2 in this area
8 Total Sales
-
C
Buyer's Agent in 2019
Christine Lavery
North New England Real Estate Group
(603) 547-5944
7 in this area
79 Total Sales
Map
Source: PrimeMLS
MLS Number: 4731918
APN: RIND-000011-000039
- 286 Old New Ipswich Rd
- 20 Amalia Way
- 16 Amalia Way
- 157 Perry Rd
- 703 Old New Ipswich Rd
- 803 Nh Route 119
- 88 Drag Hill Rd
- 137 Prescott Rd
- 12 Mark St
- 66 Mark St
- 69 Mark St
- 15 Surry Park
- 113 Converseville Rd
- 10 Spring Rd
- 57 Prescott Rd
- 268 Main St
- 138 Hubbard Pond Rd
- 85 Woodbound Rd
- 336 Main St
- 49 Turnpike Rd
