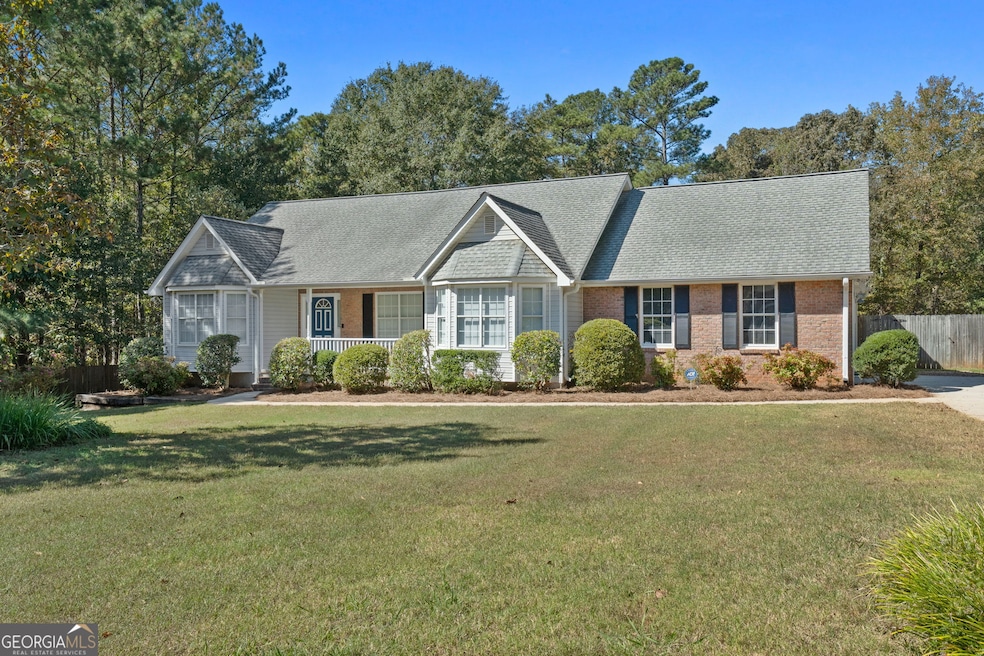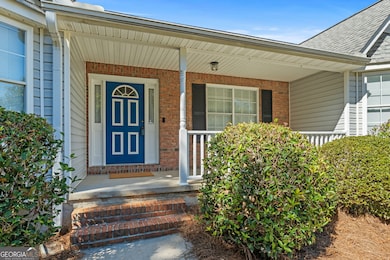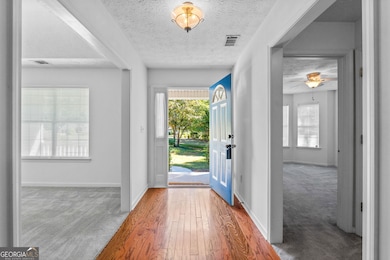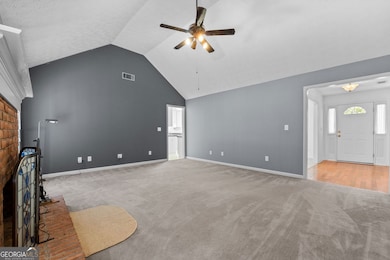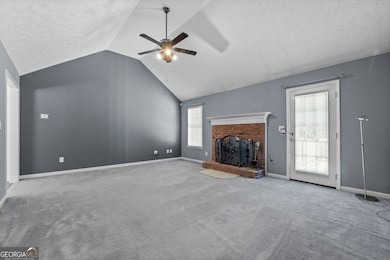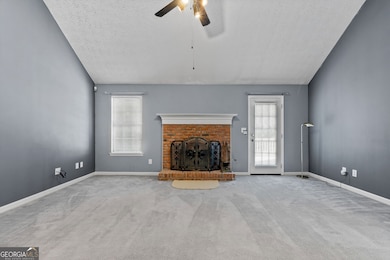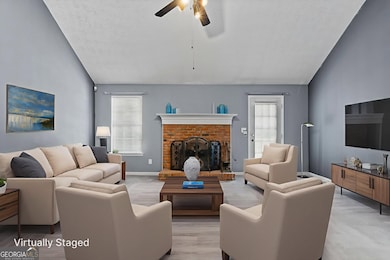355 Orleans Blvd McDonough, GA 30253
Estimated payment $2,328/month
Highlights
- Barn
- 3.11 Acre Lot
- Vaulted Ceiling
- RV or Boat Parking
- Deck
- Ranch Style House
About This Home
Don't miss this opportunity to purchase a value-packed property at a very attractive price point in McDonough! This brick-front ranch is situated on an approximately 3.11 acre cul-de-sac double lot in the quaint Orleans Place neighborhood. Inside you'll find a split-bedroom plan with 3 bedrooms and 2 bathrooms. Foyer entry with hardwood floor. Formal dining room with tray ceiling. Don't ever use a dining room? It would make an awesome den, office or playroom! Living room includes a vaulted ceiling and gas starter fireplace, and overlooks rear deck. Kitchen with tile backsplash, wall-to-wall cabinetry, gas range and stainless steel dishwasher. Bay window breakfast area. Large laundry room with pantry for kitchen essentials. Primary bedroom with tray ceiling, walk-in closet and its own private door to the rear deck. Primary bathroom with double sink vanity, soaking tub and separate shower. Newer HVAC and water heater. Outside you'll find a well-manicured lawn with front yard irrigation system. The property is dappled with apple and pear fruit trees. Gated access to backyard. Need a place to park the RV or boat? You'll love the approximately 24x50 RV shed with 14-foot sides! It even has existing conduit in place for electrical service. If you need a workshop or just extra storage space, the +/- 28x20 outbuilding is a perfect spot! This property has been well cared for and it shows. And it's close to everything! Easy access to Highway 20/81 and I-75. Just a stone's throw to shopping and dining at the South Point retail development, Lowe's, Walmart and BJ's wholesale club.
Home Details
Home Type
- Single Family
Est. Annual Taxes
- $5,126
Year Built
- Built in 1996
Lot Details
- 3.11 Acre Lot
- Cul-De-Sac
- Back Yard Fenced
- Sprinkler System
Home Design
- Ranch Style House
- Traditional Architecture
- Composition Roof
- Vinyl Siding
- Brick Front
Interior Spaces
- 1,764 Sq Ft Home
- Tray Ceiling
- Vaulted Ceiling
- Ceiling Fan
- Factory Built Fireplace
- Fireplace With Gas Starter
- Double Pane Windows
- Window Treatments
- Entrance Foyer
- Family Room
- Formal Dining Room
- Crawl Space
- Pull Down Stairs to Attic
Kitchen
- Breakfast Area or Nook
- Oven or Range
- Dishwasher
Flooring
- Wood
- Carpet
- Vinyl
Bedrooms and Bathrooms
- 3 Main Level Bedrooms
- Split Bedroom Floorplan
- Walk-In Closet
- 2 Full Bathrooms
- Double Vanity
- Soaking Tub
- Separate Shower
Laundry
- Laundry Room
- Laundry in Hall
Parking
- Garage
- Parking Pad
- Parking Accessed On Kitchen Level
- Parking Shed
- Side or Rear Entrance to Parking
- Garage Door Opener
- RV or Boat Parking
Outdoor Features
- Deck
- Separate Outdoor Workshop
- Shed
- Outbuilding
- Porch
Schools
- Oakland Elementary School
- Luella Middle School
- Luella High School
Farming
- Barn
Utilities
- Central Heating and Cooling System
- Heating System Uses Natural Gas
- Underground Utilities
- Gas Water Heater
- Septic Tank
- High Speed Internet
- Phone Available
- Cable TV Available
Community Details
- No Home Owners Association
- Orleans Place Subdivision
Listing and Financial Details
- Tax Lot 55 /
Map
Home Values in the Area
Average Home Value in this Area
Tax History
| Year | Tax Paid | Tax Assessment Tax Assessment Total Assessment is a certain percentage of the fair market value that is determined by local assessors to be the total taxable value of land and additions on the property. | Land | Improvement |
|---|---|---|---|---|
| 2025 | $4,546 | $113,052 | $16,000 | $97,052 |
| 2024 | $4,546 | $112,240 | $16,000 | $96,240 |
| 2023 | $1,136 | $121,400 | $14,000 | $107,400 |
| 2022 | $1,005 | $94,480 | $14,000 | $80,480 |
| 2021 | $2,004 | $75,480 | $14,000 | $61,480 |
| 2020 | $1,840 | $68,560 | $10,000 | $58,560 |
| 2019 | $2,111 | $63,400 | $10,000 | $53,400 |
| 2018 | $1,895 | $54,480 | $10,000 | $44,480 |
| 2016 | $1,616 | $47,200 | $8,000 | $39,200 |
| 2015 | $1,789 | $50,600 | $8,000 | $42,600 |
| 2014 | $1,523 | $43,520 | $8,000 | $35,520 |
Property History
| Date | Event | Price | List to Sale | Price per Sq Ft |
|---|---|---|---|---|
| 10/16/2025 10/16/25 | For Sale | $359,900 | -- | $204 / Sq Ft |
Purchase History
| Date | Type | Sale Price | Title Company |
|---|---|---|---|
| Deed | $114,800 | -- | |
| Deed | $17,500 | -- |
Mortgage History
| Date | Status | Loan Amount | Loan Type |
|---|---|---|---|
| Closed | $0 | Construction |
Source: Georgia MLS
MLS Number: 10626618
APN: 074C-01-055-000
- 445 Royal St
- 639 Warwick Dr
- 774 Mill Rd
- 1224 Fagiolo St
- 1237 Fagiolo St
- 429 Corricella Ct
- 1261 Fagiolo St
- 1232 Fagiolo St
- 1253 Fagiolo St
- 1233 Fagiolo St
- 1257 Fagiolo St
- 309 Torcello Blvd
- 405 Corricella Ct
- 409 Corricella Ct
- 401 Corricella Ct
- 425 Corricella Ct
- 1245 Fagiolo St
- 1249 Fagiolo St
- 421 Corricella Ct
- 656 Warwick Dr
- 352 Plymstock Dr
- 3196 Baylor Cir
- 4100 Hopewell Place
- 3628 Moon Crest Dr
- 240 Kenoot Dr
- 144 Hazel Dr
- 15 Oak Hill Ct
- 132 Hazel Dr
- 1308 Worcester Trail
- 300 Highway 81
- 331 Ashton Place
- 184 Swindon Dr
- 408 Bainbridge Dr
- 1553 Culpepper Ln
- 91 Mount Carmel Rd
- 216 Sheraton Ct
- 120 Emporia Loop
- 35 Pinecone Ct
- 325 S Point Blvd
