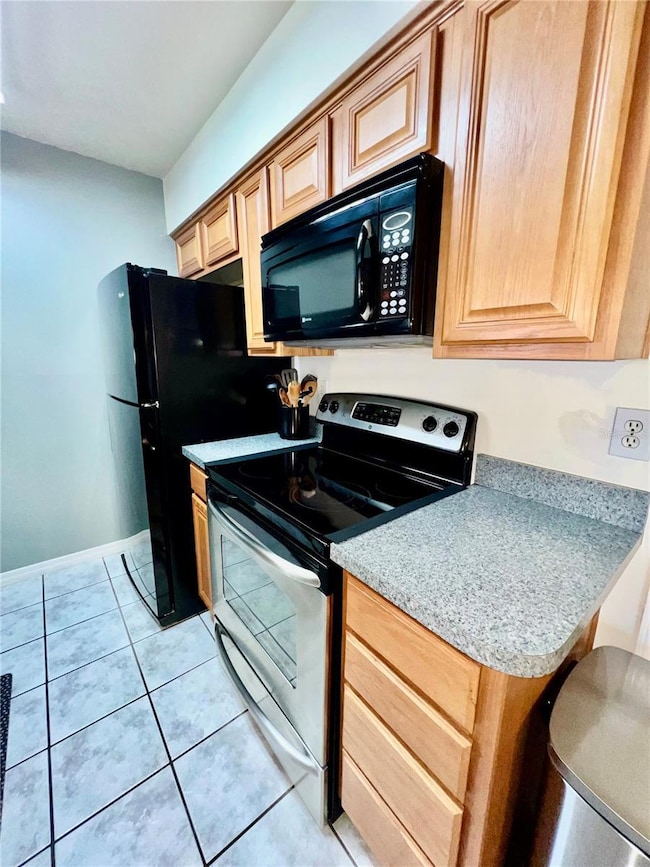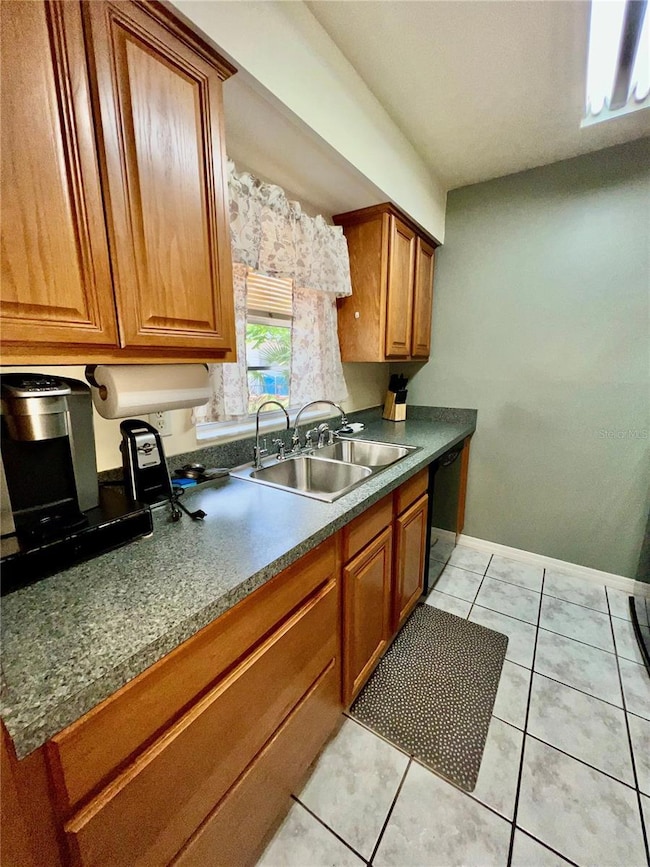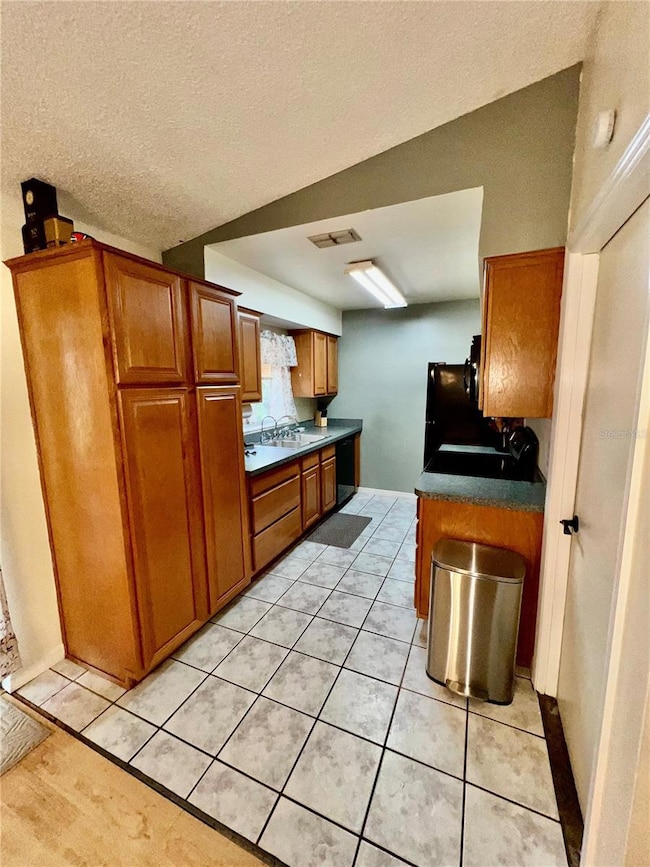355 Pico Ct Lakeland, FL 33809
Estimated payment $1,351/month
Highlights
- Open Floorplan
- No HOA
- Cul-De-Sac
- Lincoln Avenue Academy Rated A-
- Separate Outdoor Workshop
- 1 Car Attached Garage
About This Home
Short Sale. New price alert and SHORT SALE status!!!! Charming 2-Bedroom Brick Home with Bonus Workshop!
Welcome to this cozy and casual 2-bedroom, 2-bathroom brick home, perfect for comfortable living with just the right amount of charm. Tucked behind a fully fenced-in yard at then end of the Cul-De-sac, this inviting property offers privacy and peace of mind, whether you’re relaxing or entertaining. Step inside to a warm and welcoming interior, then step out to enjoy the fresh air in the screened-in patio—ideal for morning coffee or evening unwinding. The home features a durable metal roof, built to last, and includes a separate storage shed for all your tools and extras. But the real bonus? A massive 21’ x 18’ metal shed with electric—perfect for a workshop, hobby space, or even a small business setup. The possibilities are endless! Don’t miss your chance to own this well-maintained, move-in-ready gem that blends comfort, practicality, and extra value.
Listing Agent
HOMETRUST REAL ESTATE & PTY MGT Brokerage Phone: 863-450-0602 License #3271945 Listed on: 06/04/2025
Home Details
Home Type
- Single Family
Est. Annual Taxes
- $2,443
Year Built
- Built in 1985
Lot Details
- 7,571 Sq Ft Lot
- Lot Dimensions are 71x100
- Cul-De-Sac
- Northeast Facing Home
- Property is zoned RA-3
Parking
- 1 Car Attached Garage
Home Design
- Brick Exterior Construction
- Slab Foundation
- Metal Roof
Interior Spaces
- 936 Sq Ft Home
- 1-Story Property
- Open Floorplan
- Ceiling Fan
- Living Room
Kitchen
- Microwave
- Dishwasher
Flooring
- Laminate
- Ceramic Tile
Bedrooms and Bathrooms
- 2 Bedrooms
- 2 Full Bathrooms
Laundry
- Laundry in Garage
- Dryer
- Washer
Outdoor Features
- Screened Patio
- Separate Outdoor Workshop
- Shed
Utilities
- Central Air
- Heating Available
Community Details
- No Home Owners Association
- Lake Gibson Hills Ph 03 Subdivision
Listing and Financial Details
- Visit Down Payment Resource Website
- Tax Lot 57
- Assessor Parcel Number 24-27-19-161343-000570
Map
Home Values in the Area
Average Home Value in this Area
Tax History
| Year | Tax Paid | Tax Assessment Tax Assessment Total Assessment is a certain percentage of the fair market value that is determined by local assessors to be the total taxable value of land and additions on the property. | Land | Improvement |
|---|---|---|---|---|
| 2025 | $2,443 | $181,485 | $44,000 | $137,485 |
| 2024 | -- | $181,626 | $44,000 | $137,626 |
| 2023 | $536 | $67,219 | $0 | $0 |
| 2022 | $531 | $65,261 | $0 | $0 |
| 2021 | $538 | $63,360 | $0 | $0 |
| 2020 | $538 | $62,485 | $0 | $0 |
| 2018 | $541 | $59,941 | $0 | $0 |
| 2017 | $536 | $58,708 | $0 | $0 |
| 2016 | $538 | $57,500 | $0 | $0 |
| 2015 | $547 | $57,100 | $0 | $0 |
| 2014 | $505 | $56,647 | $0 | $0 |
Property History
| Date | Event | Price | List to Sale | Price per Sq Ft | Prior Sale |
|---|---|---|---|---|---|
| 10/21/2025 10/21/25 | Price Changed | $219,000 | -15.4% | $234 / Sq Ft | |
| 08/22/2025 08/22/25 | Price Changed | $259,000 | -2.2% | $277 / Sq Ft | |
| 07/31/2025 07/31/25 | Price Changed | $264,900 | -4.0% | $283 / Sq Ft | |
| 07/15/2025 07/15/25 | Price Changed | $275,900 | -1.4% | $295 / Sq Ft | |
| 07/07/2025 07/07/25 | Price Changed | $279,900 | -1.8% | $299 / Sq Ft | |
| 06/04/2025 06/04/25 | For Sale | $284,900 | +14.0% | $304 / Sq Ft | |
| 10/13/2023 10/13/23 | Sold | $250,000 | 0.0% | $282 / Sq Ft | View Prior Sale |
| 09/14/2023 09/14/23 | Pending | -- | -- | -- | |
| 09/10/2023 09/10/23 | For Sale | $250,000 | -- | $282 / Sq Ft |
Purchase History
| Date | Type | Sale Price | Title Company |
|---|---|---|---|
| Warranty Deed | $250,000 | Golden Rule Title | |
| Warranty Deed | $250,000 | Golden Rule Title | |
| Warranty Deed | -- | Home Solution Title Inc | |
| Warranty Deed | $74,900 | -- | |
| Warranty Deed | $52,500 | -- |
Mortgage History
| Date | Status | Loan Amount | Loan Type |
|---|---|---|---|
| Open | $235,000 | New Conventional | |
| Closed | $235,000 | New Conventional | |
| Previous Owner | $57,600 | No Value Available | |
| Previous Owner | $74,312 | No Value Available | |
| Previous Owner | $53,045 | No Value Available |
Source: Stellar MLS
MLS Number: L4953516
APN: 24-27-19-161343-000570
- 5744 Odom Rd
- 5933 Cormorant Ct
- 5927 Cormorant Ct
- 5921 Cormorant Ct
- 5909 Cormorant Ct
- 5926 Cormorant Ct
- 5920 Cormorant Ct
- 5970 Cormorant Ct
- 5914 Cormorant Ct
- 5926 N Fork Ct
- 5976 Cormorant Ct
- 5982 Cormorant Ct
- 6102 N Fork Ct
- 296 E Daughtery Rd
- 5992 Teal Trail
- 5987 Teal Trail
- 256 Village View Ln
- 413 Vineyard Dr
- 519 Sandstone St
- 6060 Sandpipers Dr
- 272 Granite Dr
- 430 Vineyard Dr
- 115 Leelon Rd
- 117 Leelon Rd Unit 117
- 5394 River Rock Rd
- 6026 Swallow Dr
- 5393 River Rock Rd
- 124 W Daughtery Rd
- 5389 Quarry Rock Rd Unit 701
- 5406 Fieldstone Dr
- 1019 Penguin Place
- 5115 N Socrum Loop Rd
- 1050 Walt Williams Rd
- 4950 Deep Forest Ct
- 4920 State Road 33 N
- 6131 Doe Cir E
- 1123 Walt Williams Rd Unit 91
- 1123 Walt Williams Rd Unit 122
- 1123 Walt Williams Rd Unit 177
- 4645 N Socrum Loop Rd Unit 101







