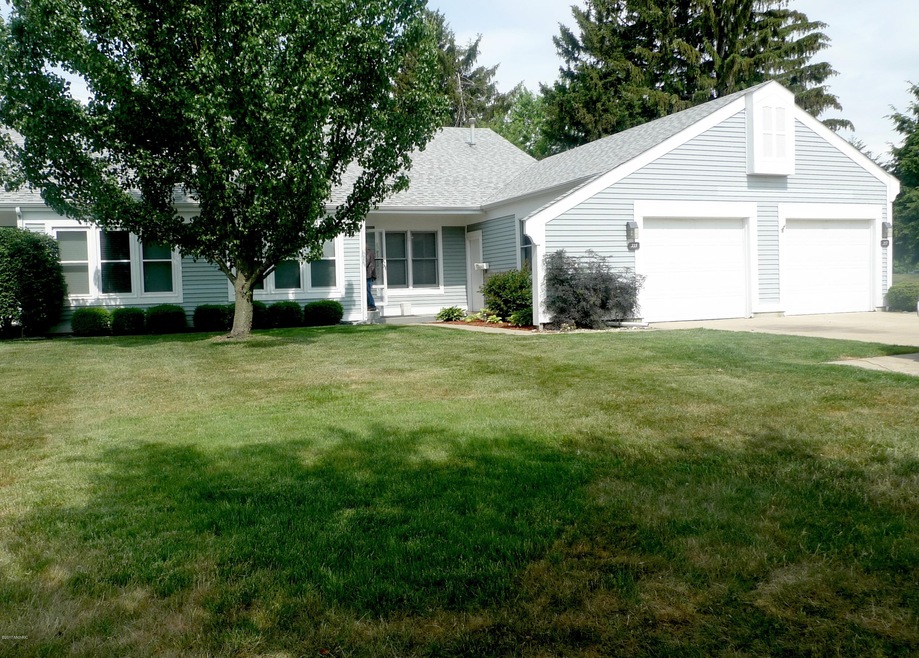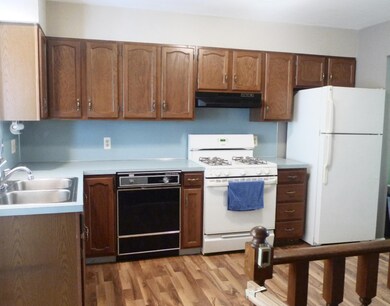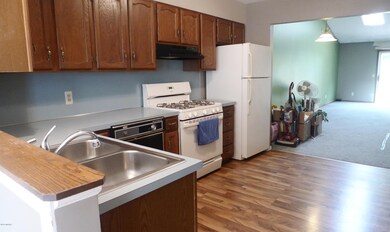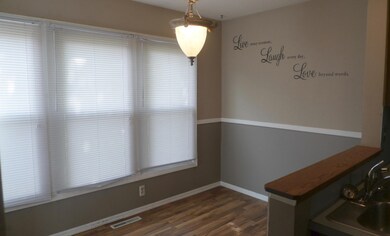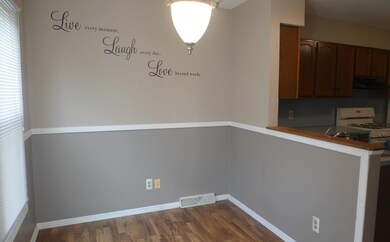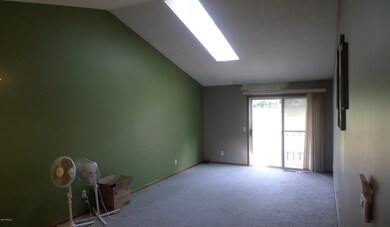
355 Rolling Greene Dr NW Unit 23 Grand Rapids, MI 49534
Estimated Value: $225,000 - $246,817
Highlights
- Recreation Room
- Cul-De-Sac
- Living Room
- Central Elementary School Rated A
- 1 Car Attached Garage
- Forced Air Heating and Cooling System
About This Home
As of June 2017Great Opportunity for affordable home ownership. This 3 bedroom, 3 bath condo in ROLLING GREENE includes designated eating area off kitchen, large living room with skylight. Main floor master bedroom has full bath attached. Convenient one stall garage. Basement has a bedroom with egress window and a full bath. Potential for another finished living space/rec room. Plenty of storage. No offers presented prior to 6/19/17.
Last Agent to Sell the Property
Five Star Real Estate (Main) License #6502124015 Listed on: 06/15/2017

Property Details
Home Type
- Condominium
Est. Annual Taxes
- $1,310
Year Built
- Built in 1984
Lot Details
- Property fronts a private road
- Cul-De-Sac
HOA Fees
- $230 Monthly HOA Fees
Parking
- 1 Car Attached Garage
Home Design
- Composition Roof
- Vinyl Siding
Interior Spaces
- 1-Story Property
- Ceiling Fan
- Window Treatments
- Living Room
- Dining Area
- Recreation Room
- Laminate Flooring
- Laundry on main level
Kitchen
- Oven
- Dishwasher
Bedrooms and Bathrooms
- 3 Bedrooms | 2 Main Level Bedrooms
- 3 Full Bathrooms
Basement
- Basement Fills Entire Space Under The House
- 1 Bedroom in Basement
Location
- Mineral Rights Excluded
Utilities
- Forced Air Heating and Cooling System
- Heating System Uses Natural Gas
- Phone Available
Listing and Financial Details
- Home warranty included in the sale of the property
Community Details
Overview
- Association fees include water, trash, snow removal, sewer, lawn/yard care
- Rolling Greene Condominiums
Recreation
- Recreational Area
Pet Policy
- Pets Allowed
Ownership History
Purchase Details
Purchase Details
Purchase Details
Home Financials for this Owner
Home Financials are based on the most recent Mortgage that was taken out on this home.Purchase Details
Home Financials for this Owner
Home Financials are based on the most recent Mortgage that was taken out on this home.Purchase Details
Purchase Details
Home Financials for this Owner
Home Financials are based on the most recent Mortgage that was taken out on this home.Similar Homes in Grand Rapids, MI
Home Values in the Area
Average Home Value in this Area
Purchase History
| Date | Buyer | Sale Price | Title Company |
|---|---|---|---|
| Wierenga Nelson E | -- | None Available | |
| Wierenga Nelson E | -- | None Available | |
| Wierenga Nelson E | -- | None Listed On Document | |
| Wierenga Nelson E | -- | None Listed On Document | |
| Wierenga Protection Family Trust | -- | None Available | |
| Wierenga Nelson E | -- | None Available | |
| Wierenga Protection Family Trust | -- | None Available | |
| Wierenga Nelson E | -- | None Available | |
| Wierenga Family Trust | $120,200 | Star Title Agency Llc | |
| Wierenga Family Trust | $120,200 | Star Title Agency Llc | |
| Rider Patricia L | -- | None Available | |
| Rider Patricia L | -- | None Available | |
| Rider Patricia L | $60,000 | None Available | |
| Rider Patricia L | $60,000 | None Available |
Mortgage History
| Date | Status | Borrower | Loan Amount |
|---|---|---|---|
| Previous Owner | Wierenga Nelson E | $50,000 | |
| Previous Owner | Rider Patricia L | $60,000 |
Property History
| Date | Event | Price | Change | Sq Ft Price |
|---|---|---|---|---|
| 06/30/2017 06/30/17 | Sold | $120,200 | +4.5% | $70 / Sq Ft |
| 06/19/2017 06/19/17 | Pending | -- | -- | -- |
| 06/15/2017 06/15/17 | For Sale | $115,000 | -- | $67 / Sq Ft |
Tax History Compared to Growth
Tax History
| Year | Tax Paid | Tax Assessment Tax Assessment Total Assessment is a certain percentage of the fair market value that is determined by local assessors to be the total taxable value of land and additions on the property. | Land | Improvement |
|---|---|---|---|---|
| 2025 | $1,986 | $118,300 | $0 | $0 |
| 2024 | $1,986 | $106,700 | $0 | $0 |
| 2023 | $1,899 | $94,100 | $0 | $0 |
| 2022 | $2,028 | $85,200 | $0 | $0 |
| 2021 | $1,977 | $81,600 | $0 | $0 |
| 2020 | $1,748 | $74,700 | $0 | $0 |
| 2019 | $2,655 | $67,000 | $0 | $0 |
| 2018 | $1,778 | $62,000 | $0 | $0 |
| 2017 | $1,329 | $57,600 | $0 | $0 |
| 2016 | $1,277 | $54,700 | $0 | $0 |
| 2015 | $1,253 | $54,700 | $0 | $0 |
| 2013 | -- | $39,600 | $0 | $0 |
Agents Affiliated with this Home
-
Jeff Blahnik

Seller's Agent in 2017
Jeff Blahnik
Five Star Real Estate (Main)
(616) 292-3725
55 in this area
244 Total Sales
-
Lisa Elburn
L
Buyer's Agent in 2017
Lisa Elburn
616 Realty LLC
(616) 970-5472
30 Total Sales
Map
Source: Southwestern Michigan Association of REALTORS®
MLS Number: 17028907
APN: 41-13-29-128-023
- 291 Rolling Greene Dr NW Unit 9
- 271 Rolling Greene Dr NW Unit 5
- 3535 Lake Michigan Dr NW
- 561 Waterford Village Dr
- 621 Waterford Village Dr
- 3764 Ambrosia Dr SW Unit 27
- 3772 Ambrosia Dr SW Unit 25
- 695 Waterford Village Dr
- 3683 Jason Ridge Ln SW Unit 14
- 430 Saint Clair Ave NW
- 709 Cashew Ct NW
- 464 Saint Clair Ave NW
- 4124 Cummings Ct NW
- 704 Pecan Ct NW
- 647 Maynard Ave NW
- 3897 O'Brien Rd SW
- 300 Hartford Ave SW
- 4031 O Brien Rd SW
- 384 Cummings Ave SW
- 535 Clayton Ave NW
- 334 Rolling Greene Dr NW Unit 27
- 336 Rolling Greene Dr NW Unit 26
- 357 Rolling Greene Dr NW Unit 24
- 355 Rolling Greene Dr NW
- 353 Rolling Greene Dr NW Unit 22
- 351 Rolling Greene Dr NW Unit 21
- 337 Rolling Greene Dr NW Unit 20
- 335 Rolling Greene Dr NW
- 331 Rolling Greene Dr NW
- 317 Rolling Greene Dr NW Unit 16
- 315 Rolling Greene Dr NW
- 313 Rolling Greene Dr NW Unit 14
- 311 Rolling Greene Dr NW Unit 13
- 297 Rolling Greene Dr NW
- 355 Rolling Greene Dr NW Unit 23
- 331 Rolling Greene Dr NW Unit 17
- 297 Rolling Greene Dr NW Unit 12
- 315 Rolling Greene Dr NW Unit 15
- 335 Rolling Greene Dr NW Unit 19
- 254 Rolling Greene Dr NW
