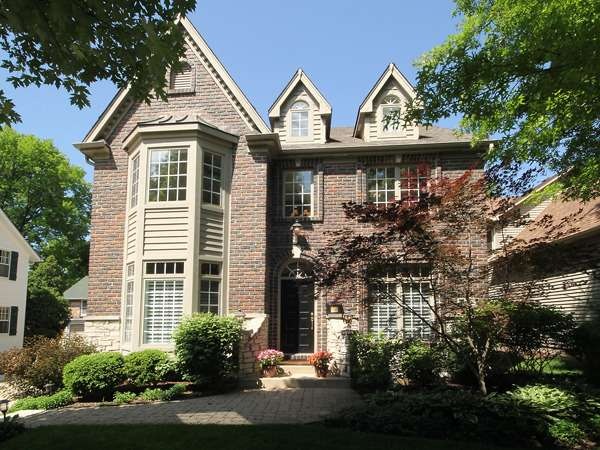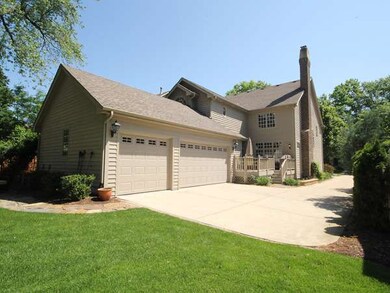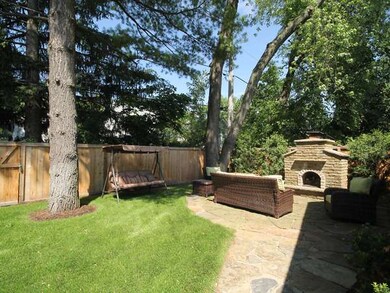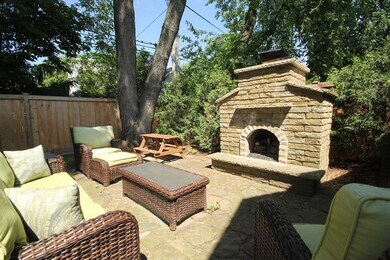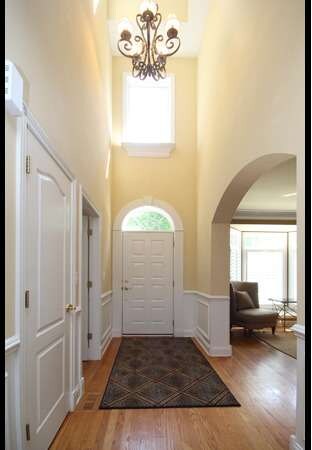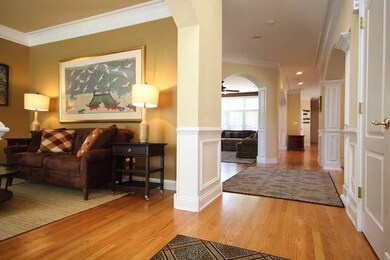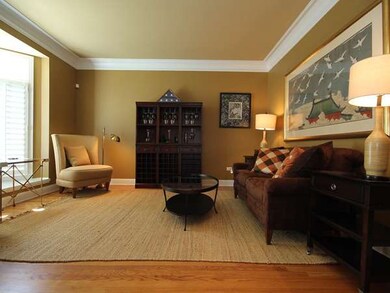
355 S Columbia St Naperville, IL 60540
East Highland NeighborhoodHighlights
- Second Kitchen
- Home Theater
- Recreation Room
- Highlands Elementary School Rated A+
- Deck
- 5-minute walk to Kings Park
About This Home
As of May 2020Wonderful architectural detailing - exquisitely & graciously appointed - a private & spacious back lawn ready for all ages - and only blocks to downtown Naperville! The spacious basement boasts "handscrapped" hardwood floors, media, exercise, & rec rooms - a full bath - there's even a wine storage room! There's room for everyone to gather around the 10' kitchen island & spacious family gathering areas - IMAGINE !
Last Agent to Sell the Property
Dianna Lehnen
Berkshire Hathaway HomeServices Elite Realtors Listed on: 09/09/2013
Home Details
Home Type
- Single Family
Est. Annual Taxes
- $22,972
Year Built
- 2002
Lot Details
- East or West Exposure
- Fenced Yard
Parking
- Attached Garage
- Garage Door Opener
- Driveway
- Parking Included in Price
- Garage Is Owned
Home Design
- Traditional Architecture
- Brick Exterior Construction
- Slab Foundation
- Stone Siding
- Cedar
Interior Spaces
- Wet Bar
- Bar Fridge
- Vaulted Ceiling
- Gas Log Fireplace
- Breakfast Room
- Home Theater
- Den
- Recreation Room
- Home Gym
- Wood Flooring
Kitchen
- Second Kitchen
- Breakfast Bar
- Walk-In Pantry
- Double Oven
- Microwave
- High End Refrigerator
- Bar Refrigerator
- Dishwasher
- Stainless Steel Appliances
- Kitchen Island
- Disposal
Bedrooms and Bathrooms
- Primary Bathroom is a Full Bathroom
- Dual Sinks
- Whirlpool Bathtub
- Separate Shower
Laundry
- Laundry on main level
- Dryer
- Washer
Finished Basement
- Basement Fills Entire Space Under The House
- Finished Basement Bathroom
Outdoor Features
- Deck
- Brick Porch or Patio
- Fire Pit
Utilities
- Forced Air Heating and Cooling System
- Heating System Uses Gas
Listing and Financial Details
- Homeowner Tax Exemptions
Ownership History
Purchase Details
Home Financials for this Owner
Home Financials are based on the most recent Mortgage that was taken out on this home.Purchase Details
Home Financials for this Owner
Home Financials are based on the most recent Mortgage that was taken out on this home.Purchase Details
Home Financials for this Owner
Home Financials are based on the most recent Mortgage that was taken out on this home.Purchase Details
Purchase Details
Home Financials for this Owner
Home Financials are based on the most recent Mortgage that was taken out on this home.Purchase Details
Home Financials for this Owner
Home Financials are based on the most recent Mortgage that was taken out on this home.Purchase Details
Home Financials for this Owner
Home Financials are based on the most recent Mortgage that was taken out on this home.Purchase Details
Home Financials for this Owner
Home Financials are based on the most recent Mortgage that was taken out on this home.Purchase Details
Home Financials for this Owner
Home Financials are based on the most recent Mortgage that was taken out on this home.Purchase Details
Purchase Details
Home Financials for this Owner
Home Financials are based on the most recent Mortgage that was taken out on this home.Similar Homes in Naperville, IL
Home Values in the Area
Average Home Value in this Area
Purchase History
| Date | Type | Sale Price | Title Company |
|---|---|---|---|
| Warranty Deed | $937,500 | Fidelity National Title | |
| Special Warranty Deed | $800,000 | Fidelity National Title | |
| Special Warranty Deed | $915,000 | Stewart Title Company | |
| Warranty Deed | $915,000 | Stewart Title Company | |
| Warranty Deed | $937,500 | None Available | |
| Interfamily Deed Transfer | -- | Fidelity National Title | |
| Special Warranty Deed | $995,000 | Git | |
| Warranty Deed | $995,000 | Git | |
| Deed | $922,500 | First American Title | |
| Warranty Deed | $922,500 | First American Title | |
| Warranty Deed | $860,000 | Law Title Pick Up |
Mortgage History
| Date | Status | Loan Amount | Loan Type |
|---|---|---|---|
| Open | $708,750 | New Conventional | |
| Closed | $95,450 | Future Advance Clause Open End Mortgage | |
| Closed | $640,000 | New Conventional | |
| Previous Owner | $729,000 | New Conventional | |
| Previous Owner | $732,000 | New Conventional | |
| Previous Owner | $416,000 | Adjustable Rate Mortgage/ARM | |
| Previous Owner | $414,000 | Unknown | |
| Previous Owner | $415,336 | Unknown | |
| Previous Owner | $750,000 | Fannie Mae Freddie Mac | |
| Previous Owner | $195,250 | Credit Line Revolving | |
| Previous Owner | $830,250 | Purchase Money Mortgage | |
| Previous Owner | $600,000 | No Value Available | |
| Previous Owner | $425,000 | Unknown |
Property History
| Date | Event | Price | Change | Sq Ft Price |
|---|---|---|---|---|
| 05/22/2020 05/22/20 | Sold | $800,000 | -5.9% | $239 / Sq Ft |
| 05/01/2020 05/01/20 | Pending | -- | -- | -- |
| 04/18/2020 04/18/20 | Price Changed | $849,900 | -1.2% | $254 / Sq Ft |
| 03/13/2020 03/13/20 | Price Changed | $859,900 | -1.7% | $257 / Sq Ft |
| 02/14/2020 02/14/20 | Price Changed | $874,900 | -2.8% | $261 / Sq Ft |
| 01/08/2020 01/08/20 | For Sale | $899,900 | -1.7% | $269 / Sq Ft |
| 02/07/2014 02/07/14 | Sold | $915,000 | -6.2% | -- |
| 01/14/2014 01/14/14 | Pending | -- | -- | -- |
| 09/09/2013 09/09/13 | For Sale | $975,000 | +4.0% | -- |
| 09/21/2012 09/21/12 | Sold | $937,500 | -4.8% | $253 / Sq Ft |
| 08/11/2012 08/11/12 | Pending | -- | -- | -- |
| 07/18/2012 07/18/12 | For Sale | $985,000 | -- | $266 / Sq Ft |
Tax History Compared to Growth
Tax History
| Year | Tax Paid | Tax Assessment Tax Assessment Total Assessment is a certain percentage of the fair market value that is determined by local assessors to be the total taxable value of land and additions on the property. | Land | Improvement |
|---|---|---|---|---|
| 2024 | $22,972 | $382,991 | $123,946 | $259,045 |
| 2023 | $22,193 | $349,540 | $113,120 | $236,420 |
| 2022 | $17,877 | $282,230 | $113,120 | $169,110 |
| 2021 | $17,237 | $271,550 | $108,840 | $162,710 |
| 2020 | $16,876 | $266,670 | $106,880 | $159,790 |
| 2019 | $20,403 | $315,980 | $102,260 | $213,720 |
| 2018 | $21,053 | $325,760 | $105,420 | $220,340 |
| 2017 | $20,648 | $314,770 | $101,860 | $212,910 |
| 2016 | $20,256 | $303,390 | $98,180 | $205,210 |
| 2015 | $20,163 | $285,710 | $92,460 | $193,250 |
| 2014 | $20,118 | $276,280 | $77,050 | $199,230 |
| 2013 | $19,814 | $276,940 | $77,230 | $199,710 |
Agents Affiliated with this Home
-
Rose Riordan

Seller's Agent in 2020
Rose Riordan
Century 21 Circle
(630) 301-8731
118 Total Sales
-
Nathan Stillwell

Buyer's Agent in 2020
Nathan Stillwell
john greene Realtor
(815) 762-1325
11 in this area
611 Total Sales
-
D
Seller's Agent in 2014
Dianna Lehnen
Berkshire Hathaway HomeServices Elite Realtors
-
Mike Long

Buyer's Agent in 2014
Mike Long
@ Properties
(630) 853-3384
112 Total Sales
-
B
Seller's Agent in 2012
Bob Hudetz
Advantage Realty Group
Map
Source: Midwest Real Estate Data (MRED)
MLS Number: MRD08439922
APN: 08-18-415-014
- 438 S Wright St
- 440 S Columbia St
- 456 S Julian St
- 215 S Columbia St
- 328 S Loomis St
- 820 Prairie Ave
- 105 S Wright St
- 915 E Chicago Ave
- 1000 E Porter Ave
- 5 N Columbia St
- 828 E Franklin Ave
- 706 S Loomis St Unit D
- 130 N Huffman St
- 520 S Washington St Unit 103
- 520 S Washington St Unit 201
- 205 N Wright St
- 110 S Washington St Unit 400
- 110 S Washington St Unit 203
- 834 Wellner Rd
- 603 Driftwood Ct
