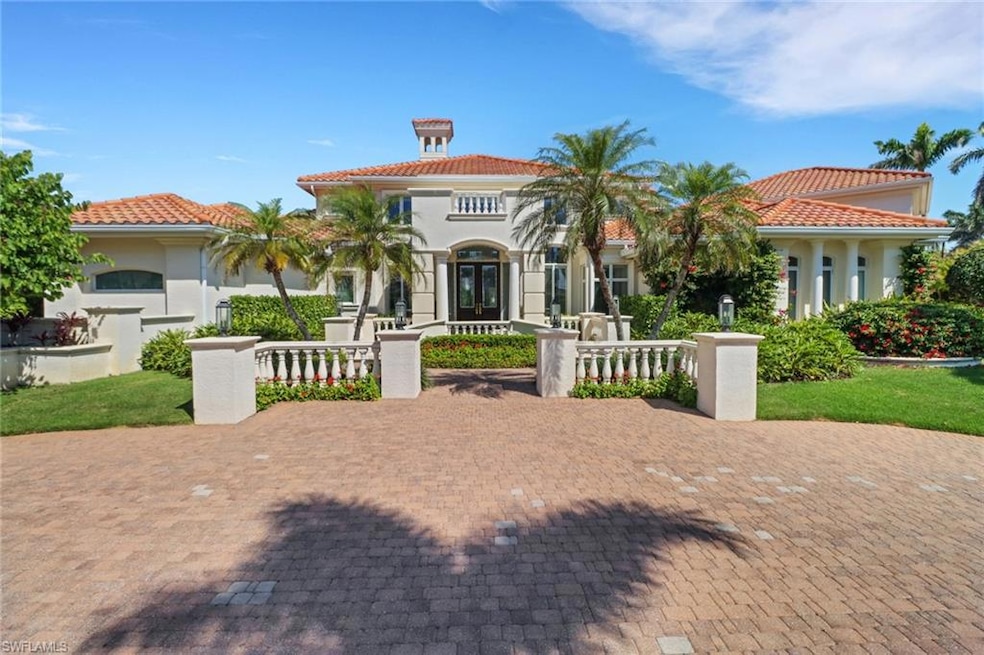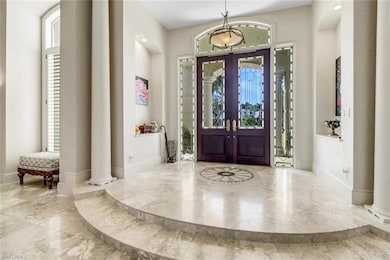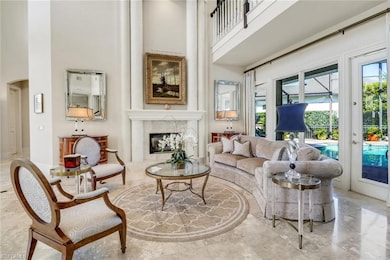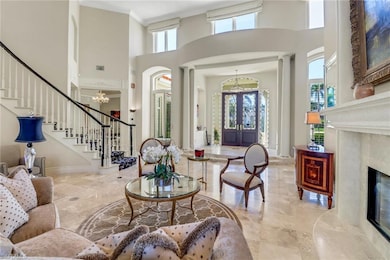355 Sedgwick Ct Unit 10 Naples, FL 34108
Pelican Bay NeighborhoodEstimated payment $44,370/month
Highlights
- Lake Front
- Beach Access
- Gated Community
- Sea Gate Elementary School Rated A
- Concrete Pool
- 0.48 Acre Lot
About This Home
Exquisite Lakefront Estate in The Shores at Bay Colony | Nestled on a spacious corner lot, this stunning two-story residence offers breathtaking lake views and an unparalleled blend of luxury and comfort. The thoughtfully designed floor plan features a serene primary suite and a private study on the main floor, while the upper level boasts two elegant guest suites with panoramic lake views. Additionally, a separate living space upstairs includes two more bedrooms connected by a Jack and Jill bathroom, providing added privacy and versatility for family or guests.
At the heart of the home is a state-of-the-art, fully renovated kitchen, seamlessly connecting to a spacious family room, a formal dining area, and an inviting living space. Expansive glass doors lead to a large lanai with a summer kitchen, perfect for outdoor entertaining. Additional highlights include a three-car garage with a circular driveway, offering ample parking and convenience. Located in the prestigious, gated community of Bay Colony, residents enjoy exclusive access to a private beach club, resort-style pool, fine dining restaurant, and world-class tennis facilities. The property is just moments from The Ritz-Carlton, the Philharmonic Center for the Arts, and the upscale shopping and dining destinations of Waterside Shops and Mercato. This exceptional home embodies sophistication and coastal elegance, making it a perfect sanctuary for refined living and entertaining.
Home Details
Home Type
- Single Family
Est. Annual Taxes
- $47,381
Year Built
- Built in 1996
Lot Details
- 0.48 Acre Lot
- 140 Ft Wide Lot
- Lake Front
- Corner Lot
HOA Fees
Parking
- 3 Car Attached Garage
- Circular Driveway
Home Design
- Concrete Block With Brick
- Concrete Foundation
- Stucco
- Tile
Interior Spaces
- Property has 2 Levels
- Furnished or left unfurnished upon request
- Family or Dining Combination
- Den
- Lake Views
Kitchen
- Double Oven
- Range
- Warming Drawer
- Microwave
- Ice Maker
- Dishwasher
- Wine Cooler
- Kitchen Island
- Built-In or Custom Kitchen Cabinets
Flooring
- Wood
- Carpet
- Marble
Bedrooms and Bathrooms
- 5 Bedrooms
- Primary Bedroom on Main
- Split Bedroom Floorplan
Laundry
- Laundry in unit
- Washer
Pool
- Concrete Pool
- In Ground Pool
- In Ground Spa
Outdoor Features
- Beach Access
- Balcony
- Attached Grill
Utilities
- Central Air
- Heating Available
- Power Generator
- Propane
- Gas Available
- Tankless Water Heater
- Cable TV Available
Listing and Financial Details
- Assessor Parcel Number 66674377556
Community Details
Overview
- Bay Colony Shores Subdivision
- Mandatory home owners association
Recreation
- Tennis Courts
Security
- Gated Community
Map
Home Values in the Area
Average Home Value in this Area
Tax History
| Year | Tax Paid | Tax Assessment Tax Assessment Total Assessment is a certain percentage of the fair market value that is determined by local assessors to be the total taxable value of land and additions on the property. | Land | Improvement |
|---|---|---|---|---|
| 2025 | $47,381 | $4,961,062 | -- | -- |
| 2024 | $47,125 | $4,821,246 | -- | -- |
| 2023 | $47,125 | $4,680,821 | $0 | $0 |
| 2022 | $48,627 | $4,544,486 | $0 | $0 |
| 2021 | $49,149 | $4,412,122 | $0 | $0 |
| 2020 | $47,965 | $4,351,205 | $0 | $0 |
| 2019 | $47,242 | $4,253,377 | $0 | $0 |
| 2018 | $46,542 | $4,174,070 | $2,100,000 | $2,074,070 |
| 2017 | $61,809 | $5,556,105 | $3,430,000 | $2,126,105 |
| 2016 | $63,565 | $5,725,672 | $0 | $0 |
| 2015 | $49,438 | $3,485,959 | $0 | $0 |
| 2014 | $37,482 | $3,169,054 | $0 | $0 |
Property History
| Date | Event | Price | List to Sale | Price per Sq Ft |
|---|---|---|---|---|
| 11/02/2025 11/02/25 | Price Changed | $7,500,000 | -5.7% | $1,367 / Sq Ft |
| 05/05/2025 05/05/25 | Price Changed | $7,950,000 | -3.6% | $1,449 / Sq Ft |
| 02/16/2025 02/16/25 | For Sale | $8,250,000 | -- | $1,504 / Sq Ft |
Purchase History
| Date | Type | Sale Price | Title Company |
|---|---|---|---|
| Deed | -- | -- | |
| Interfamily Deed Transfer | -- | Attorney | |
| Interfamily Deed Transfer | -- | Attorney | |
| Interfamily Deed Transfer | -- | Attorney | |
| Warranty Deed | $3,250,000 | Attorney | |
| Warranty Deed | $3,050,000 | -- | |
| Warranty Deed | $409,100 | -- |
Mortgage History
| Date | Status | Loan Amount | Loan Type |
|---|---|---|---|
| Previous Owner | $265,000 | No Value Available |
Source: Naples Area Board of REALTORS®
MLS Number: 225025026
APN: 66674377556
- 333 Sedgwick Ct
- 700 Bentwater Cir Unit 203
- 7964 Grand Bay Dr Unit 8
- 820 Bentwater Cir Unit 202
- 356 Colony Dr
- 8410 Abbington Cir Unit 22
- 8420 Abbington Cir Unit 25
- 7849 Cocobay Dr Unit 1
- 349 Colony Dr
- 8487 Abbington Cir Unit 1
- 355 Colony Dr
- 600 Via Mezner Unit 1502
- 815 Bentwater Cir Unit 101
- 7905 Cocobay Dr Unit 15
- 8169 Via Vecchia
- 700 Bentwater Cir Unit 104
- 749 Bentwater Cir Unit 101
- XXXX Barrington Cir Unit 102
- 837 Sailaway Ln Unit 204
- 837 Sailaway Ln Unit 202
- 8415 Excalibur Cir Unit 10
- 8990 Bay Colony Dr Unit 301
- 8990 Bay Colony Dr Unit 1203
- 8990 Bay Colony Dr Unit 1002
- 8990 Bay Colony Dr Unit 901
- 8405 Excalibur Cir Unit 3
- 825 Bentwater Cir Unit 101
- 831 Sailaway Ln Unit 104
- 831 Sailaway Ln Unit 203
- 8385 Excalibur Cir Unit G3
- 592 Beachwalk Cir Unit N-204
- 7032 Pelican Bay Blvd Unit Pelican Bay
- 555 93rd Ave N Unit FL1-ID1241713P
- 893 Gulf Pavillion Dr Unit FL2-ID1325576P
- 571 94th Ave N Unit ID1051218P







