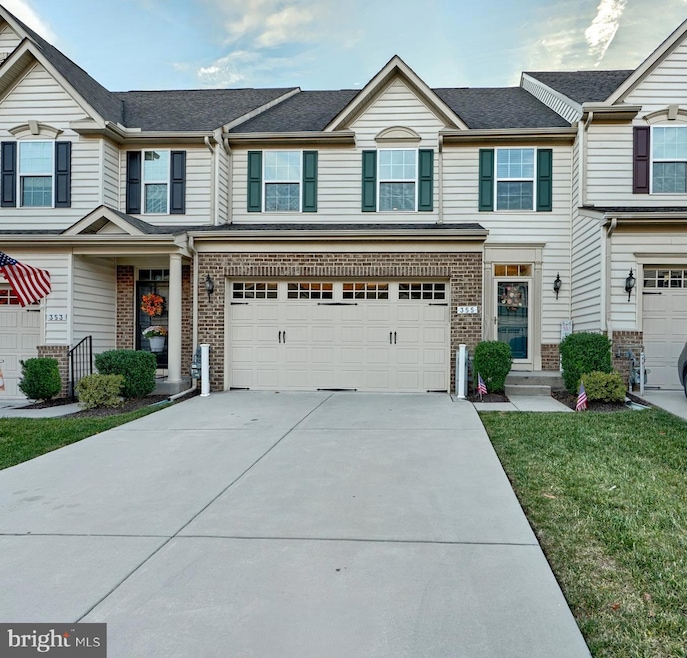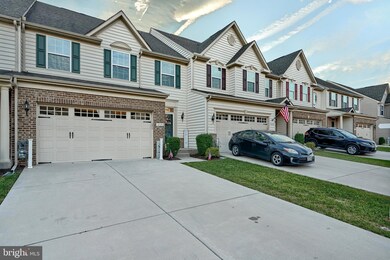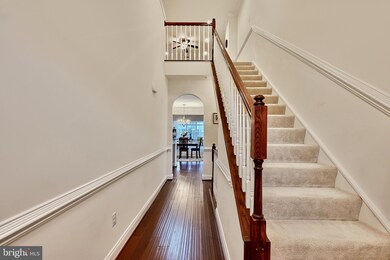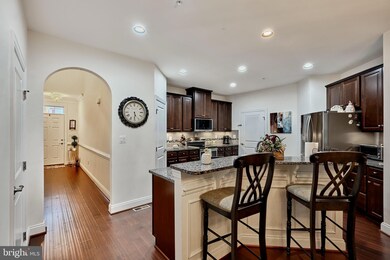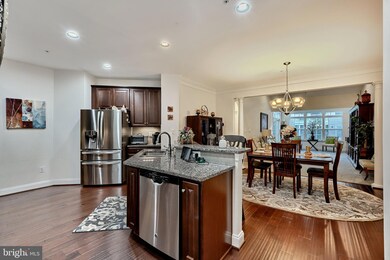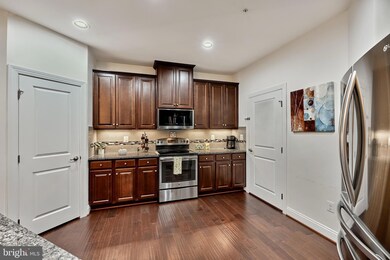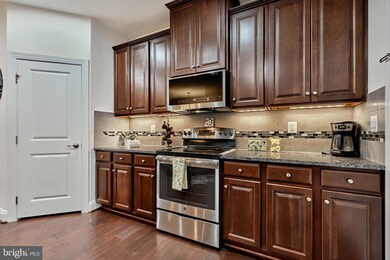
355 Tufton Cir Fallston, MD 21047
Pleasant Hills NeighborhoodHighlights
- Fitness Center
- Gourmet Kitchen
- Carriage House
- Senior Living
- Open Floorplan
- Deck
About This Home
As of January 2025Welcome to this stunning 3-bedroom, 2-full/ 2-half bathroom carriage home in the sought-after 55+ community of Fallston Commons! Perfectly situated just seconds from Rt 1 and minutes from Bel Air, this location offers easy access to shopping, dining, and entertainment. Nestled within a picturesque neighborhood, Fallston Commons provides an array of amenities, including a recreation center, clubhouse, swimming pool, and so much more!
This impeccably maintained home offers main-floor living with gorgeous finishes throughout. Park in the driveway or inside the spacious two-car garage, and step inside to be welcomed by a beautiful foyer with high-end wood flooring. The gourmet kitchen features granite countertops, stainless steel appliances, a tasteful backsplash, a granite island with a raised breakfast bar, and a walk-in pantry. This kitchen opens to the formal dining area in a stunning open-concept layout that flows seamlessly into the spacious family room. Enjoy vaulted ceilings, a bright bump-out sunroom area with large windows, and easy access to the rear deck, complete with a motorized retractable awning. The main level is complete with a luxurious owner's suite, featuring walk-in closets and a private bathroom with double vanities, a linen closet, and a walk-in shower. A conveniently located laundry room rounds out this ideal main level living layout. Upstairs, two additional bedrooms, a full bathroom, a large storage closet, and a cozy second living area overlook the main floor. The finished basement provides a massive additional living space, a powder room, and a spacious storage room housing all mechanicals. With exceptional finishes, thoughtful updates, and an unbeatable location, this home is move-in ready and awaiting its next chapter. Everything you need in one location for easy living!
Townhouse Details
Home Type
- Townhome
Est. Annual Taxes
- $4,812
Year Built
- Built in 2016
HOA Fees
Parking
- 2 Car Direct Access Garage
- Front Facing Garage
- Garage Door Opener
Home Design
- Carriage House
- Colonial Architecture
- Villa
- Brick Exterior Construction
- Permanent Foundation
- Architectural Shingle Roof
- Vinyl Siding
Interior Spaces
- Property has 3 Levels
- Open Floorplan
- Chair Railings
- Crown Molding
- Cathedral Ceiling
- Ceiling Fan
- Recessed Lighting
- Sliding Doors
- Entrance Foyer
- Family Room Off Kitchen
- Combination Kitchen and Dining Room
- Recreation Room
- Loft
- Storage Room
- Utility Room
Kitchen
- Gourmet Kitchen
- Stove
- Built-In Microwave
- Dishwasher
- Stainless Steel Appliances
- Kitchen Island
- Upgraded Countertops
- Disposal
Flooring
- Wood
- Carpet
- Ceramic Tile
Bedrooms and Bathrooms
- En-Suite Primary Bedroom
- En-Suite Bathroom
- Walk-In Closet
Laundry
- Laundry Room
- Laundry on main level
- Dryer
- Washer
Finished Basement
- Connecting Stairway
- Interior Basement Entry
Home Security
Outdoor Features
- Deck
- Patio
- Exterior Lighting
- Porch
Utilities
- Central Air
- Heat Pump System
- Vented Exhaust Fan
- Natural Gas Water Heater
Additional Features
- Grab Bars
- Property is in excellent condition
Listing and Financial Details
- Tax Lot 52
- Assessor Parcel Number 1303399295
- $140 Front Foot Fee per year
Community Details
Overview
- Senior Living
- Association fees include common area maintenance, lawn maintenance, recreation facility, snow removal
- Senior Community | Residents must be 55 or older
- Fallston Commons Condos
- Fallston Commons Subdivision
Amenities
- Game Room
- Party Room
- Recreation Room
Recreation
- Fitness Center
- Community Pool
Pet Policy
- Pets Allowed
Security
- Storm Doors
Ownership History
Purchase Details
Home Financials for this Owner
Home Financials are based on the most recent Mortgage that was taken out on this home.Purchase Details
Purchase Details
Home Financials for this Owner
Home Financials are based on the most recent Mortgage that was taken out on this home.Similar Homes in Fallston, MD
Home Values in the Area
Average Home Value in this Area
Purchase History
| Date | Type | Sale Price | Title Company |
|---|---|---|---|
| Deed | $560,000 | Fidelity National Title | |
| Deed | -- | None Listed On Document | |
| Deed | -- | None Listed On Document | |
| Deed | $409,826 | Stewart Title Guaranty Co |
Mortgage History
| Date | Status | Loan Amount | Loan Type |
|---|---|---|---|
| Previous Owner | $266,000 | New Conventional | |
| Previous Owner | $313,765 | VA | |
| Previous Owner | $317,505 | VA | |
| Previous Owner | $309,836 | VA |
Property History
| Date | Event | Price | Change | Sq Ft Price |
|---|---|---|---|---|
| 05/30/2025 05/30/25 | Price Changed | $575,000 | -1.7% | $165 / Sq Ft |
| 05/21/2025 05/21/25 | For Sale | $585,000 | +4.5% | $167 / Sq Ft |
| 01/09/2025 01/09/25 | Sold | $560,000 | -0.9% | $160 / Sq Ft |
| 12/07/2024 12/07/24 | Pending | -- | -- | -- |
| 11/16/2024 11/16/24 | Price Changed | $565,000 | -2.6% | $162 / Sq Ft |
| 11/03/2024 11/03/24 | For Sale | $579,900 | +5.4% | $166 / Sq Ft |
| 04/10/2024 04/10/24 | Sold | $550,000 | -1.8% | $157 / Sq Ft |
| 03/10/2024 03/10/24 | Pending | -- | -- | -- |
| 02/26/2024 02/26/24 | Price Changed | $560,000 | -1.8% | $160 / Sq Ft |
| 02/19/2024 02/19/24 | Price Changed | $570,000 | -0.9% | $163 / Sq Ft |
| 02/02/2024 02/02/24 | For Sale | $575,000 | +40.3% | $165 / Sq Ft |
| 03/04/2016 03/04/16 | Sold | $409,826 | +26.1% | $187 / Sq Ft |
| 10/08/2015 10/08/15 | Pending | -- | -- | -- |
| 04/28/2015 04/28/15 | For Sale | $325,000 | -- | $149 / Sq Ft |
Tax History Compared to Growth
Tax History
| Year | Tax Paid | Tax Assessment Tax Assessment Total Assessment is a certain percentage of the fair market value that is determined by local assessors to be the total taxable value of land and additions on the property. | Land | Improvement |
|---|---|---|---|---|
| 2024 | $4,812 | $441,500 | $0 | $0 |
| 2023 | $4,655 | $427,100 | $0 | $0 |
| 2022 | $4,498 | $412,700 | $110,000 | $302,700 |
| 2021 | $4,488 | $400,800 | $0 | $0 |
| 2020 | $4,488 | $388,900 | $0 | $0 |
| 2019 | $4,351 | $377,000 | $70,000 | $307,000 |
| 2018 | $4,169 | $364,567 | $0 | $0 |
| 2017 | $4,027 | $377,000 | $0 | $0 |
| 2016 | $140 | $339,700 | $0 | $0 |
Agents Affiliated with this Home
-
Denise Kenney

Seller's Agent in 2025
Denise Kenney
Cummings & Co Realtors
(410) 241-5797
2 in this area
90 Total Sales
-
Maria Vila

Seller's Agent in 2025
Maria Vila
Cummings & Co Realtors
(443) 904-4495
2 in this area
179 Total Sales
-
Daniel McGhee

Seller's Agent in 2024
Daniel McGhee
Homeowners Real Estate
(410) 652-6003
2 in this area
574 Total Sales
-
Creig Northrop

Seller's Agent in 2016
Creig Northrop
Creig Northrop Team of Long & Foster
(410) 884-8354
557 Total Sales
-
P
Seller Co-Listing Agent in 2016
Pam Wilcox
Creig Northrop Team of Long & Foster
-
datacorrect BrightMLS
d
Buyer's Agent in 2016
datacorrect BrightMLS
Non Subscribing Office
Map
Source: Bright MLS
MLS Number: MDHR2037264
APN: 03-399295
- 315 Tufton Cir
- 476 Copeland Rd
- 312 Whitaker Mill Rd
- 301 Terrysyde Ct
- 10 Fallston View Ct
- 2400 Stoneybrook Rd
- 2519 Easy St
- 2510 Easy St
- 1302 Terry Way
- 0 Route 152 Unit MDHR2044408
- 2320 Dunwood Ln
- 950 Old Joppa Rd
- 1004 Old Joppa Rd
- 603 Wilgis Rd
- 2780 Harford Rd
- 2435 Whitt Rd
- 716 Old Fallston Rd
- 720 Fox Bow Dr
- 301 Locust Ln
- 699 Iron Gate Rd
