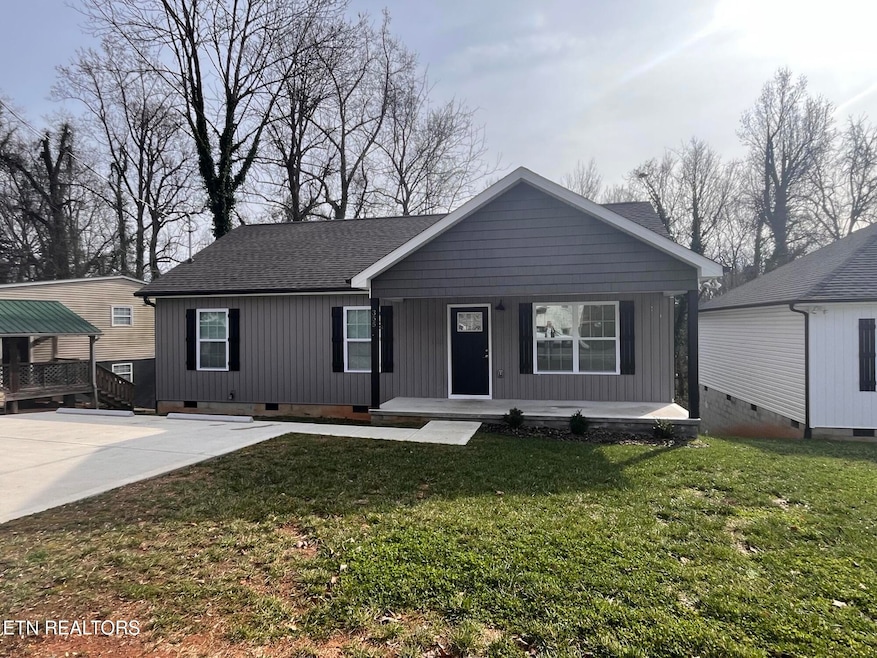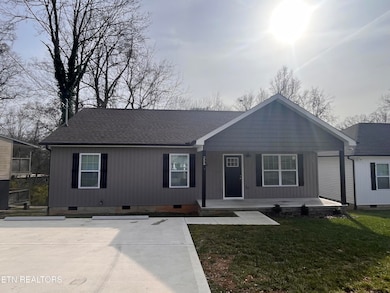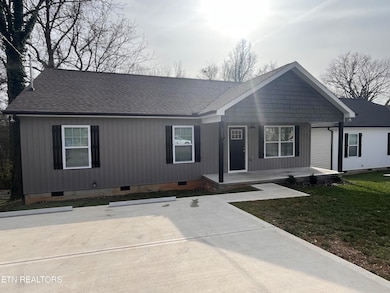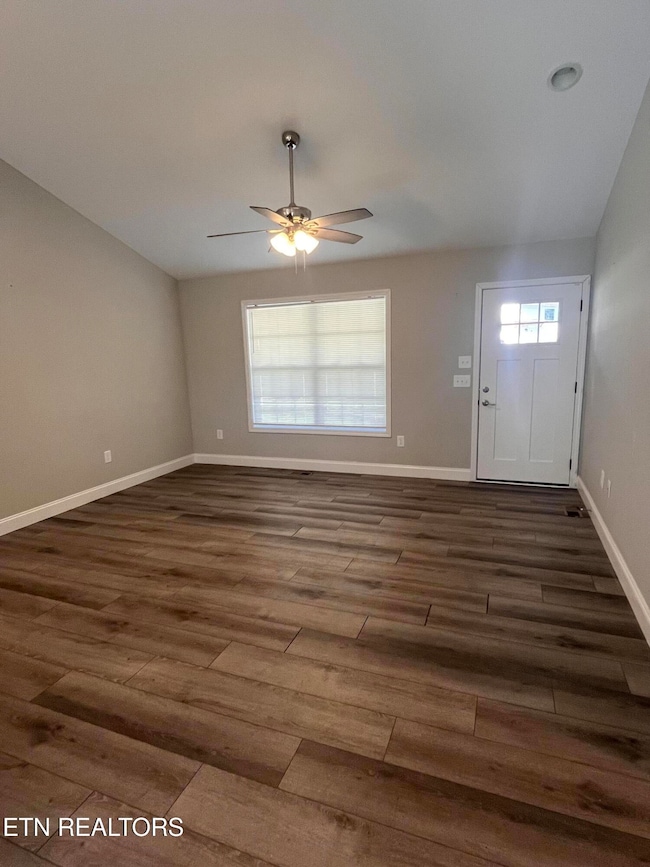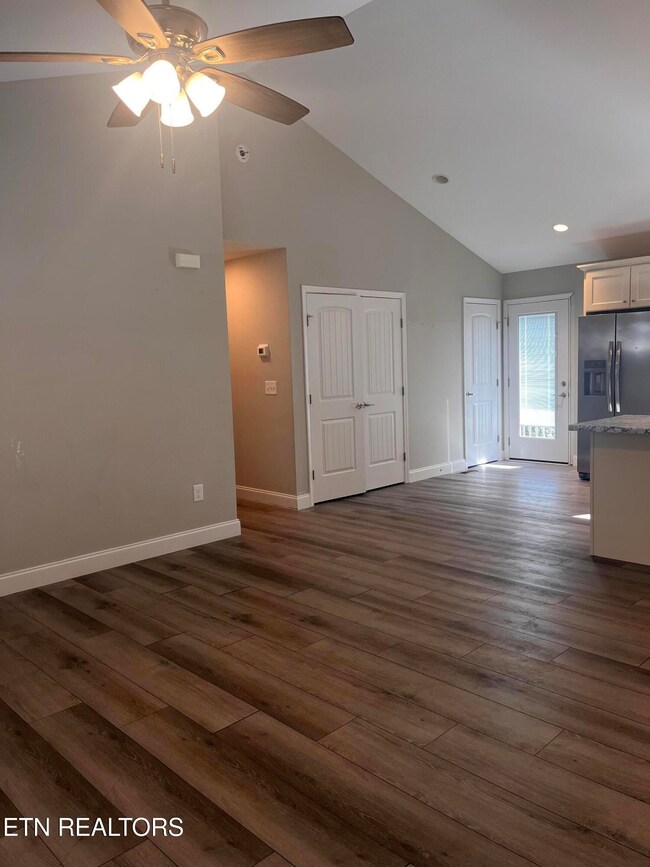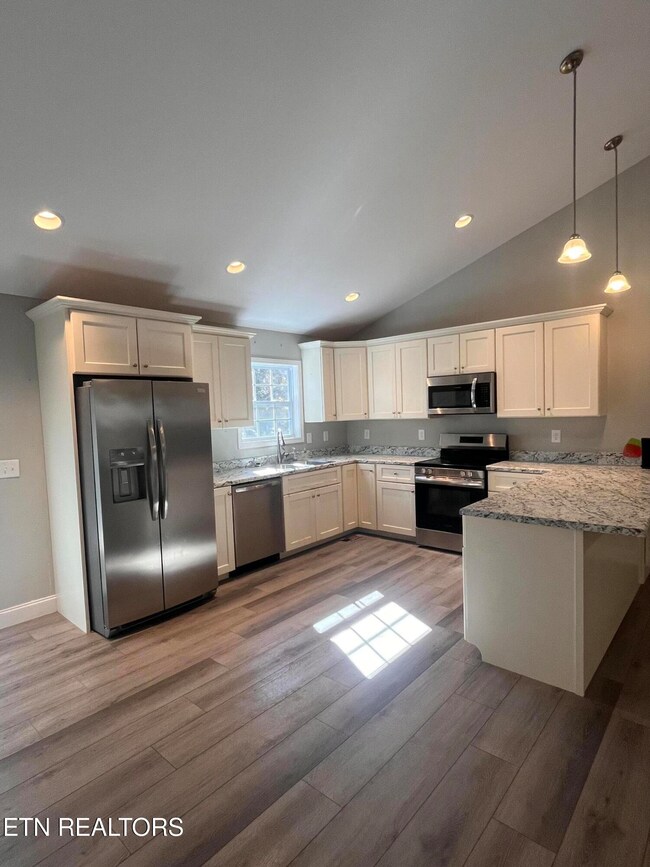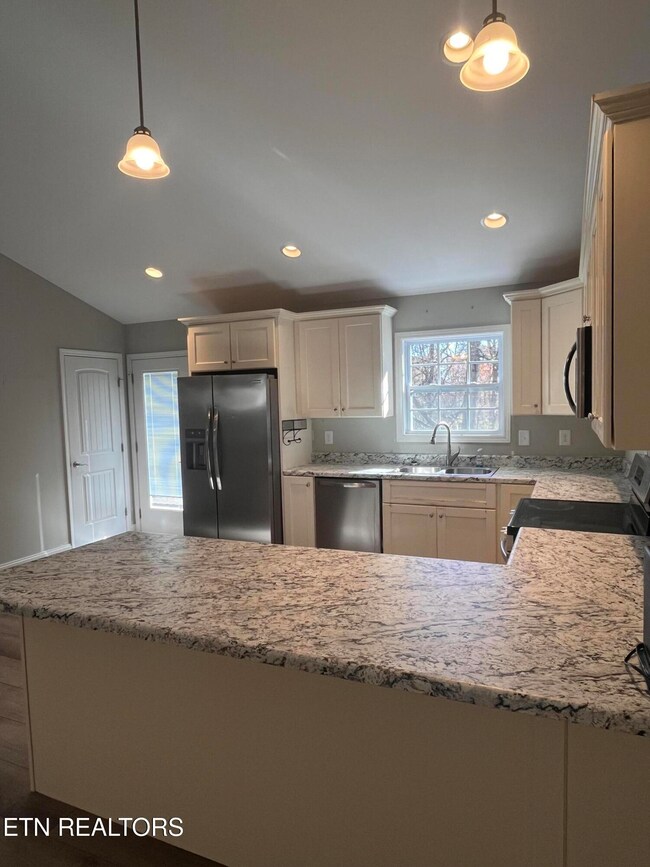
355 W Outer Dr Oak Ridge, TN 37830
Highlights
- Countryside Views
- Wooded Lot
- Cathedral Ceiling
- Willow Brook Elementary Rated A-
- Traditional Architecture
- Main Floor Primary Bedroom
About This Home
READY FOR OCCUPANCY! Beautiful 3BR/2BA all one level home in Oak Ridge, TN. This home offers a covered front porch, cathedral ceilings in LR/Kitchen, Granite countertops, Loads of Cabinets and countertop space! Laundry room, Walk in shower in primary bedroom, Deck backs up to trees. Be anywhere in Oak ridge in minutes! Close to Melton Hill Lake water activities and parks! Enjoy a dinner at a local restaurant and shopping! Close to Oliver Springs to where you can take your family ATV riding! Nature is all around you!
Home Details
Home Type
- Single Family
Year Built
- Built in 2023
Home Design
- Traditional Architecture
- Frame Construction
- Vinyl Siding
Interior Spaces
- 1,176 Sq Ft Home
- Cathedral Ceiling
- Countryside Views
- Fire and Smoke Detector
- Laundry Room
Kitchen
- Range
- Microwave
- Dishwasher
Bedrooms and Bathrooms
- 3 Bedrooms
- Primary Bedroom on Main
- Walk-In Closet
- 2 Full Bathrooms
- Walk-in Shower
Parking
- Garage
- Parking Available
- Assigned Parking
Schools
- Willow Brook Elementary School
- Robertsville Middle School
- Oak Ridge High School
Additional Features
- Covered Patio or Porch
- Wooded Lot
- Central Heating and Cooling System
Listing and Financial Details
- Security Deposit $2,350
- No Smoking Allowed
- 12 Month Lease Term
- $50 Application Fee
- Assessor Parcel Number 099cb027
Community Details
Overview
- No Home Owners Association
Pet Policy
- Pets Allowed In Units
- Pet Deposit $50
Map
Property History
| Date | Event | Price | List to Sale | Price per Sq Ft | Prior Sale |
|---|---|---|---|---|---|
| 01/17/2026 01/17/26 | Price Changed | $2,150 | -8.5% | $2 / Sq Ft | |
| 12/03/2025 12/03/25 | For Rent | $2,350 | +6.8% | -- | |
| 01/13/2024 01/13/24 | Rented | -- | -- | -- | |
| 01/13/2024 01/13/24 | Under Contract | -- | -- | -- | |
| 01/13/2024 01/13/24 | Rented | $2,200 | 0.0% | -- | |
| 01/04/2024 01/04/24 | For Rent | $2,200 | -99.2% | -- | |
| 01/04/2024 01/04/24 | For Rent | -- | -- | -- | |
| 12/07/2023 12/07/23 | Sold | $274,900 | 0.0% | $234 / Sq Ft | View Prior Sale |
| 11/06/2023 11/06/23 | Pending | -- | -- | -- | |
| 10/04/2023 10/04/23 | For Sale | $274,900 | +510.9% | $234 / Sq Ft | |
| 04/20/2023 04/20/23 | Sold | $45,000 | +19.2% | $17 / Sq Ft | View Prior Sale |
| 04/01/2023 04/01/23 | For Sale | $37,750 | -- | $15 / Sq Ft | |
| 03/31/2023 03/31/23 | Pending | -- | -- | -- |
About the Listing Agent

Regina has over 25 years of experience in real estate sales and property management! She has built a reputation for delivering exceptional service and results for her clients and is known for providing personalized solutions.
Regina's Other Listings
Source: East Tennessee REALTORS® MLS
MLS Number: 1323411
APN: 099C-B-027.00
- 380 W Outer Dr
- 105 Waddell Place
- 147 Waddell Cir
- 113 Pomona Rd
- 105 Pomona Rd
- 100102 Howard Ln
- 100 Howard Ln
- 129 E Wadsworth Cir
- 113 S Walker Ln
- 110 Providence Rd
- 109 E Pasadena Rd
- 109 Wakefield Rd
- 107 W Newcomb Rd
- 558 W Outer Dr
- 102 Nesper Rd
- 118 Venus Rd
- 183 Outer Dr
- 566 W Outer Dr
- 106 Nesper Rd
- 240 W West Tennessee Ave
- 157 Wade Ln
- 456 W Outer Dr
- 300 S Tulane Ave
- 150 Outer Dr
- 82 E Tennessee Ave
- 289 Royce Cir
- 101 Virginia Rd
- 790 Emory Valley Rd
- 105 Inn Ln
- 131 S Purdue Ave
- 318 E Fairview Rd Unit 318
- 100 Teejay Dr
- 112 Bennett Ln
- 100 Lisa's Way
- 155 Tacoma Rd
- 301 Briarcliff Ave
- 448 E Tennessee Ave
- 135 Brandeis Ln
- 119 Arcadia Ln Unit D
- 101 Edmonds Dr
