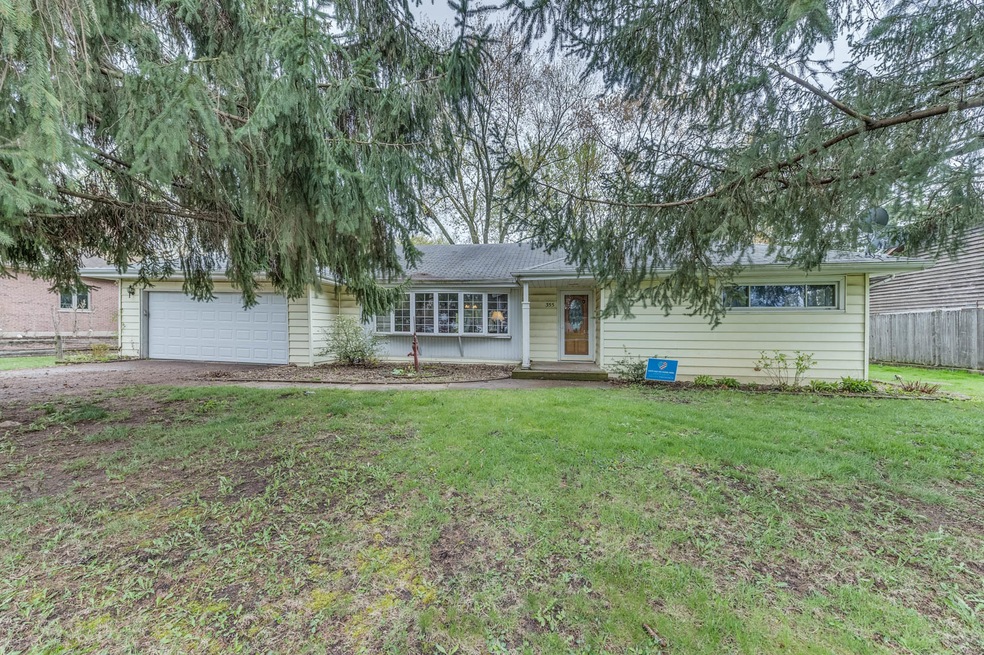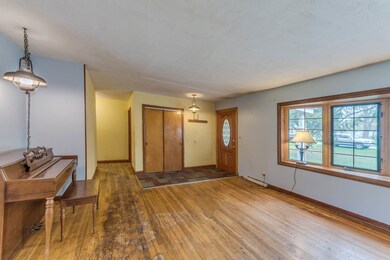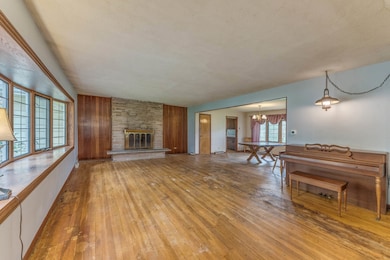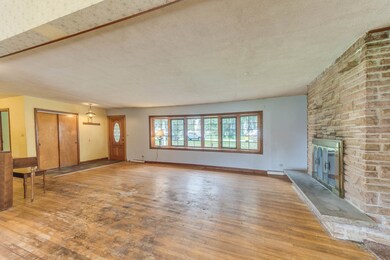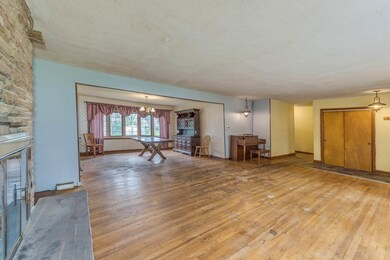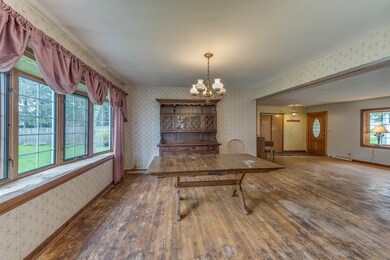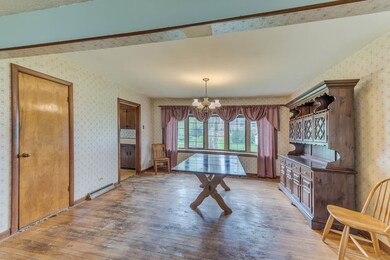
355 W Woodworth Place Roselle, IL 60172
Estimated Value: $350,000 - $386,000
Highlights
- Mature Trees
- Ranch Style House
- Formal Dining Room
- Spring Hills Elementary School Rated A-
- Wood Flooring
- 2 Car Attached Garage
About This Home
As of May 2023Highest and best offers are due April 29th at 5PM. This spacious 1,579 sq ft, 3 bedroom ranch home needs some updates. The hardwood floors need refinishing. The kitchen and bathrooms need updating. This gem is an incredible opportunity to update and add your personal touches or tear down and build your dream home! Spacious property sits on 0.41-acre lot with mature landscape and endless options. You can't beat this amazing location with Lake Park West Campus just down the street. Convenient location and a short distance to commuter friendly Roselle Metra, shopping, restaurants, entertainment, easy access to multiple highways, parks and Kemmerling Pool. Enjoy everything that Roselle has to offer right outside your front door. This is an estate sale and therefore, being sold as is.
Last Agent to Sell the Property
Fulton Grace Realty License #475125302 Listed on: 04/27/2023

Home Details
Home Type
- Single Family
Est. Annual Taxes
- $6,800
Year Built
- Built in 1956
Lot Details
- 0.41 Acre Lot
- Mature Trees
Parking
- 2 Car Attached Garage
- No Garage
- Driveway
- Parking Included in Price
Home Design
- Ranch Style House
- Asphalt Roof
- Aluminum Siding
- Concrete Perimeter Foundation
Interior Spaces
- 1,579 Sq Ft Home
- Family Room
- Living Room with Fireplace
- Formal Dining Room
- Unfinished Basement
- Basement Fills Entire Space Under The House
- Breakfast Bar
- Laundry Room
Flooring
- Wood
- Laminate
Bedrooms and Bathrooms
- 3 Bedrooms
- 3 Potential Bedrooms
- Dual Sinks
Outdoor Features
- Shed
Schools
- Spring Hills Elementary School
- Roselle Middle School
- Lake Park High School
Utilities
- Forced Air Heating and Cooling System
- Heating System Uses Natural Gas
- Lake Michigan Water
Community Details
- Roselle Countryside Subdivision
Listing and Financial Details
- Senior Tax Exemptions
- Homeowner Tax Exemptions
Ownership History
Purchase Details
Home Financials for this Owner
Home Financials are based on the most recent Mortgage that was taken out on this home.Purchase Details
Similar Homes in Roselle, IL
Home Values in the Area
Average Home Value in this Area
Purchase History
| Date | Buyer | Sale Price | Title Company |
|---|---|---|---|
| Baranowicz Mateusz M | $302,500 | Old Republic National Title | |
| Wisniewski Mitchell L | -- | -- |
Mortgage History
| Date | Status | Borrower | Loan Amount |
|---|---|---|---|
| Open | Baranowicz Mateusz M | $287,375 | |
| Previous Owner | Wisniewski Family Trust | $60,000 | |
| Previous Owner | Wisniewski Bernice M | $60,000 | |
| Previous Owner | Wisniewski Mitchell | $100,000 |
Property History
| Date | Event | Price | Change | Sq Ft Price |
|---|---|---|---|---|
| 05/26/2023 05/26/23 | Sold | $302,500 | +8.8% | $192 / Sq Ft |
| 04/30/2023 04/30/23 | Pending | -- | -- | -- |
| 04/27/2023 04/27/23 | For Sale | $278,000 | -- | $176 / Sq Ft |
Tax History Compared to Growth
Tax History
| Year | Tax Paid | Tax Assessment Tax Assessment Total Assessment is a certain percentage of the fair market value that is determined by local assessors to be the total taxable value of land and additions on the property. | Land | Improvement |
|---|---|---|---|---|
| 2023 | $7,903 | $111,330 | $33,130 | $78,200 |
| 2022 | $7,504 | $105,560 | $32,910 | $72,650 |
| 2021 | $6,800 | $100,300 | $31,270 | $69,030 |
| 2020 | $6,821 | $97,860 | $30,510 | $67,350 |
| 2019 | $6,608 | $94,040 | $29,320 | $64,720 |
| 2018 | $6,182 | $88,620 | $28,550 | $60,070 |
| 2017 | $5,899 | $82,140 | $26,460 | $55,680 |
| 2016 | $5,648 | $76,020 | $24,490 | $51,530 |
| 2015 | $5,064 | $70,940 | $22,850 | $48,090 |
| 2014 | $6,041 | $81,780 | $26,340 | $55,440 |
| 2013 | $6,003 | $84,580 | $27,240 | $57,340 |
Agents Affiliated with this Home
-
Elizabeth Bos

Seller's Agent in 2023
Elizabeth Bos
Fulton Grace Realty
(630) 768-1508
4 in this area
91 Total Sales
-
Dorota Sep

Buyer's Agent in 2023
Dorota Sep
The McDonald Group
(224) 595-3729
2 in this area
71 Total Sales
Map
Source: Midwest Real Estate Data (MRED)
MLS Number: 11769332
APN: 02-03-315-007
- 200 S Roselle Rd
- 47 Central Ave
- 35 E Woodworth Place
- 125 Leawood Dr
- 454 Hemlock Ln
- 14 S Prospect St Unit 211
- 14 S Prospect St Unit 504
- 1 E Irving Park Rd
- 324 Timberleaf Cir
- 50 N Bokelman St Unit 233
- 50 N Bokelman St Unit 238
- 100 N Bokelman St Unit 430
- 810 Case Dr
- 27 E Hattendorf Ave Unit 213
- 833 Summerfield Dr
- 225 Main St Unit 512
- 325 Williams St
- 920 Brandywine Dr
- 885 Edenwood Dr
- 23W638 Goodridge Terrace
- 355 W Woodworth Place
- 375 W Woodworth Place
- 335 W Woodworth Place
- 360 W Ardmore Ave
- 385 W Woodworth Place
- 370 W Ardmore Ave
- 680 W Woodworth Place
- 350 W Woodworth Place
- 23W676 Ardmore Ave
- 370 W Woodworth Place
- 380 W Ardmore Ave
- 395 W Woodworth Place
- 300 W Woodworth Place
- 7N080 Valley Rd
- 380 W Woodworth Place
- 390 W Woodworth Place
- 295 W Woodworth Place
- 390 W Ardmore Ave
- 405 W Woodworth Place
- 335 W Pine Ave
