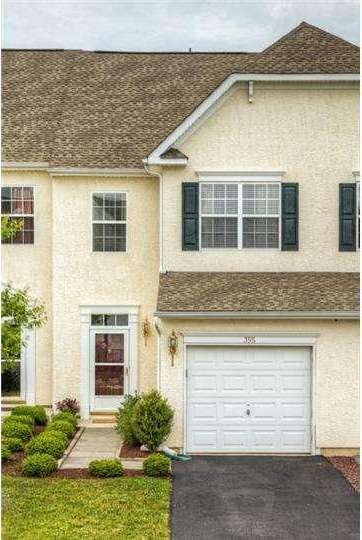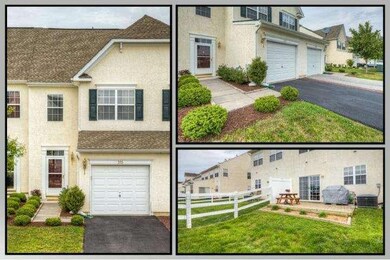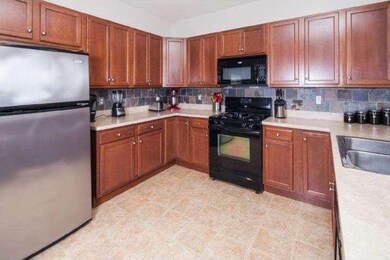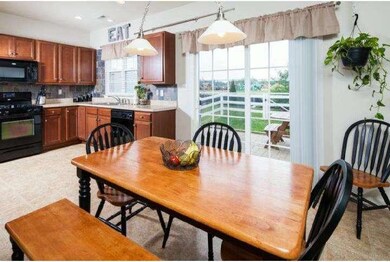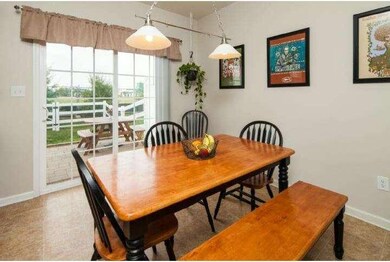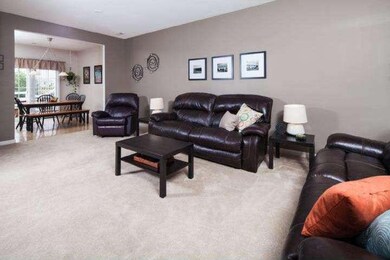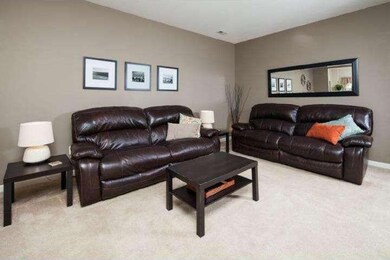
355 Wilmore Dr Middletown, DE 19709
Highlights
- Colonial Architecture
- No HOA
- Eat-In Kitchen
- Louis L. Redding Middle School Rated A
- 1 Car Attached Garage
- Patio
About This Home
As of February 2017Beautiful like new 3 bath 2.5 bath town house in Willow Grove Mill. Spacious eat-in kitchen with designer slate back splash and 42 inch cabinets. Master bath with double vanity. Beautiful Master Bedroom features nice spacious walk in closet. The nicely landscaped yard is fenced in with beautiful white PVC fencing, enjoy from your nice brick paved patio on the back for relaxing or entertaining your nice summer nights. Great community conveniently located near Rt 1 for easy commute and close to shopping. Get to the beach in a little over an hour! This home won't last long so make sure to schedule your tour today!
Co-Listed By
ALLISON SCHAFFERMAN
BHHS Fox & Roach-Christiana
Last Buyer's Agent
Peter Winnington
Long & Foster Real Estate, Inc.
Townhouse Details
Home Type
- Townhome
Est. Annual Taxes
- $1,814
Year Built
- Built in 2008
Lot Details
- 2,614 Sq Ft Lot
- Property is in good condition
Parking
- 1 Car Attached Garage
- On-Street Parking
Home Design
- Colonial Architecture
- Stucco
Interior Spaces
- 1,650 Sq Ft Home
- Property has 2 Levels
- Family Room
- Living Room
- Dining Room
- Eat-In Kitchen
- Laundry on upper level
Flooring
- Wall to Wall Carpet
- Vinyl
Bedrooms and Bathrooms
- 3 Bedrooms
- En-Suite Primary Bedroom
Outdoor Features
- Patio
Schools
- Middletown High School
Utilities
- Forced Air Heating and Cooling System
- Heating System Uses Gas
- Electric Water Heater
- Cable TV Available
Community Details
- No Home Owners Association
- Willow Grove Mill Subdivision
Listing and Financial Details
- Tax Lot 025
- Assessor Parcel Number 23-033.00-025
Ownership History
Purchase Details
Home Financials for this Owner
Home Financials are based on the most recent Mortgage that was taken out on this home.Purchase Details
Home Financials for this Owner
Home Financials are based on the most recent Mortgage that was taken out on this home.Purchase Details
Home Financials for this Owner
Home Financials are based on the most recent Mortgage that was taken out on this home.Similar Home in Middletown, DE
Home Values in the Area
Average Home Value in this Area
Purchase History
| Date | Type | Sale Price | Title Company |
|---|---|---|---|
| Deed | -- | None Available | |
| Deed | $186,000 | -- | |
| Deed | $200,632 | None Available |
Mortgage History
| Date | Status | Loan Amount | Loan Type |
|---|---|---|---|
| Open | $193,030 | New Conventional | |
| Closed | $193,030 | New Conventional | |
| Previous Owner | $190,839 | FHA | |
| Previous Owner | $198,568 | FHA | |
| Previous Owner | $4,000,000 | Construction |
Property History
| Date | Event | Price | Change | Sq Ft Price |
|---|---|---|---|---|
| 02/17/2017 02/17/17 | Sold | $199,000 | -0.5% | $121 / Sq Ft |
| 01/05/2017 01/05/17 | Pending | -- | -- | -- |
| 10/31/2016 10/31/16 | For Sale | $199,900 | +7.5% | $121 / Sq Ft |
| 12/30/2014 12/30/14 | Sold | $186,000 | -7.0% | $113 / Sq Ft |
| 11/18/2014 11/18/14 | Pending | -- | -- | -- |
| 10/28/2014 10/28/14 | Price Changed | $199,999 | -2.4% | $121 / Sq Ft |
| 09/17/2014 09/17/14 | Price Changed | $205,000 | -2.4% | $124 / Sq Ft |
| 06/01/2014 06/01/14 | For Sale | $210,000 | -- | $127 / Sq Ft |
Tax History Compared to Growth
Tax History
| Year | Tax Paid | Tax Assessment Tax Assessment Total Assessment is a certain percentage of the fair market value that is determined by local assessors to be the total taxable value of land and additions on the property. | Land | Improvement |
|---|---|---|---|---|
| 2024 | $2,674 | $72,600 | $12,000 | $60,600 |
| 2023 | $218 | $72,600 | $12,000 | $60,600 |
| 2022 | $2,232 | $72,600 | $12,000 | $60,600 |
| 2021 | $2,183 | $72,600 | $12,000 | $60,600 |
| 2020 | $2,158 | $72,600 | $12,000 | $60,600 |
| 2019 | $2,217 | $72,600 | $12,000 | $60,600 |
| 2018 | $1,914 | $72,600 | $12,000 | $60,600 |
| 2017 | $1,842 | $72,600 | $12,000 | $60,600 |
| 2016 | $1,655 | $72,600 | $12,000 | $60,600 |
| 2015 | $1,601 | $72,600 | $12,000 | $60,600 |
| 2014 | $1,814 | $72,600 | $12,000 | $60,600 |
Agents Affiliated with this Home
-

Seller's Agent in 2017
Bruce White
RE/MAX
(302) 545-1560
64 Total Sales
-

Buyer's Agent in 2017
DiFonzo Michael
RE/MAX
(302) 479-7700
44 Total Sales
-

Seller's Agent in 2014
Debbie Gawel
BHHS Fox & Roach
(302) 388-9163
3 in this area
71 Total Sales
-
A
Seller Co-Listing Agent in 2014
ALLISON SCHAFFERMAN
BHHS Fox & Roach
-
P
Buyer's Agent in 2014
Peter Winnington
Long & Foster
Map
Source: Bright MLS
MLS Number: 1002956902
APN: 23-033.00-025
- 1047 Sherbourne Rd
- 178 Gillespie Ave
- 460 Brockton Dr
- 141 Gillespie Ave
- 34 Springfield Cir
- 421 Quincy Ave
- 407 Northhampton Way
- 441 Sitka Spruce Ln
- 138 Wye Oak Dr
- 56 Willow Grove Mill Dr
- 242 Mingo Way
- 124 Willow Grove Mill Dr
- 373 Northhampton Way
- 139 Wye Oak Dr
- 522 Lilac Dr
- 94 Willow Grove Mill Dr
- 734 Wood Duck Ct
- 226 Bucktail Dr
- 805 Haley St
- 269 Bucktail Dr
