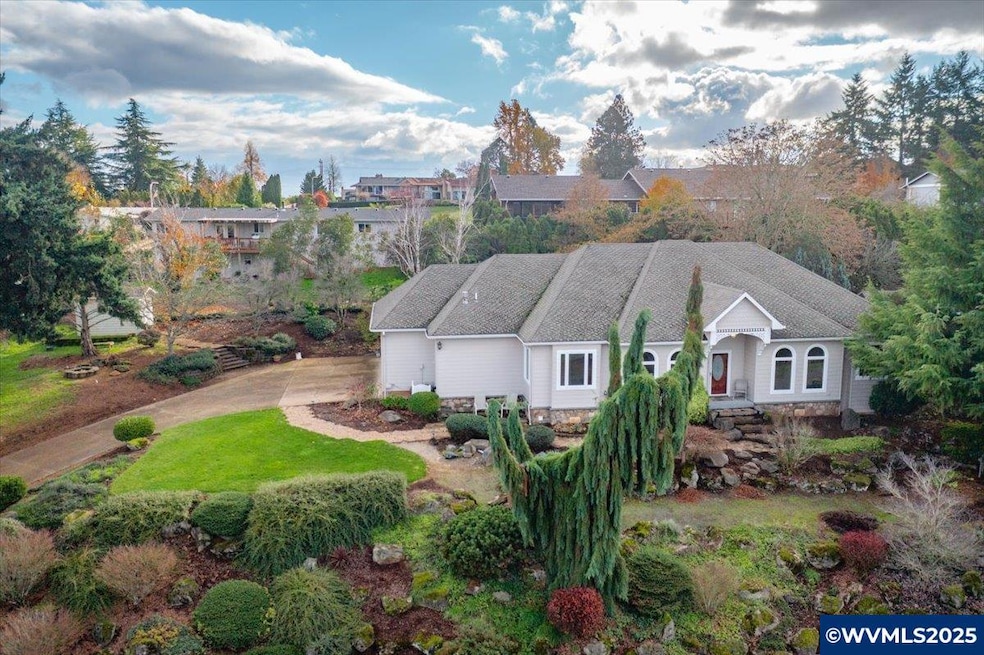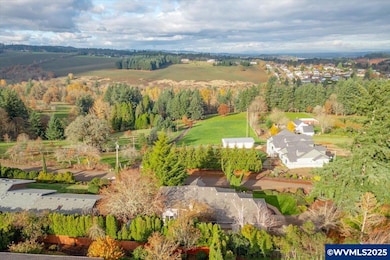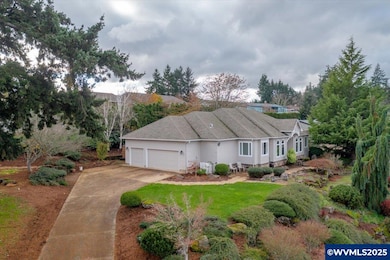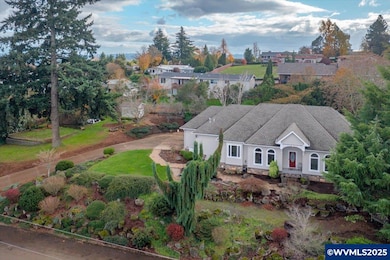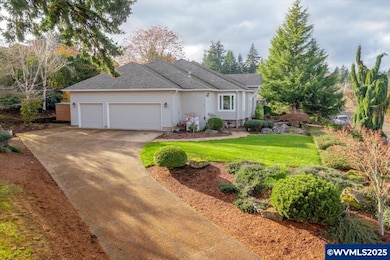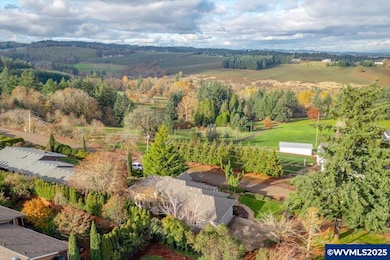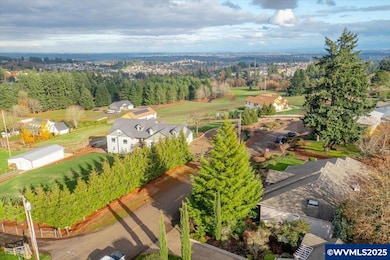3550 Belvedere St NW Salem, OR 97304
West Salem NeighborhoodEstimated payment $4,109/month
Highlights
- 0.47 Acre Lot
- Wood Flooring
- 3 Car Attached Garage
- Mountain View
- First Floor Utility Room
- 3-minute walk to Eola Heights County Park
About This Home
At the top of Eola Hills with beautiful views, this single-level West Salem home sits on a .47-acre lot with mature trees and low county taxes. Features include 4 beds, 3 baths, ~2,176 sq ft, fresh paint, new Milgard windows, hardwood/laminate floors, 2 ensuite bedrooms, and large kitchen. Slider opens to patio and garden areas. Attached 3-car garage. Professional landscaping with firepit & fountain. Near West Salem City Park and Minto-Brown Island Park. Discover this spacious single-level home located at the top of Eola Hills, offering territorial views and a quiet, elevated setting. Situated on a .47-acre lot with mature trees and low county taxes, this property provides both privacy and long-term value. With approximately 2,176 square feet, the floor plan includes four bedrooms and three full bathrooms arranged for versatile everyday living.The interior features fresh paint and brand-new Milgard windows that bring natural light into every room. Hardwood and laminate flooring span the main living spaces, complemented by a lovely fireplace that adds comfort and functionality. An office or formal dining room space offers versatility for work or gatherings, while the well-designed kitchen provides ample counters, storage, and easy flow to adjoining rooms.A sliding door leads to a generous patio overlooking the expansive backyard, featuring garden beds, berry plantings, and established landscaping. The lot depth and tree canopy create a serene outdoor environment suitable for relaxation, gardening, or recreation.Additional features include an attached three-car garage with room for vehicles, tools, hobbies, or storage needs. The long driveway and oversized lot offer further parking options for outdoor gear and equipment.A 3D Home Tour is available, providing a full digital walkthrough of the floor plan.Conveniently located near West Salem City Park (approx. 0.3 miles) and Minto-Brown Island Park (approx. 1.2 miles), the home offers easy access to trails, green space, and riverfront recreation. Local amenities, shopping, and city services are minutes away, adding practicality to the home’s elevated, scenic setting.This West Salem property blends space, views, function, and location—all on a large lot with low county taxes in a sought-after Eola Hills setting.
Home Details
Home Type
- Single Family
Est. Annual Taxes
- $5,004
Year Built
- Built in 1994
Lot Details
- 0.47 Acre Lot
- Landscaped
- Sprinkler System
- Property is zoned RS
Parking
- 3 Car Attached Garage
Property Views
- Mountain
- Territorial
Home Design
- Composition Roof
- Lap Siding
Interior Spaces
- 2,176 Sq Ft Home
- 1-Story Property
- Family Room with Fireplace
- First Floor Utility Room
Kitchen
- Electric Range
- Dishwasher
- Disposal
Flooring
- Wood
- Carpet
- Vinyl
Bedrooms and Bathrooms
- 4 Bedrooms
- 3 Full Bathrooms
Outdoor Features
- Patio
- Shed
Schools
- Kalapuya Elementary School
- Walker Middle School
- West Salem High School
Utilities
- Forced Air Heating and Cooling System
- Heating System Uses Gas
- Gas Water Heater
- Septic System
- High Speed Internet
Listing and Financial Details
- Tax Lot 4300
Map
Home Values in the Area
Average Home Value in this Area
Tax History
| Year | Tax Paid | Tax Assessment Tax Assessment Total Assessment is a certain percentage of the fair market value that is determined by local assessors to be the total taxable value of land and additions on the property. | Land | Improvement |
|---|---|---|---|---|
| 2025 | $4,873 | $389,420 | $105,700 | $283,720 |
| 2024 | $4,873 | $378,080 | $102,620 | $275,460 |
| 2023 | $4,724 | $367,070 | $99,630 | $267,440 |
| 2022 | $4,566 | $356,380 | $96,730 | $259,650 |
| 2021 | $4,448 | $346,000 | $93,910 | $252,090 |
| 2020 | $4,326 | $335,930 | $91,170 | $244,760 |
| 2019 | $4,172 | $326,150 | $88,520 | $237,630 |
| 2018 | $4,203 | $316,660 | $85,940 | $230,720 |
| 2017 | $3,707 | $307,440 | $83,440 | $224,000 |
| 2016 | $3,533 | $298,490 | $81,000 | $217,490 |
| 2015 | $3,712 | $286,960 | $80,000 | $206,960 |
| 2014 | $3,207 | $275,330 | $80,700 | $194,630 |
Property History
| Date | Event | Price | List to Sale | Price per Sq Ft |
|---|---|---|---|---|
| 11/21/2025 11/21/25 | For Sale | $699,000 | -- | $321 / Sq Ft |
Purchase History
| Date | Type | Sale Price | Title Company |
|---|---|---|---|
| Bargain Sale Deed | $167,500 | Amerititle |
Source: Willamette Valley MLS
MLS Number: 835402
APN: 274281
- 3480 Eola Dr NW
- 740 Limelight Ct NW
- 559 Eagle Feather St NW
- 3187 Hidden Valley Dr NW
- 467 Eaglet St NW
- 468 Eaglet St NW
- 3467 Champlain Ct NW
- 523 Golden Eagle St NW
- 3457 Champlain Ct NW
- 2857 Bald Eagle Ave NW
- 741 Van Buren Dr NW
- 2803 Golden Eagle Ct NW
- 3175 Glen Creek Rd NW
- 3247 Champlain Dr NW
- 372 Eagle Feather St NW
- 1369 34th Ave NW
- 393 Stellers Eagle St NW
- 2835 Fillmore Ave NW
- 1424 35th Ave NW
- 2762 Hoover Ave NW
- 881 Limelight Ave NW
- 3045 Gehlar Rd NW
- 1518 7th St NW
- 1518 7th St NW
- 1809 Linwood Dr NW
- 1948 Linwood St NW
- 1304-1330 Wallace Rd
- 2420 La Jolla Ct NW
- 1505-1545 Brush College Rd NW
- 1962 Wallace Rd NW
- 644 River Valley Dr NW
- 2844 River Rd S
- 825 Harritt Dr NW
- 1055 Schurman Dr S
- 302 Owens St S
- 777 Commercial St SE
- 315 Commercial St SE
- 805-895 Liberty St SE
- 424 Center St NE
- 1601-1665 Water St NE
