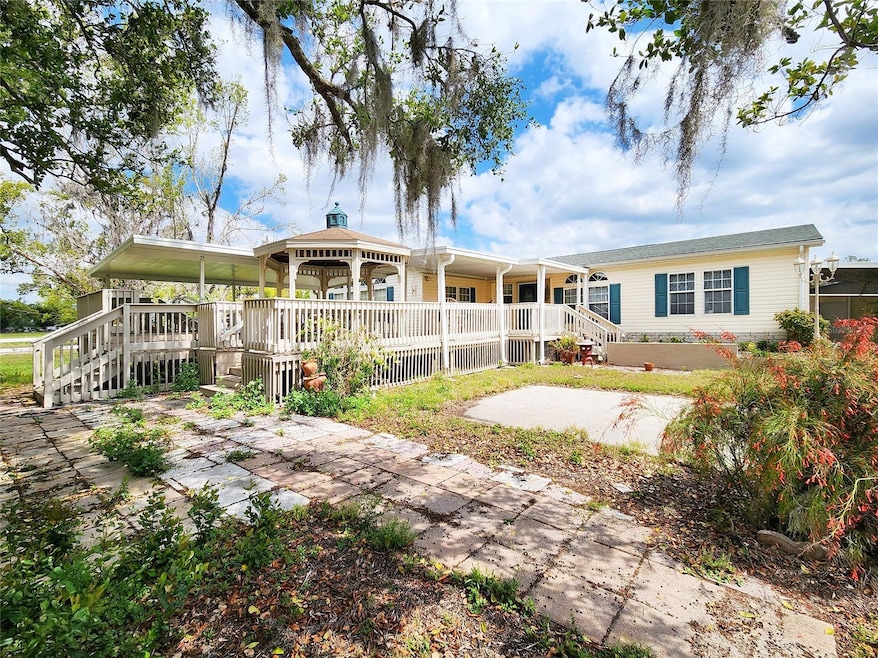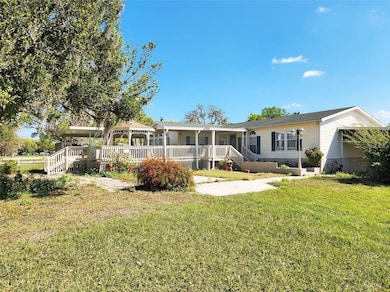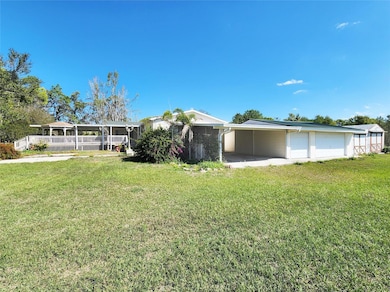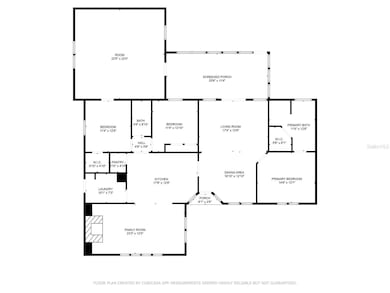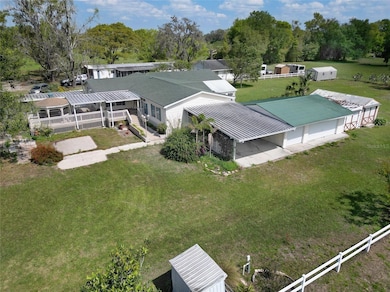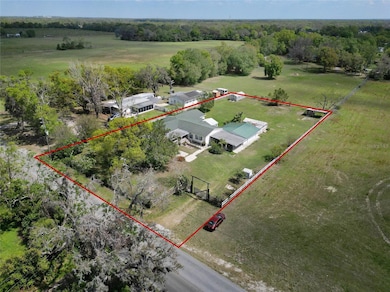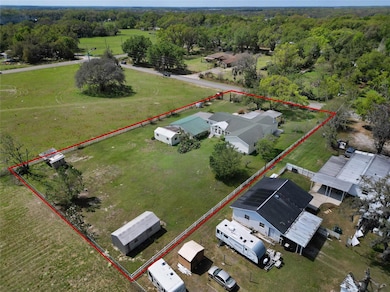3550 Coats Rd Zephyrhills, FL 33541
Estimated payment $2,432/month
Highlights
- Swim Spa
- Fruit Trees
- Private Lot
- 1.03 Acre Lot
- Deck
- Family Room with Fireplace
About This Home
Under contract-accepting backup offers. One or more photo(s) has been virtually staged. GREAT Price Reduction!! Look at the value you're getting!! This spacious 3-bedroom, 2-bath home offers 2,862 sq. ft. of comfortable living space on 1.03 fully fenced acres, blending privacy, functionality, and endless possibilities. Inside, you’ll find a bright open floor plan with a split-bedroom layout for added privacy. Brand-new carpet has just been installed throughout, giving the entire home a fresh and cozy feel. The 576 sq. ft. bonus room is a true showstopper—featuring rich wood accents on the walls and ceiling, it’s perfect as a game room, media room, in-law suite, or your own personal retreat. Additional highlights include: Spacious walk-in closets Stone wood-burning fireplace for cozy evenings Glass-enclosed, air-conditioned sunroom – ideal for year-round relaxation Step outside to a backyard built for both fun and function. Enjoy fruit trees, three storage sheds, and an oversized wrap-around deck with a gazebo and swimming spa—a dream setup for entertaining or unwinding in your own sanctuary. Car enthusiasts and hobbyists will love the three-car garage, two-car carport, and RV hookups. And with a roof only four years old, you’ll have peace of mind for years to come. Conveniently located just minutes from shopping, restaurants, and medical facilities, this home offers the perfect mix of peaceful living and everyday convenience. This home is a must see to take it all in!
Listing Agent
KELLER WILLIAMS REALTY- PALM H Brokerage Phone: 727-772-0772 License #3604475 Listed on: 03/19/2025

Property Details
Home Type
- Manufactured Home
Est. Annual Taxes
- $2,357
Year Built
- Built in 1999
Lot Details
- 1.03 Acre Lot
- West Facing Home
- Board Fence
- Mature Landscaping
- Private Lot
- Oversized Lot
- Level Lot
- Fruit Trees
Parking
- 3 Car Garage
- 2 Carport Spaces
- Workshop in Garage
- Garage Door Opener
Home Design
- Shingle Roof
- Vinyl Siding
Interior Spaces
- 2,862 Sq Ft Home
- 1-Story Property
- Built-In Features
- Vaulted Ceiling
- Ceiling Fan
- Wood Burning Fireplace
- Stone Fireplace
- Blinds
- Family Room with Fireplace
- Great Room
- Family Room Off Kitchen
- Combination Dining and Living Room
- Inside Utility
- Crawl Space
Kitchen
- Eat-In Kitchen
- Walk-In Pantry
- Range
- Recirculated Exhaust Fan
- Microwave
- Freezer
- Ice Maker
- Dishwasher
- Solid Surface Countertops
- Solid Wood Cabinet
Flooring
- Engineered Wood
- Carpet
Bedrooms and Bathrooms
- 3 Bedrooms
- Split Bedroom Floorplan
- Walk-In Closet
- 2 Full Bathrooms
Laundry
- Laundry Room
- Dryer
- Washer
Pool
- Swim Spa
- Above Ground Spa
Outdoor Features
- Deck
- Covered Patio or Porch
- Gazebo
- Separate Outdoor Workshop
- Shed
- Rain Gutters
- Private Mailbox
Schools
- Chester W Taylor Elemen Elementary School
- Raymond B Stewart Middle School
- Zephryhills High School
Mobile Home
- Manufactured Home
Utilities
- Central Heating and Cooling System
- Mini Split Air Conditioners
- Thermostat
- 1 Water Well
- Electric Water Heater
- 1 Septic Tank
- High Speed Internet
- Cable TV Available
Listing and Financial Details
- Visit Down Payment Resource Website
- Legal Lot and Block 0020 / 05200
- Assessor Parcel Number 21-26-21-0010-05200-0020
Community Details
Overview
- No Home Owners Association
- Zephyrhills Colony Co Subdivision
Pet Policy
- No limit on the number of pets
- Extra large pets allowed
Map
Home Values in the Area
Average Home Value in this Area
Property History
| Date | Event | Price | List to Sale | Price per Sq Ft |
|---|---|---|---|---|
| 12/10/2025 12/10/25 | Pending | -- | -- | -- |
| 09/04/2025 09/04/25 | Price Changed | $425,000 | -12.4% | $148 / Sq Ft |
| 04/18/2025 04/18/25 | Price Changed | $485,000 | -9.3% | $169 / Sq Ft |
| 03/19/2025 03/19/25 | For Sale | $535,000 | -- | $187 / Sq Ft |
Source: Stellar MLS
MLS Number: TB8362008
- 3643 Coats Rd
- 3650 Florida Ranch Blvd
- Allegiance Plan at The Townes at Crystal Brook
- Declaration Plan at The Townes at Crystal Brook
- Constitution Plan at The Townes at Crystal Brook
- 3349 Lapis Lake Dr
- 3345 Lapis Lake Dr
- 3337 Lapis Lake Dr
- 3207 Mazie Dr
- 37041 Chancey Rd Unit 63
- 3126 Diana Dr
- 4210 Seaberg Rd
- 37158 Kings Crown Dr
- 37193 Kings Crown Dr
- 3137 Diana Dr
- 37251 Chancey Rd Unit 214
- 37251 Chancey Rd Unit 70
- 2502 Leonia Ln
- 2530 Leonia Ln
- 2488 Leonia Ln
