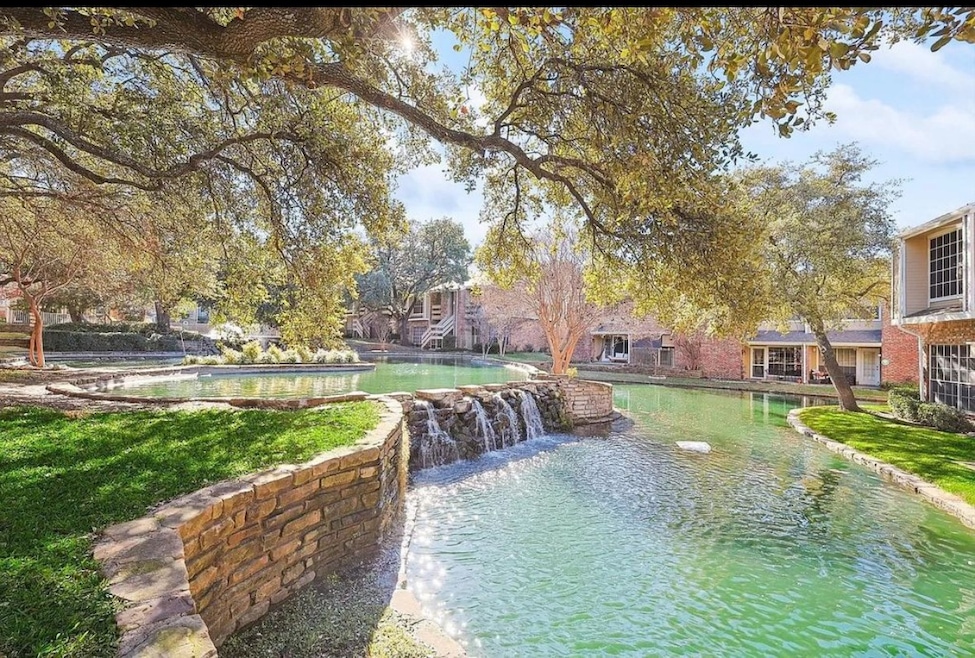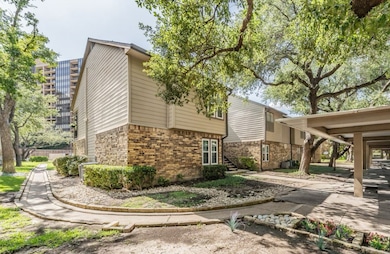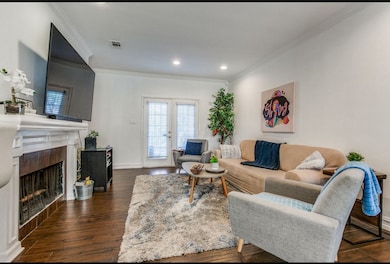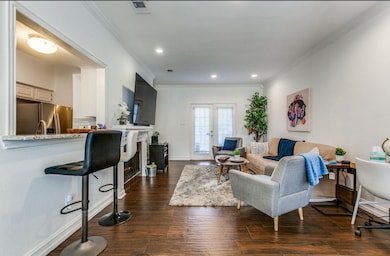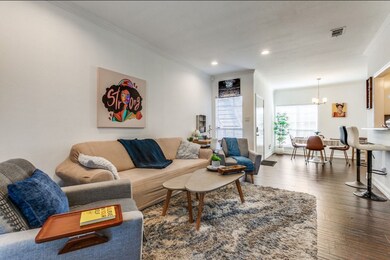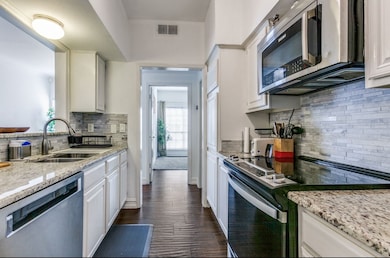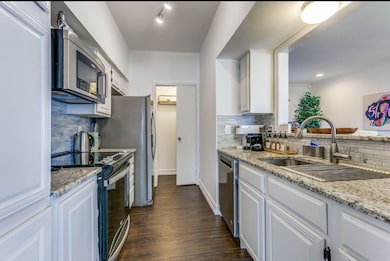3550 Country Square Dr Unit 109 Carrollton, TX 75006
Southeast Carrollton NeighborhoodEstimated payment $2,155/month
Highlights
- 7.6 Acre Lot
- 1-Story Property
- Wood Burning Fireplace
About This Home
MOTIVATED SELLER. Beautiful Lakeshore Condo – Fully Furnished & Updated!
This stunning condo is sure to take your breath away with its lakeshore view that truly lives up to its name. Featuring a fully furnished and tastefully updated open floor plan, the home offers two spacious bedrooms with walk-in closets and two full bathrooms.
Located on the first floor, the unit provides direct, easy access to the pool, common grounds, and mailbox. Additional conveniences include private covered parking, cable TV, and central hot water, all included in the HOA.
This property comes completely turnkey—all furniture, appliances, decor, and a fully equipped kitchen convey with the sale.
A must-see property that combines comfort, style, and unbeatable location!
Listing Agent
Wisdom REALTORS Brokerage Phone: 903-600-0616 License #0748848 Listed on: 09/11/2025
Property Details
Home Type
- Condominium
Est. Annual Taxes
- $4,351
Year Built
- Built in 1982
HOA Fees
- $427 Monthly HOA Fees
Parking
- 1 Carport Space
Interior Spaces
- 1,026 Sq Ft Home
- 1-Story Property
- Wood Burning Fireplace
Kitchen
- Electric Range
- Microwave
- Dishwasher
- Disposal
Bedrooms and Bathrooms
- 2 Bedrooms
- 2 Full Bathrooms
Laundry
- Dryer
- Washer
Schools
- Jerry Junkins Elementary School
- White High School
Community Details
- Association fees include all facilities, gas, insurance, ground maintenance, maintenance structure, pest control, sewer, trash, water
- Lakeshore HOA
- Lakeside Condos Subdivision
Listing and Financial Details
- Assessor Parcel Number 14056300000A00109
Map
Home Values in the Area
Average Home Value in this Area
Tax History
| Year | Tax Paid | Tax Assessment Tax Assessment Total Assessment is a certain percentage of the fair market value that is determined by local assessors to be the total taxable value of land and additions on the property. | Land | Improvement |
|---|---|---|---|---|
| 2025 | $4,351 | $210,280 | $28,300 | $181,980 |
| 2024 | $4,351 | $210,280 | $28,300 | $181,980 |
| 2023 | $4,351 | $208,100 | $28,300 | $179,800 |
| 2022 | $3,756 | $162,110 | $28,300 | $133,810 |
| 2021 | $3,264 | $133,380 | $28,300 | $105,080 |
| 2020 | $3,367 | $133,380 | $28,300 | $105,080 |
| 2019 | $3,689 | $138,510 | $33,960 | $104,550 |
| 2018 | $3,516 | $138,510 | $33,960 | $104,550 |
| 2017 | $2,685 | $105,680 | $22,640 | $83,040 |
| 2016 | $2,476 | $97,470 | $22,640 | $74,830 |
| 2015 | $1,577 | $61,560 | $22,640 | $38,920 |
| 2014 | $1,577 | $61,560 | $22,640 | $38,920 |
Property History
| Date | Event | Price | List to Sale | Price per Sq Ft |
|---|---|---|---|---|
| 10/10/2025 10/10/25 | Price Changed | $259,000 | -3.0% | $252 / Sq Ft |
| 10/03/2025 10/03/25 | Price Changed | $267,000 | 0.0% | $260 / Sq Ft |
| 09/30/2025 09/30/25 | For Rent | $1,900 | 0.0% | -- |
| 09/11/2025 09/11/25 | For Sale | $269,000 | -- | $262 / Sq Ft |
Purchase History
| Date | Type | Sale Price | Title Company |
|---|---|---|---|
| Warranty Deed | -- | None Available | |
| Foreclosure Deed | $1,202 | None Available | |
| Vendors Lien | -- | None Available | |
| Vendors Lien | -- | -- | |
| Vendors Lien | -- | -- |
Mortgage History
| Date | Status | Loan Amount | Loan Type |
|---|---|---|---|
| Previous Owner | $86,850 | Purchase Money Mortgage | |
| Previous Owner | $78,550 | Purchase Money Mortgage | |
| Previous Owner | $92,610 | No Value Available | |
| Closed | $12,650 | No Value Available |
Source: North Texas Real Estate Information Systems (NTREIS)
MLS Number: 21057104
APN: 14056300000A00109
- 3550 Country Square Dr Unit 505E
- 3550 Country Square Dr Unit 111A
- 1827 Lakecrest Cir
- 1805 Lakecrest Ct
- 2945 Country Place Cir
- 2955 Country Place Cir
- 1707 Marsh Ln
- 2948 Buttonwood Dr
- 2901 Country Place Cir
- 2902 Shady Lake Cir
- 2900 Shady Lake Cir
- 2816 Quail Ridge Dr
- 2903 Country Place Ct
- 3020 Stonehenge Ln
- 3235 Stonehenge Ln
- 2804 Quail Ridge Dr
- 1603 Marsh Ln Unit 308
- 1609 Marsh Ln Unit 111
- 2817 Silverspring Rd
- 3120 San Sebastian Dr
- 3560 Country Square Dr
- 3525 Country Square Dr
- 2116 Marsh Ln
- 3015 Country Square Dr
- 3420 Country Square Dr
- 2121 Marsh Ln
- 2907 Country Place Cir
- 2905 Country Place Cir
- 2903 Country Place Cir
- 2901 Country Place Cir
- 2210 Marsh Ln
- 1603 Marsh Ln Unit 308
- 2925 Keller Springs Rd
- 2240 Tarpley Rd Unit 373
- 2240 Tarpley Rd Unit 484
- 2240 Tarpley Rd Unit 433
- 2240 Tarpley Rd Unit 242
- 2714 Carriage Ln
- 3221 Keller Springs Rd
- 2800 Keller Springs Rd Unit 1A
