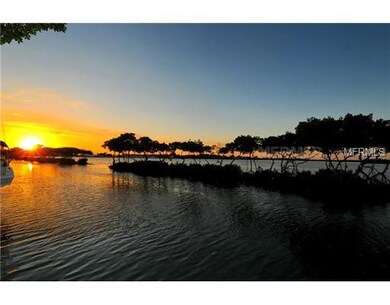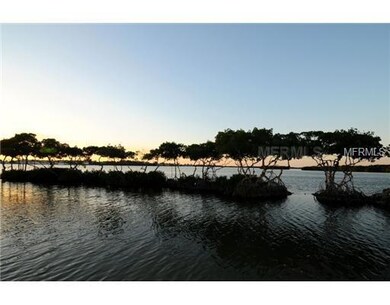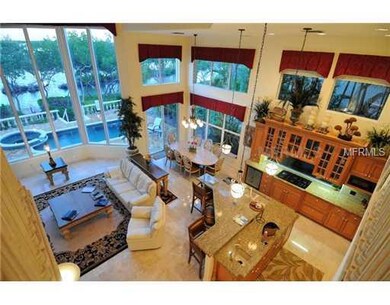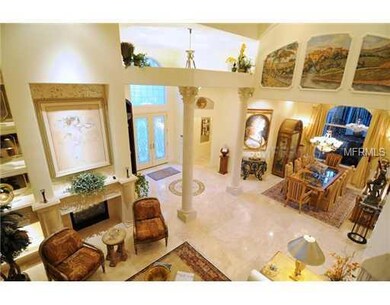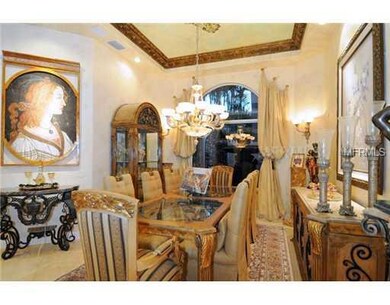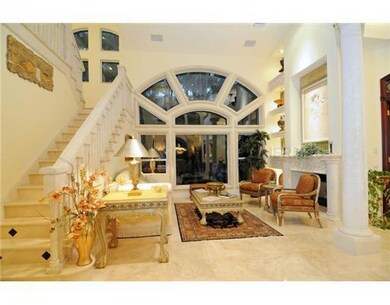
3550 Fair Oaks Ln Longboat Key, FL 34228
Highlights
- White Water Ocean Views
- Golf Course Community
- Water Access
- Southside Elementary School Rated A
- Private Beach
- Property Fronts a Bay or Harbor
About This Home
As of October 2022This is a one-of-a-kind home with so many special features you must see them for yourself.The tray ceilings are in laid with gold leaf tile that has been hand painted.There is custom ironwork on the doors done by a celebrity artist and beautiful marble floors throughout. The dining room walls and ceiling are hand painted ala fresco style and krotch mahogany wood from South Africa has been used in the den. Wherever you look there are unique and exquisite details with lots of light and 20 foot ceilings. Enjoy spectacular views of the bay from your tranquil pool setting. Bring your boat and keep it at your private dock. And, for gourmet cooks, there are gas appliances and a wine room specially designed by the owner. This is truly a must-see. Come and fall in love with a home.
Last Agent to Sell the Property
Martina Coppenrath
License #0665791 Listed on: 11/04/2010
Home Details
Home Type
- Single Family
Est. Annual Taxes
- $22,796
Year Built
- Built in 1999
Lot Details
- 0.26 Acre Lot
- Property Fronts a Bay or Harbor
- Private Beach
- Southeast Facing Home
- Mature Landscaping
- Well Sprinkler System
- Landscaped with Trees
- Property is zoned PD
HOA Fees
- $642 Monthly HOA Fees
Parking
- 2 Car Attached Garage
- Garage Door Opener
- Driveway
- Open Parking
Home Design
- Spanish Architecture
- Bi-Level Home
- Slab Foundation
- Tile Roof
- Block Exterior
- Stucco
Interior Spaces
- 4,526 Sq Ft Home
- Open Floorplan
- Wet Bar
- Bar Fridge
- Tray Ceiling
- Cathedral Ceiling
- Gas Fireplace
- French Doors
- Sliding Doors
- Family Room Off Kitchen
- Living Room with Fireplace
- Formal Dining Room
- Marble Flooring
- White Water Ocean Views
Kitchen
- Eat-In Kitchen
- Range<<rangeHoodToken>>
- <<microwave>>
- Dishwasher
- Wine Refrigerator
- Stone Countertops
- Solid Wood Cabinet
- Disposal
Bedrooms and Bathrooms
- 4 Bedrooms
- Walk-In Closet
Laundry
- Dryer
- Washer
Home Security
- Security System Leased
- Hurricane or Storm Shutters
- Fire and Smoke Detector
Pool
- Vinyl Pool
- Spa
Outdoor Features
- Water Access
- Deeded access to the beach
- No Fixed Bridges
- Rip-Rap
- Balcony
- Deck
- Patio
- Rain Gutters
- Porch
Utilities
- Forced Air Zoned Heating and Cooling System
- Heating System Uses Natural Gas
- Underground Utilities
- Cable TV Available
Listing and Financial Details
- Homestead Exemption
- Tax Lot 58
- Assessor Parcel Number 0003010016
Community Details
Overview
- Association fees include cable TV, escrow reserves fund, ground maintenance, private road, security, trash
- Queens Harbour (F/K/A Manchester Bay) Community
- Queens Harbour Subdivision
- On-Site Maintenance
- The community has rules related to deed restrictions
Recreation
- Golf Course Community
- Community Pool
Security
- Security Service
- Gated Community
Ownership History
Purchase Details
Purchase Details
Home Financials for this Owner
Home Financials are based on the most recent Mortgage that was taken out on this home.Purchase Details
Home Financials for this Owner
Home Financials are based on the most recent Mortgage that was taken out on this home.Purchase Details
Similar Homes in Longboat Key, FL
Home Values in the Area
Average Home Value in this Area
Purchase History
| Date | Type | Sale Price | Title Company |
|---|---|---|---|
| Warranty Deed | $100 | None Listed On Document | |
| Warranty Deed | $3,600,000 | -- | |
| Warranty Deed | $1,700,000 | Attorney | |
| Deed | $1,228,800 | -- |
Mortgage History
| Date | Status | Loan Amount | Loan Type |
|---|---|---|---|
| Previous Owner | $800,000 | New Conventional | |
| Previous Owner | $1,000,000 | Future Advance Clause Open End Mortgage | |
| Previous Owner | $926,791 | New Conventional |
Property History
| Date | Event | Price | Change | Sq Ft Price |
|---|---|---|---|---|
| 10/07/2022 10/07/22 | Sold | $3,600,000 | -9.9% | $795 / Sq Ft |
| 08/05/2022 08/05/22 | Pending | -- | -- | -- |
| 07/19/2022 07/19/22 | For Sale | $3,995,000 | +135.0% | $882 / Sq Ft |
| 11/09/2012 11/09/12 | Sold | $1,700,000 | -5.5% | $376 / Sq Ft |
| 09/07/2012 09/07/12 | Pending | -- | -- | -- |
| 11/04/2010 11/04/10 | For Sale | $1,799,000 | -- | $397 / Sq Ft |
Tax History Compared to Growth
Tax History
| Year | Tax Paid | Tax Assessment Tax Assessment Total Assessment is a certain percentage of the fair market value that is determined by local assessors to be the total taxable value of land and additions on the property. | Land | Improvement |
|---|---|---|---|---|
| 2024 | $34,622 | $2,708,600 | $1,524,900 | $1,183,700 |
| 2023 | $34,622 | $2,633,200 | $1,412,200 | $1,221,000 |
| 2022 | $19,662 | $1,508,248 | $0 | $0 |
| 2021 | $18,859 | $1,382,183 | $0 | $0 |
| 2020 | $19,008 | $1,363,100 | $822,100 | $541,000 |
| 2019 | $18,857 | $1,364,484 | $0 | $0 |
| 2018 | $18,554 | $1,339,042 | $0 | $0 |
| 2017 | $18,466 | $1,311,500 | $679,600 | $631,900 |
| 2016 | $21,077 | $1,576,300 | $868,500 | $707,800 |
| 2015 | $21,280 | $1,456,600 | $833,300 | $623,300 |
| 2014 | $22,642 | $1,513,000 | $0 | $0 |
Agents Affiliated with this Home
-
Linda Weber

Seller's Agent in 2022
Linda Weber
COLDWELL BANKER REALTY
(941) 387-1863
26 in this area
27 Total Sales
-
Ian Addy, PA

Buyer's Agent in 2022
Ian Addy, PA
Michael Saunders
(941) 961-8850
95 in this area
120 Total Sales
-
M
Seller's Agent in 2012
Martina Coppenrath
-
Bruce Myer

Buyer's Agent in 2012
Bruce Myer
COLDWELL BANKER REALTY
(941) 387-1847
257 in this area
309 Total Sales
Map
Source: Stellar MLS
MLS Number: A3934524
APN: 0003-01-0016
- 3598 Fair Oaks Ln
- 3617 Fair Oaks Place
- 3628 Fair Oaks Place
- 3521 Fair Oaks Ln
- 3491 Bayou Sound
- 3540 Mistletoe Ln
- 3421 Bayou Sound
- 3491 Byron Ln
- 3302 Sabal Cove Ln
- 3322 Bayou Rd
- 3630 Gulf of Mexico Dr Unit 202
- 3465 Winding Oaks Dr Unit 33
- 96 Main Street Dr
- 3540 Gulf of Mexico Dr Unit 202
- 3810 Gulf of Mexico Dr Unit 302
- 3330 Gulf of Mexico Dr Unit 205D
- 3467 Byron Ln
- 88 Twin Shores Blvd
- 3710 Gulf of Mexico Dr Unit A20
- 3710 Gulf of Mexico Dr Unit E22

