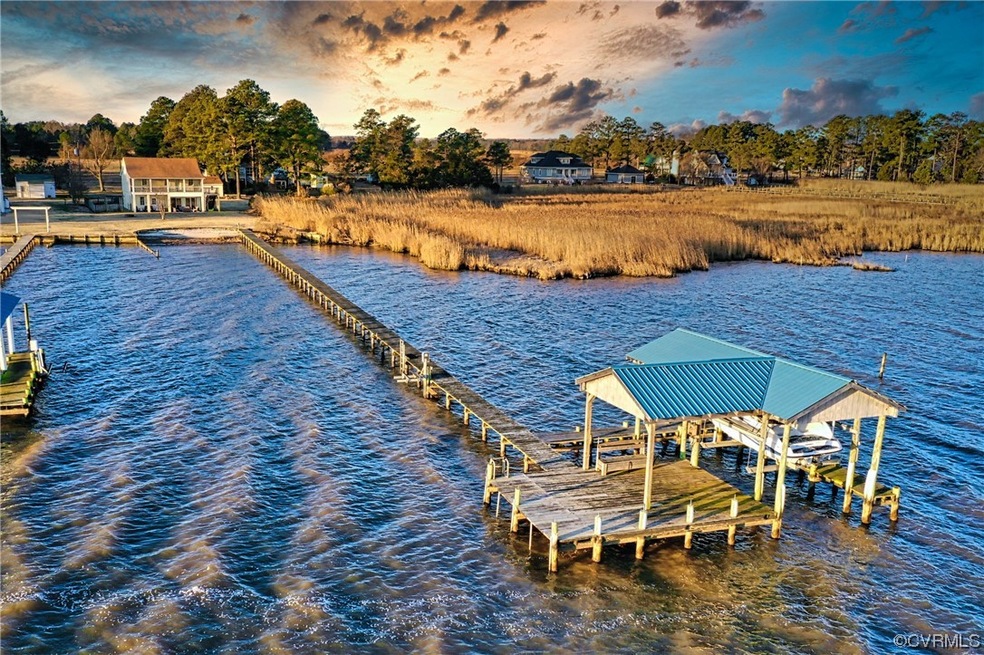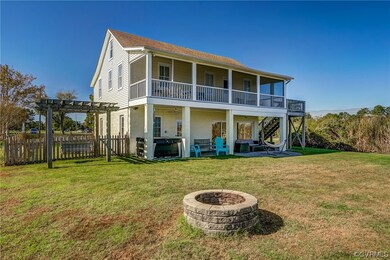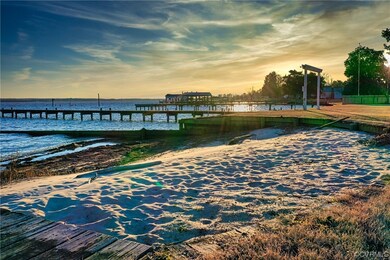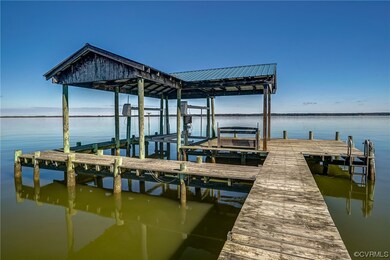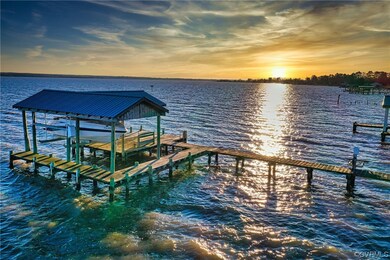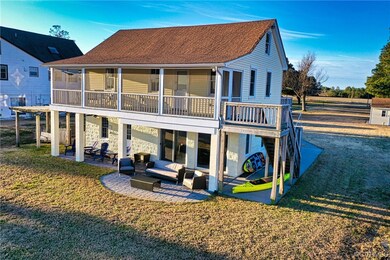
3550 Grandview Dr Dunnsville, VA 22454
Highlights
- Beach Front
- Boat Ramp
- Spa
- Docks
- Boat Lift
- Cape Cod Architecture
About This Home
As of December 2023This one checks ALL the important boxes at THE RIVER- pier, dock, covered boat lift, jet ski lift, prime river water frontage on the Rappahannock, 3 bay garage for storage, unbelievable views, spectacular sunrises, your very own SAND BEACH!!!! This charming quintessential River Cottage is low maintenance & fully updated. Extensive renovations in mid 2000s included raising the home creating 2 level living, updating bath & kitchens & many additional items. Home can convey furnished if desired. Super convenient Dunnsville location just 50 min to Richmond and 6 miles from Tappahannock! When not on the water you will love the private & level 1.8 acre lot with lots of great outdoor spaces for playing cornhole, volleyball, badminton, complete with Fire Pit, PLUS a large covered stamped concrete patio off 1st floor on the river side a perfect respite from the sun + a riverside trellis with a swinging bench, part of the side yard is fenced for a safe play area for kiddos & dogs. Great family rooms on both levels, downstairs is perfect for kids, w/ game console, smart TV, 2nd Refrigerator + SS sink! Breeze Line High Speed Internet & Ecobee Thermostat! It's ALL here, just come enjoy!
Last Agent to Sell the Property
Long & Foster REALTORS Brokerage Phone: (804) 937-3991 License #0225155503 Listed on: 10/25/2023

Home Details
Home Type
- Single Family
Est. Annual Taxes
- $3,020
Year Built
- Built in 1932
Lot Details
- 1.81 Acre Lot
- Beach Front
- River Front
- Street terminates at a dead end
- Picket Fence
- Partially Fenced Property
- Level Lot
- Zoning described as R-2
Parking
- 3 Car Detached Garage
- Workshop in Garage
- Driveway
- Unpaved Parking
- Off-Street Parking
Home Design
- Cape Cod Architecture
- Cottage
- Bungalow
- Slab Foundation
- Frame Construction
- Vinyl Siding
Interior Spaces
- 1,760 Sq Ft Home
- 2-Story Property
- Ceiling Fan
- Dining Area
- Washer
Kitchen
- Electric Cooktop
- Microwave
- Dishwasher
- Laminate Countertops
Flooring
- Laminate
- Vinyl
Bedrooms and Bathrooms
- 4 Bedrooms
- Main Floor Bedroom
- 2 Full Bathrooms
Accessible Home Design
- Accessible Full Bathroom
Outdoor Features
- Spa
- Boat Lift
- Boat Ramp
- Docks
- Deck
- Patio
- Front Porch
Schools
- Tappahannock Elementary School
- Essex Middle School
- Essex High School
Utilities
- Cooling Available
- Heat Pump System
- Well
- Water Heater
- Septic Tank
Listing and Financial Details
- Tax Lot 18
- Assessor Parcel Number 38B-1-18
Community Details
Overview
- Grandview Subdivision
Recreation
- Community Bulkhead
Ownership History
Purchase Details
Home Financials for this Owner
Home Financials are based on the most recent Mortgage that was taken out on this home.Purchase Details
Purchase Details
Similar Home in Dunnsville, VA
Home Values in the Area
Average Home Value in this Area
Purchase History
| Date | Type | Sale Price | Title Company |
|---|---|---|---|
| Bargain Sale Deed | $650,000 | Title Resource Guaranty Compan | |
| Warranty Deed | $100,000 | Attorney | |
| Deed | -- | -- |
Mortgage History
| Date | Status | Loan Amount | Loan Type |
|---|---|---|---|
| Open | $369,600 | New Conventional | |
| Previous Owner | $230,000 | Stand Alone Second | |
| Previous Owner | $237,000 | Stand Alone Second |
Property History
| Date | Event | Price | Change | Sq Ft Price |
|---|---|---|---|---|
| 12/04/2023 12/04/23 | Sold | $650,000 | +8.3% | $369 / Sq Ft |
| 11/02/2023 11/02/23 | Pending | -- | -- | -- |
| 10/25/2023 10/25/23 | For Sale | $599,950 | -- | $341 / Sq Ft |
Tax History Compared to Growth
Tax History
| Year | Tax Paid | Tax Assessment Tax Assessment Total Assessment is a certain percentage of the fair market value that is determined by local assessors to be the total taxable value of land and additions on the property. | Land | Improvement |
|---|---|---|---|---|
| 2024 | $3,020 | $413,648 | $225,000 | $188,648 |
| 2023 | $3,020 | $413,648 | $225,000 | $188,648 |
| 2022 | $3,020 | $413,648 | $225,000 | $188,648 |
| 2021 | $4,328 | $397,748 | $225,000 | $172,748 |
| 2020 | $3,240 | $376,800 | $225,000 | $151,800 |
| 2019 | $3,316 | $383,800 | $225,000 | $158,800 |
| 2018 | $3,316 | $383,800 | $225,000 | $158,800 |
| 2017 | -- | $0 | $0 | $0 |
| 2016 | $3,377 | $383,800 | $0 | $0 |
| 2015 | -- | $0 | $0 | $0 |
| 2014 | -- | $0 | $0 | $0 |
| 2013 | -- | $0 | $0 | $0 |
Agents Affiliated with this Home
-

Seller's Agent in 2023
Beth Goldsmith
Long & Foster
(804) 937-3991
115 Total Sales
-

Buyer's Agent in 2023
Bryan Chalk
Napier REALTORS ERA
(804) 405-6523
70 Total Sales
Map
Source: Central Virginia Regional MLS
MLS Number: 2325735
APN: 38B 1 18
- 621 Fort Lowry Ln
- 112 Rosemary Ct
- 1146 Wares Wharf Rd
- 239 Logan Way
- 0 Logan Way Unit VAES2000806
- 0 Logan Way Unit 2500182
- 111 Logan Way
- 113 Logan Way
- 1113 Dillard St
- 439 Hobbs Hole Ln
- 135 Hobbs Hole Ln
- 58 Hobbs Hole Ln
- 56 Hobbs Hole Ln
- 25122 Tidewater Trail
- 203 Crab Pot Ln
- 819 Essex St
- 4030 Wellfords Wharf Rd
- 905 Wakefield Ave
- 701 Lewis St
