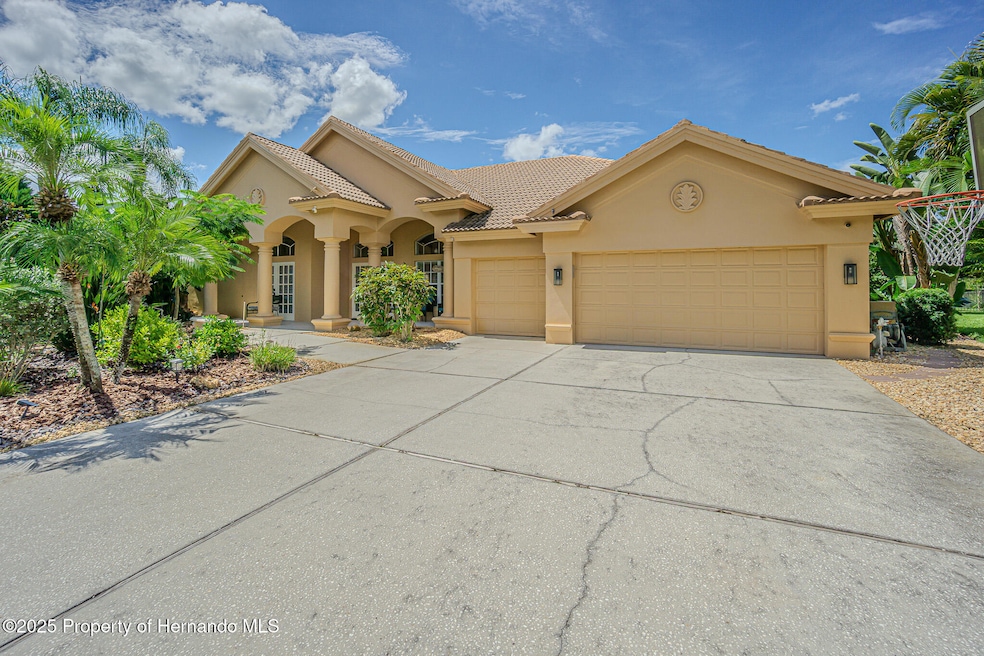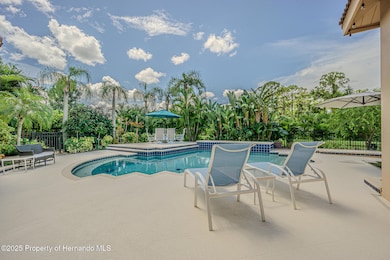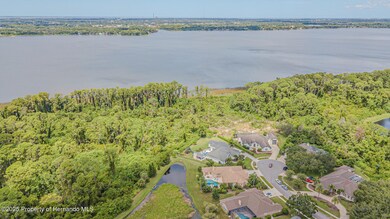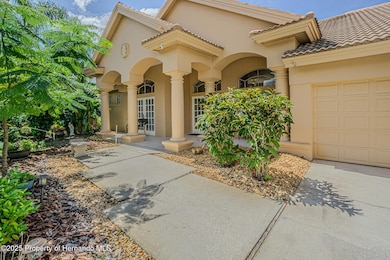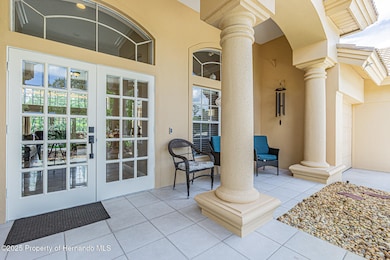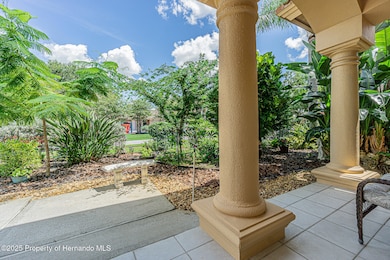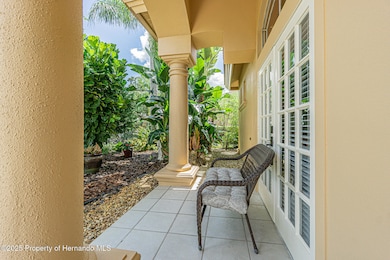3550 Justin Dr Palm Harbor, FL 34685
Estimated payment $6,838/month
Highlights
- Boat Dock
- Indoor Pool
- 0.72 Acre Lot
- East Lake High School Rated A
- Home fronts a pond
- Open Floorplan
About This Home
Nestled on the shores of Lake Tarpon in the desirable community of Juniper Bay, this exquisite residence offers the perfect balance of privacy, natural beauty, and refined living. Situated on a premium .72-acre pond and conservation lot at the end of a quiet cul-de-sac, the property provides serene surroundings with no rear neighbors. From nearly every room, enjoy sweeping views of the pool, mature gardens, and conservation area, where deer and a variety of birds are daily visitors. This thoughtfully designed 5-bedroom, 3-bath, 3-car garage home features a versatile triple split floor plan that ensures both privacy and functionality. As you enter through the elegant glass double doors, you are welcomed into a formal living and dining area with soaring ceilings adorned with crown molding. Ceramic tile flooring flows throughout the main living areas, adding both style and durability. The primary suite is a true retreat, complete with tray ceilings, crown molding, dual vanities, a soaking tub, a private water closet, and two walk-in closets for unparalleled storage. Adjacent to the suite, the fifth bedroom—perfect as an office—features double doors, Brazilian oak flooring, and its own closet. Two guest bedrooms are generously sized and include charming window seats. The back bedroom doubles as a private en-suite when paired with the pool bath. At the heart of the home, the gourmet kitchen boasts white cabinetry, double ovens, granite countertops, 42-inch upper cabinets with crown molding and under-cabinet lighting, a decorative tile backsplash, stainless steel appliances, and an extended island ideal for entertaining. The adjoining family room offers warmth and character with its natural wood-burning fireplace framed by coral surround and built-in shelving. Step outside to your own private oasis. The spectacular pool area with a sheer descent waterfall creates a tranquil backdrop for relaxation, while the expansive deck provides plenty of space for outdoor dining and entertaining. A fenced yard adds security and peace of mind for pets and family. Additional highlights include: Abundant natural light through extensive windows and French doors, laundry room with built-in cabinetry and utility sink, and expansive pool and conservation views from nearly every living space. As part of the Lansbrook community, residents enjoy exclusive access to Lake Tarpon via a fishing pier and boat ramp, as well as two parks with playgrounds, basketball, pickleball, and a party pavilion. The community also offers a golf course, and direct access to the Pinellas Trail for walking, jogging, and biking. Top-rated schools add to the appeal of this highly desirable location. This exceptional home offers not only a stunning property but also a lifestyle defined by nature, recreation, and convenience.
Home Details
Home Type
- Single Family
Est. Annual Taxes
- $8,691
Year Built
- Built in 1996
Lot Details
- 0.72 Acre Lot
- Home fronts a pond
- Cul-De-Sac
- Wrought Iron Fence
- Property is zoned R1A
HOA Fees
- $305 Monthly HOA Fees
Parking
- 3 Car Garage
- Garage Door Opener
Home Design
- Block Exterior
- Stucco Exterior
Interior Spaces
- 3,223 Sq Ft Home
- 1-Story Property
- Open Floorplan
- Crown Molding
- Vaulted Ceiling
- Ceiling Fan
- Wood Burning Fireplace
Kitchen
- Double Oven
- Electric Oven
- Electric Cooktop
- Microwave
- Dishwasher
- Kitchen Island
Flooring
- Wood
- Carpet
- Tile
Bedrooms and Bathrooms
- 5 Bedrooms
- Split Bedroom Floorplan
- Walk-In Closet
- 3 Full Bathrooms
- Double Vanity
- Bathtub and Shower Combination in Primary Bathroom
- Soaking Tub
Laundry
- Laundry Room
- Sink Near Laundry
- Electric Dryer Hookup
Pool
- Indoor Pool
- In Ground Pool
- Saltwater Pool
- Waterfall Pool Feature
- Fence Around Pool
Outdoor Features
- Front Porch
Utilities
- Central Heating and Cooling System
- Heat Pump System
- Tankless Water Heater
- Cable TV Available
Listing and Financial Details
- Tax Lot 84
Community Details
Overview
- Association fees include ground maintenance
- Association Approval Required
- The community has rules related to deed restrictions
Recreation
- Boat Dock
- Community Boat Launch
- Tennis Courts
- Community Playground
- Park
Map
Home Values in the Area
Average Home Value in this Area
Tax History
| Year | Tax Paid | Tax Assessment Tax Assessment Total Assessment is a certain percentage of the fair market value that is determined by local assessors to be the total taxable value of land and additions on the property. | Land | Improvement |
|---|---|---|---|---|
| 2024 | $8,109 | $492,485 | -- | -- |
| 2023 | $8,109 | $478,141 | $0 | $0 |
| 2022 | $7,900 | $464,215 | $0 | $0 |
| 2021 | $8,009 | $450,694 | $0 | $0 |
| 2020 | $7,998 | $444,471 | $0 | $0 |
| 2019 | $7,876 | $434,478 | $0 | $0 |
| 2018 | $7,783 | $426,377 | $0 | $0 |
| 2017 | $7,729 | $417,607 | $0 | $0 |
| 2016 | $7,676 | $409,018 | $0 | $0 |
| 2015 | $7,791 | $406,175 | $0 | $0 |
| 2014 | $7,759 | $402,951 | $0 | $0 |
Property History
| Date | Event | Price | List to Sale | Price per Sq Ft |
|---|---|---|---|---|
| 10/27/2025 10/27/25 | Price Changed | $1,075,000 | -2.3% | $334 / Sq Ft |
| 09/12/2025 09/12/25 | For Sale | $1,100,000 | -- | $341 / Sq Ft |
Purchase History
| Date | Type | Sale Price | Title Company |
|---|---|---|---|
| Warranty Deed | $754,900 | Best Ever Title Services Llc | |
| Trustee Deed | $89,000 | -- |
Mortgage History
| Date | Status | Loan Amount | Loan Type |
|---|---|---|---|
| Open | $600,000 | Purchase Money Mortgage | |
| Previous Owner | $200,000 | Credit Line Revolving | |
| Previous Owner | $275,000 | New Conventional | |
| Previous Owner | $40,000 | Credit Line Revolving | |
| Previous Owner | $243,200 | New Conventional |
Source: Hernando County Association of REALTORS®
MLS Number: 2255626
APN: 20-27-16-44985-000-0840
- 3727 Janus Way
- 3749 Pendlebury Dr
- 3785 Pendlebury Dr
- 4477 Lavender Dr
- 4530 Roanoak Way
- 3830 Moreno Dr
- 5216 Kernwood Ct
- 4007 Ligustrum Dr
- 5264 Karlsburg Place
- 5160 Loquat Ct
- 3866 Moreno Dr
- 3972 Mimosa Place
- 4055 Ligustrum Dr
- 3988 Mimosa Place
- 3926 Arlington Dr
- 2555 Bryan Ln
- 4247 Ellinwood Blvd
- 4125 Kirkaldy Dr
- 4717 Osprey Ridge Cir
- 31 Freshwater Dr
- 31 Freshwater Dr
- 2571 Cyprus Dr Unit 1-202
- 4443 Bardsdale Dr
- 2577 Dolly Bay Dr Unit 302
- 2599 Dolly Bay Dr Unit 206
- 52 Cypress Dr
- 2350 Cypress Pond Rd
- 22 Hamilton Ave
- 1150 Hamilton Ln Unit 9
- 39248 U S 19 Unit 316
- 3114 Lake Pine Way Unit H2
- 4426 Sawgrass Dr
- 36750 Us Highway 19 N Unit 2879
- 36750 Us Hwy 19 N Unit FL2-ID1053160P
- 72 Lake Shore Dr
- 1261 Pine Ridge Cir W Unit E2
- 3101 N Canal Dr
- 2400 Clubside Ct
- 90 S Highland Ave Unit 112
- 90 S Highland Ave Unit 214
