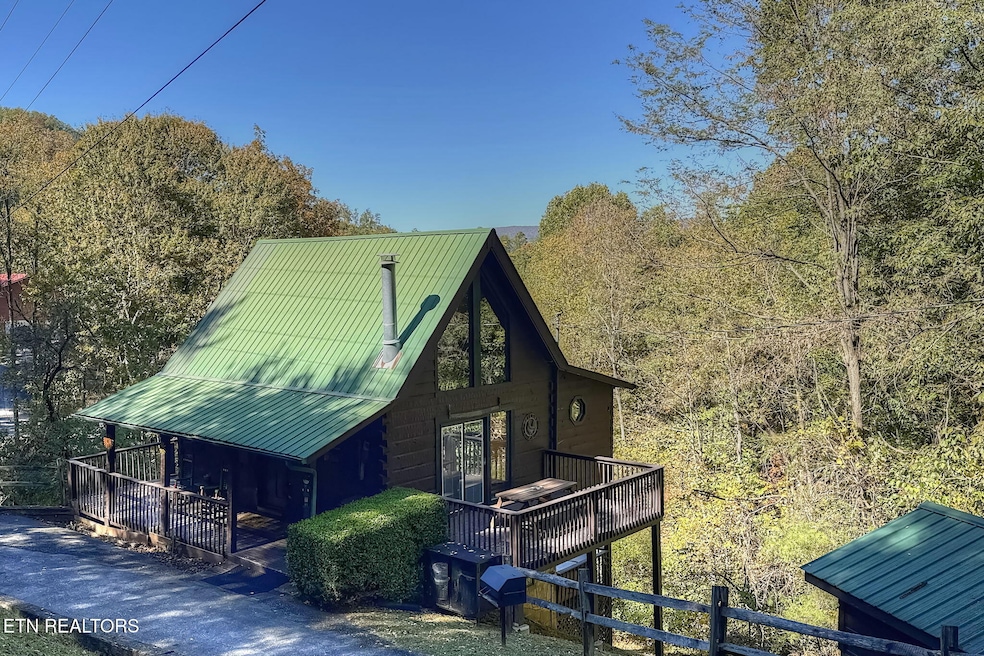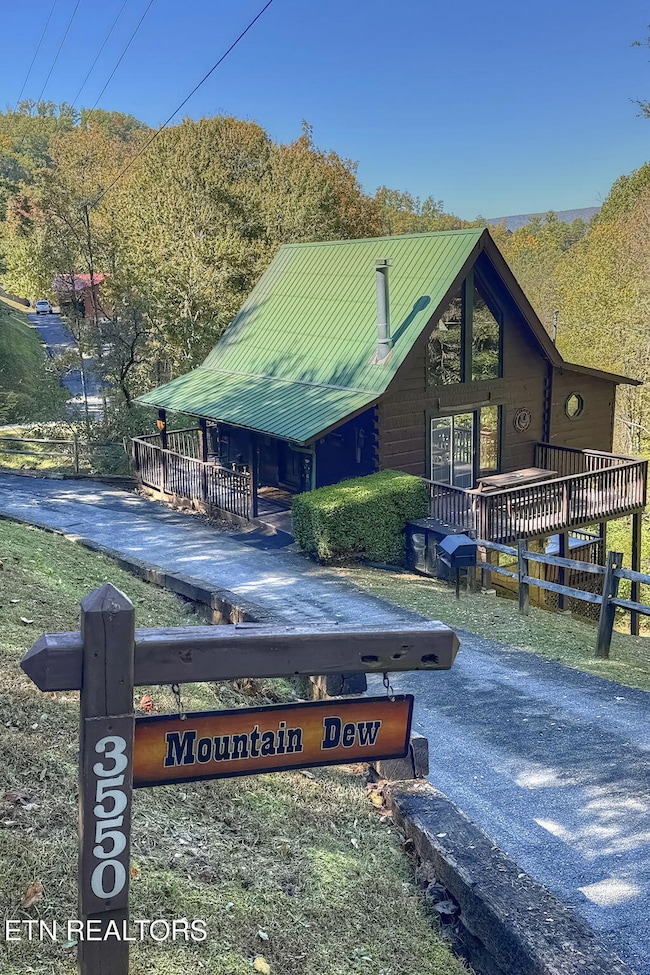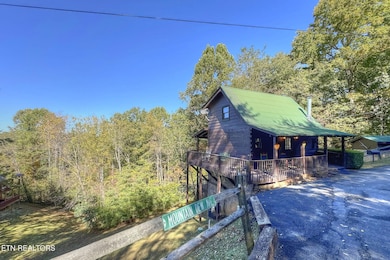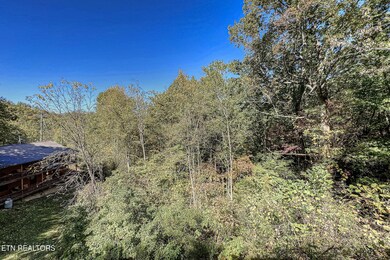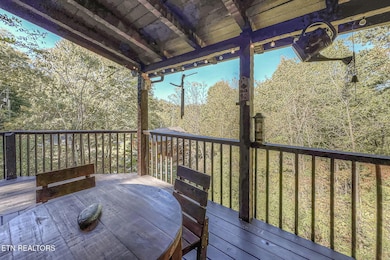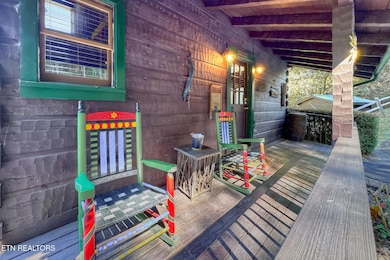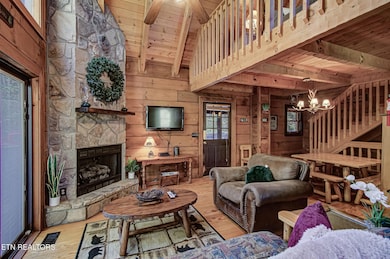3550 Olde Tyme Way Sevierville, TN 37862
Estimated payment $2,790/month
Highlights
- Spa
- Mountain View
- Deck
- Gatlinburg Pittman High School Rated A-
- Chalet
- Cathedral Ceiling
About This Home
Welcome to Mountain Dew, a charming A-frame cabin tucked away in peaceful Wears Valley—just 15 minutes from all the excitement at The Island in Pigeon Forge. With over 208 reviews and an impressive 4.8-star average, this guest-favorite retreat blends Smoky Mountain charm with modern comfort. Nestled on a private lot with a circular driveway, this cabin features a wraparound deck perfect for taking in the fresh mountain air. Inside, tall windows fill the space with natural light, highlighting the cozy living area and fully equipped kitchen. A spacious king suite downstairs offers plenty of room to relax, while the loft area provides an extra sleeping space with a bed—ideal for kids or additional guests. After a day of hiking or exploring Pigeon Forge, unwind in the outdoor hot tub, or enjoy a meal on the deck surrounded by nature. Whether you're here for a romantic escape or a family getaway, Mountain Dew offers the perfect balance of privacy, comfort, and convenience in the heart of the Smoky Mountains.
Home Details
Home Type
- Single Family
Est. Annual Taxes
- $1,404
Year Built
- Built in 1996
Lot Details
- 0.76 Acre Lot
- Lot Has A Rolling Slope
HOA Fees
- $38 Monthly HOA Fees
Home Design
- Chalet
- Log Cabin
- Frame Construction
- Log Siding
Interior Spaces
- 1,080 Sq Ft Home
- Cathedral Ceiling
- Ceiling Fan
- Gas Log Fireplace
- Stone Fireplace
- Combination Kitchen and Dining Room
- Bonus Room
- Storage
- Wood Flooring
- Mountain Views
- Finished Basement
Kitchen
- Eat-In Kitchen
- Range
- Microwave
Bedrooms and Bathrooms
- 1 Bedroom
- 2 Full Bathrooms
- Walk-in Shower
Laundry
- Dryer
- Washer
Parking
- Garage
- Parking Available
- Off-Street Parking
Outdoor Features
- Spa
- Deck
Utilities
- Central Heating and Cooling System
- Heating System Uses Propane
- Propane
- Well
- Septic Tank
Community Details
- Dogwood Farms Subdivision
- Mandatory home owners association
Listing and Financial Details
- Assessor Parcel Number 104N D 004.00
Map
Home Values in the Area
Average Home Value in this Area
Tax History
| Year | Tax Paid | Tax Assessment Tax Assessment Total Assessment is a certain percentage of the fair market value that is determined by local assessors to be the total taxable value of land and additions on the property. | Land | Improvement |
|---|---|---|---|---|
| 2025 | $1,404 | $94,880 | $12,800 | $82,080 |
| 2024 | $1,404 | $94,880 | $12,800 | $82,080 |
| 2023 | $1,404 | $94,880 | $0 | $0 |
| 2022 | $878 | $59,300 | $8,000 | $51,300 |
| 2021 | $878 | $59,300 | $8,000 | $51,300 |
| 2020 | $639 | $59,300 | $8,000 | $51,300 |
| 2019 | $639 | $34,350 | $8,000 | $26,350 |
| 2018 | $639 | $34,350 | $8,000 | $26,350 |
| 2017 | $639 | $34,350 | $8,000 | $26,350 |
| 2016 | $639 | $34,350 | $8,000 | $26,350 |
| 2015 | -- | $36,175 | $0 | $0 |
| 2014 | $590 | $36,187 | $0 | $0 |
Property History
| Date | Event | Price | List to Sale | Price per Sq Ft | Prior Sale |
|---|---|---|---|---|---|
| 10/23/2025 10/23/25 | For Sale | $499,900 | +278.7% | $463 / Sq Ft | |
| 10/20/2019 10/20/19 | Off Market | $132,000 | -- | -- | |
| 07/22/2016 07/22/16 | Sold | $132,000 | -11.9% | $124 / Sq Ft | View Prior Sale |
| 07/01/2016 07/01/16 | Pending | -- | -- | -- | |
| 08/23/2013 08/23/13 | For Sale | $149,900 | -- | $141 / Sq Ft |
Purchase History
| Date | Type | Sale Price | Title Company |
|---|---|---|---|
| Quit Claim Deed | -- | Tennessee Land Title | |
| Warranty Deed | $132,000 | -- | |
| Deed | $160,000 | -- | |
| Deed | $140,000 | -- | |
| Deed | $142,500 | -- | |
| Deed | $19,900 | -- |
Mortgage History
| Date | Status | Loan Amount | Loan Type |
|---|---|---|---|
| Previous Owner | $105,000 | No Value Available |
Source: East Tennessee REALTORS® MLS
MLS Number: 1319720
APN: 104N-D-004.00
- 1640 Bench Mountain Way
- 3514 Olde Tyme Way
- 1878 Little Cove Rd
- 2461 Shady Creek Way
- 2498 Black Bear Ridge Way
- 2438 Walnut Ridge Way
- 3139 Sourwood Way
- 3209 Cristobal Way
- 3708 Tilda Hilltop Way
- 0 Buds Ridge Way Unit 8
- 3712 Tilda Hilltop Way
- 3505 Mountain Tyme Way
- 3644 Wears Mountain Ln
- 3336 Lonesome Pine Way
- 1906 Wild Iris Way
- 3588 Four Seasons Ln
- 2415 Majestic View Way
- 3217 Smoky Ridge Way
- 3309 Lonesome Pine Way
- 2422 Majestic View Way
- 3501 Autumn Woods Ln Unit ID1226183P
- 3004 Wears Overlook Ln Unit ID1266301P
- 3044 Wears Overlook Ln Unit ID1266298P
- 2710 Indigo Ln Unit ID1268868P
- 2485 Waldens Creek Rd Unit ID1321884P
- 532 Warbonnet Way Unit ID1022145P
- 528 Warbonnet Way Unit ID1022144P
- 419 Sugar Mountain Way Unit ID1266801P
- 444 Sugar Mountain Way Unit ID1265918P
- 2209 Henderson Springs Rd Unit ID1226184P
- 2747 Overholt Trail Unit ID1266981P
- 306 White Cap Ln Unit A
- 306 White Cap Ln
- 3215 N River Rd Unit ID1266990P
- 4025 Parkway
- 4025 Parkway
- 1386 Ski View Dr Unit ID1266888P
- 1260 Ski View Dr Unit 2103
- 1260 Ski View Dr Unit 3208
- 1260 Ski View Dr Unit ID1268114P
