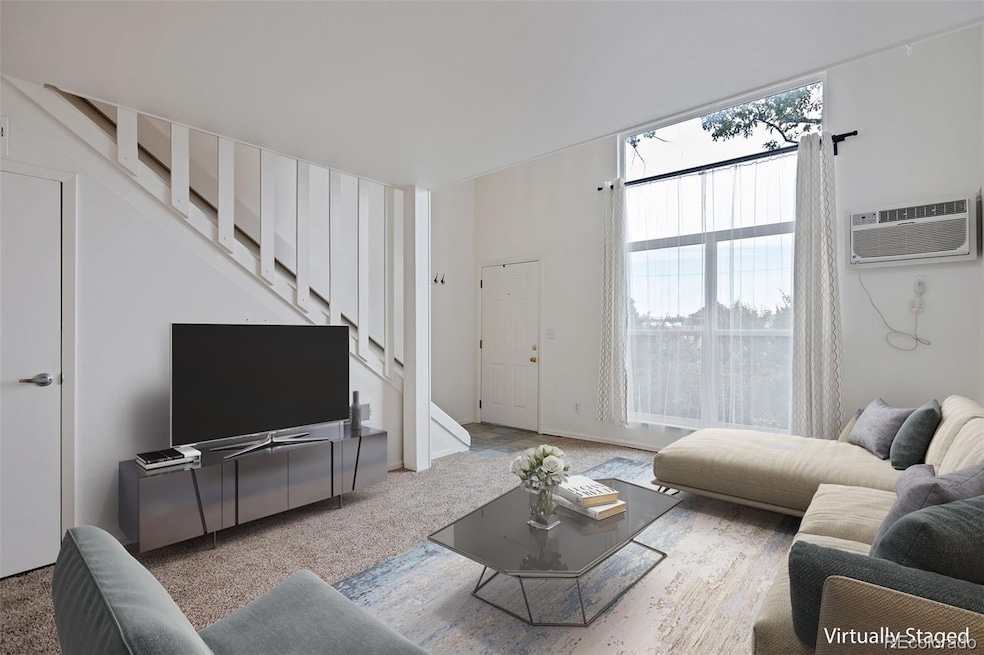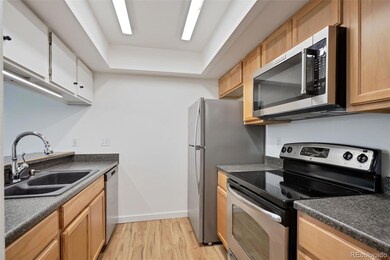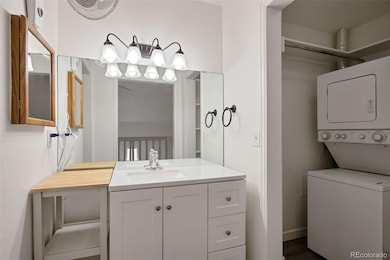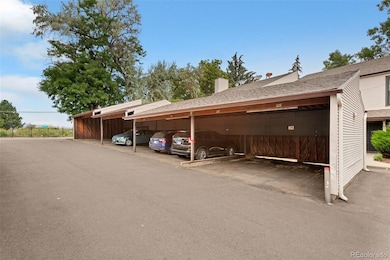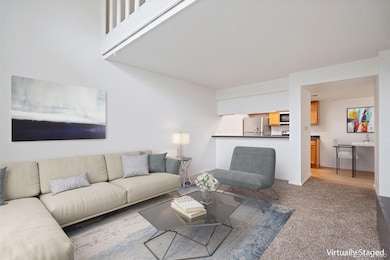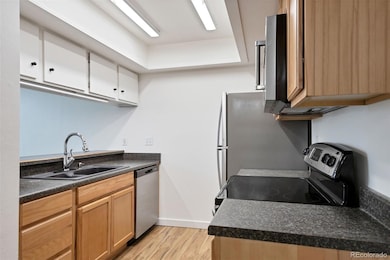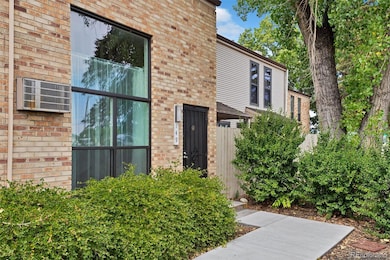3550 S Harlan St Unit 149 Denver, CO 80235
Fort Logan NeighborhoodEstimated payment $1,468/month
Highlights
- Outdoor Pool
- Clubhouse
- Vaulted Ceiling
- Open Floorplan
- Contemporary Architecture
- Wood Flooring
About This Home
Welcome to your new home! This beautifully remodeled loft-style condo is the perfect place to unwind and relax. With fresh carpet and wood flooring throughout, along with newly painted walls, updated kitchen cabinets, appliances, and a brand-new bathroom, this home is move-in ready. Upstairs, you'll find a spacious and luxurious loft-style bedroom, plus all the ceiling popcorn has been removed for a sleek, modern look. You'll have a covered carport with a large storage closet, ensuring convenience and extra space. Tucked away in a private, shaded location with no foot traffic, this condo offers peace and tranquility. The HOA covers natural gas, water, and sewer, leaving only electricity and communications as your utility bills. Enjoy the beautifully landscaped grounds, seasonal pool, and tennis courts. Plus, the washer and dryer are conveniently located upstairs where you need them most!
Listing Agent
Novella Real Estate Brokerage Email: cindy@cwebbhomes.com,720-272-8134 License #40023635 Listed on: 08/08/2025
Townhouse Details
Home Type
- Townhome
Est. Annual Taxes
- $955
Year Built
- Built in 1974 | Remodeled
Lot Details
- Two or More Common Walls
- North Facing Home
- Landscaped
HOA Fees
- $334 Monthly HOA Fees
Home Design
- Contemporary Architecture
- Entry on the 1st floor
- Brick Exterior Construction
- Slab Foundation
- Frame Construction
- Composition Roof
Interior Spaces
- 736 Sq Ft Home
- 2-Story Property
- Open Floorplan
- Vaulted Ceiling
- Ceiling Fan
- Window Treatments
- Living Room
- Dining Room
Kitchen
- Range
- Microwave
- Dishwasher
- Laminate Countertops
- Disposal
Flooring
- Wood
- Carpet
Bedrooms and Bathrooms
- 1 Bedroom
- Walk-In Closet
- 1 Full Bathroom
Laundry
- Laundry Room
- Dryer
- Washer
Parking
- 1 Parking Space
- 1 Carport Space
- Driveway
Eco-Friendly Details
- Smoke Free Home
Outdoor Features
- Outdoor Pool
- Front Porch
Schools
- Sabin Elementary School
- Dsst: College View Middle School
- John F. Kennedy High School
Utilities
- Mini Split Air Conditioners
- Forced Air Heating System
- Heating System Uses Natural Gas
- 220 Volts
- Natural Gas Connected
- Phone Available
Listing and Financial Details
- Assessor Parcel Number 901113053
Community Details
Overview
- Association fees include gas, insurance, irrigation, ground maintenance, maintenance structure, road maintenance, sewer, trash, water
- Cap Management Association, Phone Number (303) 832-2971
- Pebble Creek Community
- Pebble Creek Subdivision
- Community Parking
Amenities
- Clubhouse
Recreation
- Tennis Courts
- Community Pool
Pet Policy
- Pets Allowed
Map
Home Values in the Area
Average Home Value in this Area
Tax History
| Year | Tax Paid | Tax Assessment Tax Assessment Total Assessment is a certain percentage of the fair market value that is determined by local assessors to be the total taxable value of land and additions on the property. | Land | Improvement |
|---|---|---|---|---|
| 2024 | $955 | $12,060 | $1,350 | $10,710 |
| 2023 | $934 | $12,060 | $1,350 | $10,710 |
| 2022 | $919 | $11,550 | $1,400 | $10,150 |
| 2021 | $886 | $11,880 | $1,440 | $10,440 |
| 2020 | $775 | $10,440 | $1,320 | $9,120 |
| 2019 | $753 | $10,440 | $1,320 | $9,120 |
| 2018 | $548 | $7,080 | $1,220 | $5,860 |
| 2017 | $546 | $7,080 | $1,220 | $5,860 |
| 2016 | $458 | $5,620 | $1,226 | $4,394 |
| 2015 | $439 | $5,620 | $1,226 | $4,394 |
| 2014 | $306 | $3,680 | $525 | $3,155 |
Property History
| Date | Event | Price | List to Sale | Price per Sq Ft |
|---|---|---|---|---|
| 10/30/2025 10/30/25 | Price Changed | $199,999 | -4.3% | $272 / Sq Ft |
| 09/30/2025 09/30/25 | Price Changed | $209,000 | -2.8% | $284 / Sq Ft |
| 08/08/2025 08/08/25 | For Sale | $215,000 | -- | $292 / Sq Ft |
Purchase History
| Date | Type | Sale Price | Title Company |
|---|---|---|---|
| Warranty Deed | $104,000 | Ct | |
| Warranty Deed | $81,100 | -- | |
| Quit Claim Deed | -- | -- | |
| Warranty Deed | $50,000 | -- | |
| Warranty Deed | $43,500 | -- | |
| Warranty Deed | $32,500 | -- |
Mortgage History
| Date | Status | Loan Amount | Loan Type |
|---|---|---|---|
| Previous Owner | $64,880 | Purchase Money Mortgage | |
| Previous Owner | $49,350 | FHA | |
| Previous Owner | $40,850 | No Value Available | |
| Previous Owner | $32,050 | FHA | |
| Closed | $2,000 | No Value Available | |
| Closed | $16,220 | No Value Available |
Source: REcolorado®
MLS Number: 7554463
APN: 9011-13-053
- 3550 S Harlan St Unit 336
- 3550 S Harlan St Unit 174
- 3550 S Harlan St Unit 214
- 3550 S Harlan St Unit 220
- 3550 S Harlan St Unit 335
- 3586 S Depew St Unit 306
- 3586 S Depew St Unit 205
- 6055 W Keene Ave
- 5995 W Hampden Ave Unit 3
- 5995 W Hampden Ave Unit 14
- 5995 W Hampden Ave Unit 10G
- 5995 W Hampden Ave Unit 10B
- 3701 S Harlan St
- 3666 S Depew St Unit 301
- 3558 S Depew St Unit 302
- 6000 W Floyd Ave Unit 116
- 6000 W Floyd Ave Unit 212
- 6000 W Floyd Ave Unit 104
- 3643 S Sheridan Blvd Unit 12
- 3792 S Fenton Way
- 3550 S Harlan St Unit 285
- 3550 S Harlan St Unit 196
- 3550 S Harlan St
- 5995 W Hampden Ave Unit A7
- 5995 W Hampden Ave Unit 19I
- 3481 S Fenton St
- 3550 S Kendall St
- 6301 W Hampden Ave
- 6303 W Ithaca Place
- 3663 S Sheridan Blvd Unit H15
- 6350 W Mansfield Ave Unit 52
- 7393 W Jefferson Ave
- 2963 S Vrain St
- 7309 W Hampden Ave
- 3950 S Wadsworth Blvd
- 2751 S Reed St
- 2711 S Pierce St
- 3324 S Ammons St Unit 103
- 7929 W Mansfield Pkwy
- 7846 W Mansfield Pkwy
