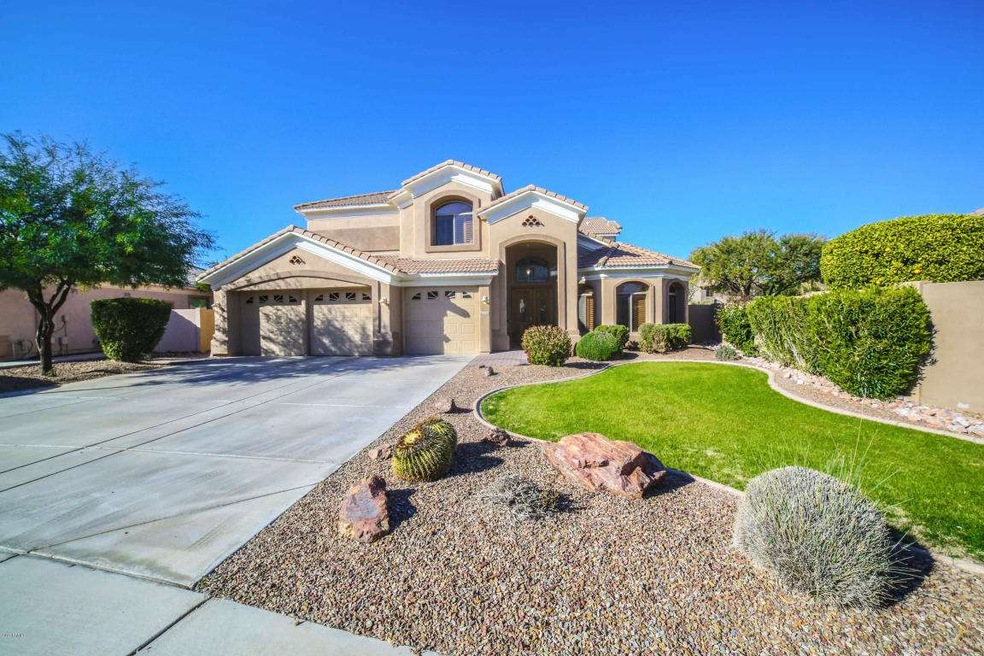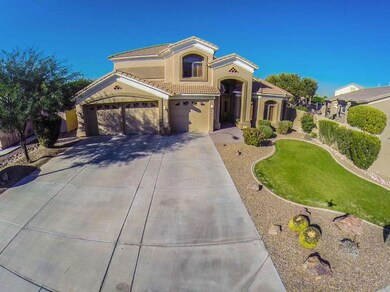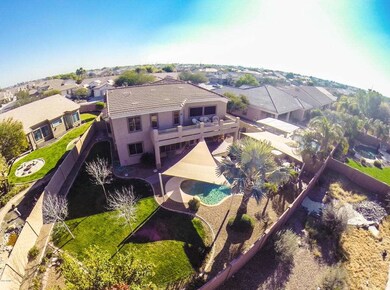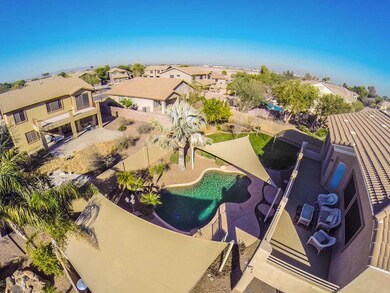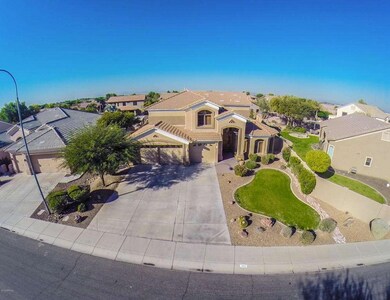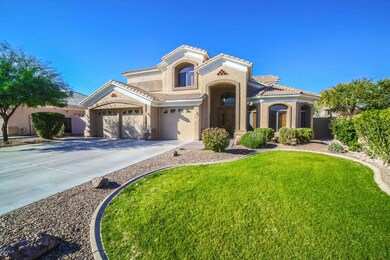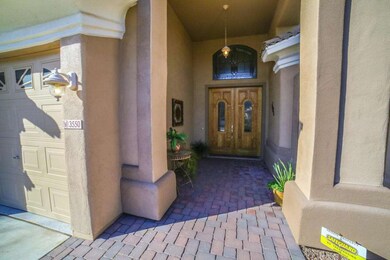
3550 S Velero St Chandler, AZ 85286
South Chandler NeighborhoodHighlights
- Play Pool
- Sitting Area In Primary Bedroom
- Covered patio or porch
- Basha Elementary School Rated A
- Vaulted Ceiling
- Balcony
About This Home
As of August 2019Your Ship has come in! This Stunning home has it all! A Unique Floor plan w/ 2 Master Suites, 2 addt'l Bdrms + a Den, & a Game Room! Located in a High Demand Area of Chandler on an OVERSIZED Lot! The Cobblestone Paver Accenting & Exterior Lighting Highlight the many COVERED RAMADAS, HEATED PEBBLE TEC POOL & BBQ/Bar/Outside Dining Space. The Mature Trees & Colorful Vegetation Enhance a Large Grassy Area, creating perfect space Pooch or Play yard while the Rose Garden Blooms Create a Park Like setting, Fire Pit space. All of this and Near Award Winning Schools, Shopping, Restaurants, with Easy Commute Access to Freeways. This Dynamic Entertainment Based Home Explodes with "On Point" Architectual Design: Wooden Spiral Staircase, Curved Walls, Decorator Shelves/Niches, Cathedral/Coffered/Vaulted Ceilings, Rock Fireplace, Oversized Dual Pane Energy Efficient Windows, Upgraded Lighting/Plumbing Fixtures. All of these enhancements Surround an Glamorous Island Kitchen: 42' Raised Panel Cabinets, Corian Countertops, Down Draft Cooking Stove, Double ovens, Walk in Pantry, and S/S Appliances(Including Under Counter Wine Refrigerator). Wisk your way to the Laundry Room that Spins extras like: Beautician Sink, Folding Counter, Cabinets & Hanging Rod. Even the "Man Space"(EXTENDED 3 CAR GARAGE) Glistens w/ Epoxy Coated Floors, Heavy Duty Electrical for the handyman type, & Side Service Door leads to the Recently Installed 2 NEW HEAVY DUTY HVAC SYSTEMS. No Expense Spared on this home, sure not to last long, Best to Catch this Ship before she sails!
Last Agent to Sell the Property
Realty Executives Arizona Territory License #SA045896000 Listed on: 01/05/2016

Home Details
Home Type
- Single Family
Est. Annual Taxes
- $3,014
Year Built
- Built in 2002
Lot Details
- 0.27 Acre Lot
- Desert faces the front and back of the property
- Block Wall Fence
- Front and Back Yard Sprinklers
- Sprinklers on Timer
- Grass Covered Lot
Parking
- 3 Car Garage
- Garage Door Opener
Home Design
- Wood Frame Construction
- Tile Roof
- Stucco
Interior Spaces
- 3,547 Sq Ft Home
- 2-Story Property
- Vaulted Ceiling
- Ceiling Fan
- Double Pane Windows
- Solar Screens
- Family Room with Fireplace
- Laundry in unit
Kitchen
- Eat-In Kitchen
- Breakfast Bar
- Built-In Microwave
- Dishwasher
- Kitchen Island
Flooring
- Carpet
- Tile
Bedrooms and Bathrooms
- 4 Bedrooms
- Sitting Area In Primary Bedroom
- Walk-In Closet
- Primary Bathroom is a Full Bathroom
- 4 Bathrooms
- Dual Vanity Sinks in Primary Bathroom
- Bathtub With Separate Shower Stall
Pool
- Play Pool
- Fence Around Pool
Outdoor Features
- Balcony
- Covered patio or porch
- Built-In Barbecue
- Playground
Schools
- Basha Elementary School
- San Tan Elementary Middle School
- Perry High School
Utilities
- Refrigerated Cooling System
- Zoned Heating
- Water Filtration System
- High Speed Internet
- Cable TV Available
Listing and Financial Details
- Tax Lot 330
- Assessor Parcel Number 303-42-763
Community Details
Overview
- Property has a Home Owners Association
- Aam Llc Association, Phone Number (602) 288-2619
- Built by Richmond American
- Saguaro Canyon Subdivision, Sedona Floorplan
- FHA/VA Approved Complex
Recreation
- Community Playground
- Bike Trail
Ownership History
Purchase Details
Home Financials for this Owner
Home Financials are based on the most recent Mortgage that was taken out on this home.Purchase Details
Purchase Details
Home Financials for this Owner
Home Financials are based on the most recent Mortgage that was taken out on this home.Purchase Details
Home Financials for this Owner
Home Financials are based on the most recent Mortgage that was taken out on this home.Purchase Details
Home Financials for this Owner
Home Financials are based on the most recent Mortgage that was taken out on this home.Purchase Details
Home Financials for this Owner
Home Financials are based on the most recent Mortgage that was taken out on this home.Similar Homes in the area
Home Values in the Area
Average Home Value in this Area
Purchase History
| Date | Type | Sale Price | Title Company |
|---|---|---|---|
| Warranty Deed | $525,000 | Az Title Agency Llc | |
| Interfamily Deed Transfer | -- | None Available | |
| Warranty Deed | $427,500 | Security Title Agency Inc | |
| Warranty Deed | $443,000 | First American Title Ins Co | |
| Warranty Deed | $405,000 | Fidelity National Title | |
| Special Warranty Deed | $361,899 | Fidelity National Title |
Mortgage History
| Date | Status | Loan Amount | Loan Type |
|---|---|---|---|
| Open | $431,696 | New Conventional | |
| Closed | $472,500 | New Conventional | |
| Previous Owner | $406,125 | New Conventional | |
| Previous Owner | $351,000 | New Conventional | |
| Previous Owner | $354,400 | New Conventional | |
| Previous Owner | $338,300 | VA | |
| Previous Owner | $344,986 | VA | |
| Previous Owner | $410,000 | Fannie Mae Freddie Mac | |
| Previous Owner | $323,000 | Unknown | |
| Previous Owner | $81,000 | Credit Line Revolving | |
| Previous Owner | $324,000 | New Conventional | |
| Previous Owner | $75,000 | Credit Line Revolving | |
| Previous Owner | $280,000 | New Conventional | |
| Closed | $81,000 | No Value Available |
Property History
| Date | Event | Price | Change | Sq Ft Price |
|---|---|---|---|---|
| 08/22/2019 08/22/19 | Sold | $525,000 | 0.0% | $148 / Sq Ft |
| 07/09/2019 07/09/19 | Pending | -- | -- | -- |
| 07/02/2019 07/02/19 | For Sale | $525,000 | +22.8% | $148 / Sq Ft |
| 02/03/2016 02/03/16 | Sold | $427,500 | -5.0% | $121 / Sq Ft |
| 01/17/2016 01/17/16 | Pending | -- | -- | -- |
| 12/29/2015 12/29/15 | For Sale | $449,900 | +1.6% | $127 / Sq Ft |
| 11/15/2013 11/15/13 | Sold | $443,000 | -3.5% | $125 / Sq Ft |
| 10/04/2013 10/04/13 | Pending | -- | -- | -- |
| 09/11/2013 09/11/13 | For Sale | $459,000 | -- | $129 / Sq Ft |
Tax History Compared to Growth
Tax History
| Year | Tax Paid | Tax Assessment Tax Assessment Total Assessment is a certain percentage of the fair market value that is determined by local assessors to be the total taxable value of land and additions on the property. | Land | Improvement |
|---|---|---|---|---|
| 2025 | $3,923 | $48,574 | -- | -- |
| 2024 | $3,838 | $46,261 | -- | -- |
| 2023 | $3,838 | $61,780 | $12,350 | $49,430 |
| 2022 | $3,699 | $46,030 | $9,200 | $36,830 |
| 2021 | $3,809 | $42,880 | $8,570 | $34,310 |
| 2020 | $3,783 | $40,800 | $8,160 | $32,640 |
| 2019 | $3,630 | $38,250 | $7,650 | $30,600 |
| 2018 | $3,507 | $36,080 | $7,210 | $28,870 |
| 2017 | $3,261 | $35,120 | $7,020 | $28,100 |
| 2016 | $3,114 | $35,500 | $7,100 | $28,400 |
| 2015 | $3,014 | $34,110 | $6,820 | $27,290 |
Agents Affiliated with this Home
-
Nick O'Donnell

Seller's Agent in 2019
Nick O'Donnell
Kenneth James Realty
(480) 235-2371
6 in this area
30 Total Sales
-
Chrissy Valentine

Buyer's Agent in 2019
Chrissy Valentine
Real Broker
(480) 772-1419
1 in this area
65 Total Sales
-
C
Buyer's Agent in 2019
Christiana Edwards
eXp Realty
-
C
Buyer's Agent in 2019
Christiana Valentine
Keller Williams, Professional Partners
-
Kristi Jencks

Buyer Co-Listing Agent in 2019
Kristi Jencks
Real Broker
(480) 290-1013
7 in this area
239 Total Sales
-
Jackie Shields

Seller's Agent in 2016
Jackie Shields
Realty Executives Arizona Territory
(480) 577-2889
75 Total Sales
Map
Source: Arizona Regional Multiple Listing Service (ARMLS)
MLS Number: 5378470
APN: 303-42-763
- 1412 E Jade Dr
- 1707 E Carob Dr
- 3680 S Tower Ave
- 1422 E Ebony Dr
- 1280 E Redwood Dr
- 3900 S Velero St
- 3871 S Marion Way
- 1115 E Locust Dr
- 1405 E Aloe Dr
- 1783 E Desert Broom Place
- 3911 S Laurel Way
- 3663 S Soho Ln
- 1805 E Aloe Place
- 3855 S Mcqueen Rd Unit 101
- 3855 S Mcqueen Rd Unit 24
- 2010 E Indigo Dr
- 2036 E Carob Dr
- 1612 E Zion Way
- 3489 S Eucalyptus Place
- 1553 E Zion Way
