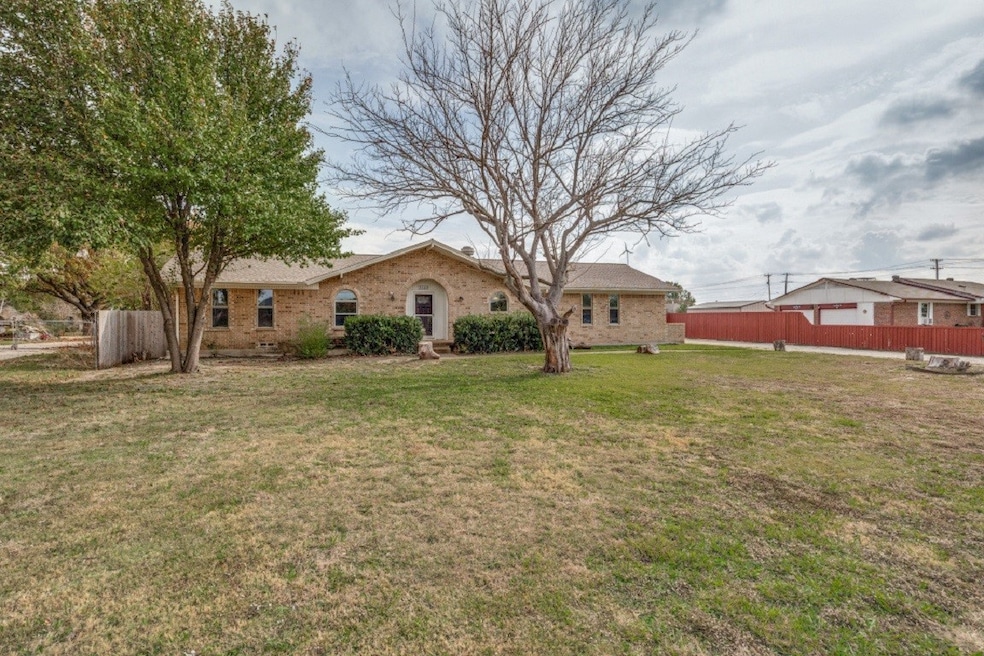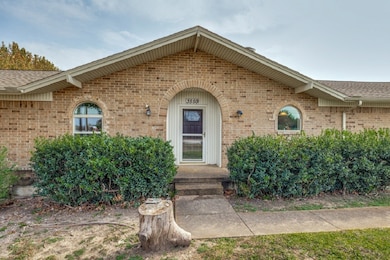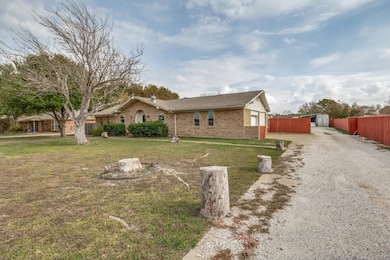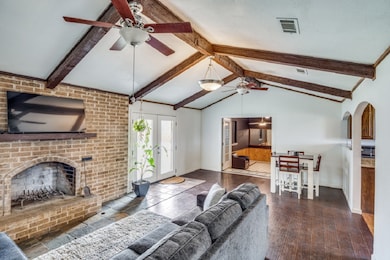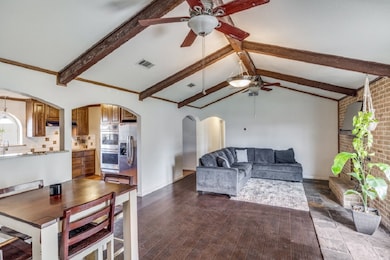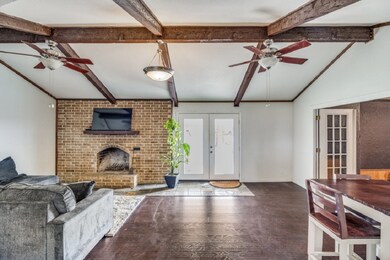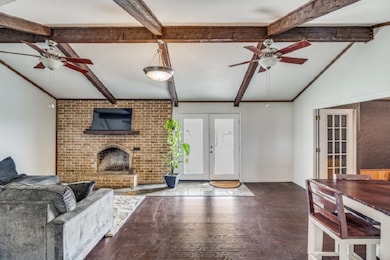3550 Whiteley Rd Wylie, TX 75098
Waterview NeighborhoodHighlights
- RV Garage
- Ranch Style House
- Covered Patio or Porch
- 0.94 Acre Lot
- Wood Flooring
- Double Oven
About This Home
Beautifully Updated Home on Nearly 1 Acre with Massive 3880 SF Warehouse! Discover the perfect blend of residential comfort and incredible workspace on this gated, nearly 1 acre property. The updated 3 bedroom 2 bath home features wood floors though out, a spacious media room, a stunning kitchen with custom wood cabinetry, granite countertops, stainless steel appliances and double ovens. Both bathrooms have been tastefully updated with granite and beautifully tiled showers. Enjoy the oversized open living room accented with wood beams and a cozy wood burning fireplace, ideal for entertaining. Step outside to the large covered patio overlooking the expansive grounds. A rare find this property includes a 3880 sq. ft. warehouse, with 1700 sq. ft. of air conditioned space, large over head door and 3 bath rooms, perfect for an automotive, construction or import, export business, or just hobbies and storage. Property also has a storage container and an extra storage building with a carport. Ample parking and endless opportunities, this unique property has it all!
Listing Agent
Metropolitan REALTORS Brokerage Phone: 972-741-6162 License #0468193 Listed on: 11/21/2025
Home Details
Home Type
- Single Family
Est. Annual Taxes
- $5,027
Year Built
- Built in 1968
Lot Details
- 0.94 Acre Lot
- Wood Fence
- Back Yard
Parking
- 1 Car Attached Garage
- 3 Carport Spaces
- Converted Garage
- Side Facing Garage
- Driveway
- Additional Parking
- RV Garage
Home Design
- Ranch Style House
- Brick Exterior Construction
- Slab Foundation
- Composition Roof
Interior Spaces
- 1,690 Sq Ft Home
- Decorative Lighting
- Wood Burning Fireplace
Kitchen
- Double Oven
- Electric Oven
- Electric Cooktop
- Dishwasher
- Disposal
Flooring
- Wood
- Slate Flooring
- Ceramic Tile
Bedrooms and Bathrooms
- 3 Bedrooms
- Walk-In Closet
- 2 Full Bathrooms
Outdoor Features
- Covered Patio or Porch
- Outdoor Storage
- Rain Gutters
Schools
- Choice Of Elementary School
- Choice Of High School
Utilities
- Central Heating and Cooling System
- High Speed Internet
- Cable TV Available
Listing and Financial Details
- Residential Lease
- Property Available on 12/15/25
- Tenant pays for all utilities, cable TV, grounds care, insurance, pest control, trash collection
- 12 Month Lease Term
- Assessor Parcel Number 65166029510220000
Community Details
Overview
- Jc Johnson Abstract 1660 Pg 295 Tr 22 Acs .942 Subdivision
Pet Policy
- 2 Pets Allowed
- Cats Allowed
- Breed Restrictions
Map
Source: North Texas Real Estate Information Systems (NTREIS)
MLS Number: 21118469
APN: 65166029510220000
- 10517 Wentworth Dr
- 10618 Newcastleton Ln
- 10805 Winged Foot Dr
- 10310 Saint Georges Dr
- 607 Mountain Laurel Rd
- 10706 Augusta Ln
- 10702 Augusta Ln
- 423 Winter Plum Way
- 501 Mountain Laurel Rd
- 2033 Vinson Rd
- 10410 Augusta Ln
- 8113 Twin Creek Trail
- 411 Rock Rose Ln
- 509 Yellow Rose Ln
- 8117 Twin Creek Trail
- 415 Rock Rose Ln
- 3600 Elm Grove Rd
- 12801 Cedar Ridge Trail
- 8137 Twin Creek Trail
- Georgetown 40 R Plan at Trails at Cottonwood Creek
- 3305 Elm Grove Rd
- 10814 J a Forster Dr
- 8414 Seafield Ln
- 411 Rock Rose Ln
- 10601 Waterview Pkwy
- 6006 Pleasant Valley Rd
- 9814 Glenshee Dr
- 102 Autumn Sage Dr
- 100 Lavender Ln
- 302 Kettlewood Dr
- 503 Hemlock Ct
- 11110 Liberty Grove Rd Unit ID1019652P
- 1604 Pheasant Creek Dr
- 1921 Emerald Vista Blvd
- 2903 Lake Vista Dr
- 3021 Mayeda Cir
- 2906 Lake Vista Dr
- 2806 Lake Terrace Dr
- 3049 Mayeda Cir
- 2718 Lake Terrace Dr
